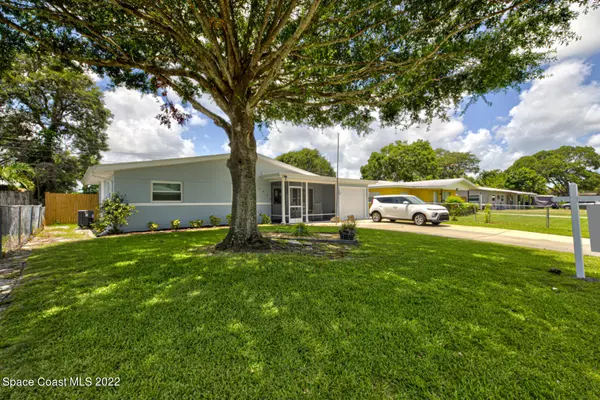$279,900
$279,900
For more information regarding the value of a property, please contact us for a free consultation.
3 Beds
1 Bath
991 SqFt
SOLD DATE : 10/11/2022
Key Details
Sold Price $279,900
Property Type Single Family Home
Sub Type Single Family Residence
Listing Status Sold
Purchase Type For Sale
Square Footage 991 sqft
Price per Sqft $282
Subdivision Cresthaven Homes Sec 1
MLS Listing ID 940324
Sold Date 10/11/22
Bedrooms 3
Full Baths 1
HOA Y/N No
Total Fin. Sqft 991
Originating Board Space Coast MLS (Space Coast Association of REALTORS®)
Year Built 1961
Annual Tax Amount $444
Tax Year 2020
Lot Size 6,534 Sqft
Acres 0.15
Lot Dimensions 65X100
Property Description
Attention First Time Home Buyers, Empty Nesters or those looking for a Winter Retreat to enjoy! Situated in the heart of the City of Melbourne is this beautifully remodeled above ground POOL home! Home is gorgeously appointed with designer's touches, virtually everything has been updated! New ROOF in 2022, New A/C, NEW HIGH IMPACT WINDOWS, new water filtration system, new waterproof vinyl flooring throughout, New 42'' cabinets with stunning granite countertops & stainless-steel appliances. New Front load Washer and Dryer! Brand new bathroom with custom tilework, new upgraded doors, freshly textured and painted inside and out. New screen room on the front porch and.... fresh screens on the back patio. The electrical service panel, box and riser were all upgraded Oct. 2021. Seller will consider VA and FHA loans! Don't miss out... Make your appointment today!
Location
State FL
County Brevard
Area 323 - Eau Gallie
Direction SARNO TO CRESTHAVEN TO FATZLER TO PAWNEE
Interior
Interior Features Ceiling Fan(s), Primary Downstairs, Vaulted Ceiling(s), Other
Heating Central, Electric
Cooling Central Air, Electric
Flooring Tile
Appliance Dishwasher, Disposal, Dryer, Electric Range, Electric Water Heater, Microwave, Refrigerator, Washer
Exterior
Exterior Feature ExteriorFeatures
Parking Features Additional Parking, Attached, Garage, Garage Door Opener, RV Access/Parking
Garage Spaces 1.0
Fence Fenced, Wood
Pool Above Ground, Private, Other
Utilities Available Cable Available, Natural Gas Connected
Roof Type Shingle
Street Surface Asphalt
Porch Patio, Porch, Screened
Garage Yes
Building
Faces North
Sewer Public Sewer
Water Public
Level or Stories One
New Construction No
Schools
Elementary Schools Roy Allen
High Schools Eau Gallie
Others
Pets Allowed Yes
HOA Name NA
Senior Community No
Tax ID 27-37-19-75-0000f.0-0018.00
Security Features Other
Acceptable Financing Cash, Conventional, FHA, VA Loan
Listing Terms Cash, Conventional, FHA, VA Loan
Special Listing Condition Standard
Read Less Info
Want to know what your home might be worth? Contact us for a FREE valuation!

Our team is ready to help you sell your home for the highest possible price ASAP

Bought with Madison Allied LLC

"My job is to find and attract mastery-based agents to the office, protect the culture, and make sure everyone is happy! "






