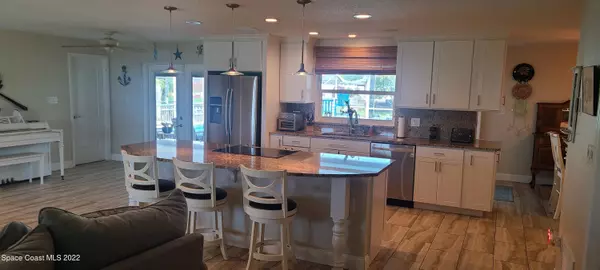$795,000
$799,999
0.6%For more information regarding the value of a property, please contact us for a free consultation.
4 Beds
2 Baths
1,756 SqFt
SOLD DATE : 07/29/2022
Key Details
Sold Price $795,000
Property Type Single Family Home
Sub Type Single Family Residence
Listing Status Sold
Purchase Type For Sale
Square Footage 1,756 sqft
Price per Sqft $452
Subdivision Diana Shores Unit No 5
MLS Listing ID 935939
Sold Date 07/29/22
Bedrooms 4
Full Baths 2
HOA Y/N Yes
Total Fin. Sqft 1756
Originating Board Space Coast MLS (Space Coast Association of REALTORS®)
Year Built 1973
Annual Tax Amount $574
Tax Year 2021
Lot Size 8,712 Sqft
Acres 0.2
Lot Dimensions 110'L X 80'W
Property Description
Florida lifestyle at its best in this beauty! Remodeled 4 bedroom 2 bath home in the highly sought after Merritt Island waterfront neighborhood of Diana Shores. This home has an open and split floor plan, remodeled bathrooms and kitchen; to include appliances, large island and white soft close cabinets. New vinyl seawall in 2019, large covered dock with lift, water and electric. Saltwater pool resurfaced in 2019, pavers in pool area 2019, pavers driveway, front porch and side 2020. New Carrier 16 Seer AC 2021. Impact windows, irrigation system, plantation window coverings, inside laundry under air, roof 2014 and much, much more! If you have wanted waterfront living come see this home it's all right here!! See the additional features list under the documents tab.
Location
State FL
County Brevard
Area 251 - Central Merritt Island
Direction SR528 east to Courtenay Pkwy and go right, about 2 miles down turn right on Artemis Blvd(just past Aldi and Beef O'Brady) follow Artemis Blvd until you come to Cepheus Ct. go right, 4th house on righ
Body of Water Sykes Creek
Interior
Interior Features Breakfast Bar, Ceiling Fan(s), Kitchen Island, Open Floorplan, Pantry, Primary Bathroom - Tub with Shower, Primary Downstairs, Split Bedrooms, Walk-In Closet(s)
Heating Central, Electric
Cooling Central Air, Electric
Flooring Tile
Furnishings Unfurnished
Appliance Convection Oven, Dishwasher, Disposal, Electric Range, Electric Water Heater, Ice Maker, Microwave, Refrigerator
Laundry Electric Dryer Hookup, Gas Dryer Hookup, Washer Hookup
Exterior
Exterior Feature Boat Lift
Parking Features Attached, Garage Door Opener, On Street, RV Access/Parking
Garage Spaces 2.0
Fence Fenced, Vinyl
Pool In Ground, Private, Salt Water, Screen Enclosure, Waterfall
Utilities Available Cable Available, Electricity Connected, Water Available
Amenities Available Boat Dock, Maintenance Grounds
Waterfront Description Canal Front,Creek,Navigable Water,Seawall,Waterfront Community
View Canal, Pool, Water
Roof Type Shingle
Street Surface Asphalt
Accessibility Accessible Full Bath, Grip-Accessible Features
Porch Patio, Porch, Screened
Garage Yes
Building
Lot Description Dead End Street
Faces East
Sewer Public Sewer
Water Public
Level or Stories One
New Construction No
Schools
Elementary Schools Mila
High Schools Merritt Island
Others
Pets Allowed Yes
HOA Name 50
Senior Community No
Tax ID 24-36-23-77-0000l.0-0062.00
Acceptable Financing Cash, Conventional, FHA, VA Loan
Listing Terms Cash, Conventional, FHA, VA Loan
Special Listing Condition Standard
Read Less Info
Want to know what your home might be worth? Contact us for a FREE valuation!

Our team is ready to help you sell your home for the highest possible price ASAP

Bought with RE/MAX Aerospace Realty
"My job is to find and attract mastery-based agents to the office, protect the culture, and make sure everyone is happy! "






