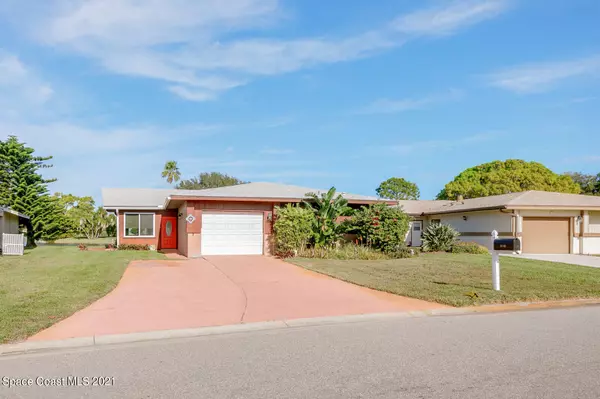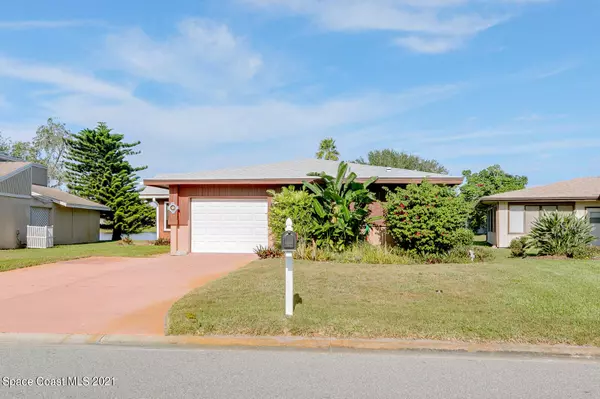$309,000
$309,000
For more information regarding the value of a property, please contact us for a free consultation.
3 Beds
2 Baths
1,367 SqFt
SOLD DATE : 02/28/2022
Key Details
Sold Price $309,000
Property Type Single Family Home
Sub Type Single Family Residence
Listing Status Sold
Purchase Type For Sale
Square Footage 1,367 sqft
Price per Sqft $226
Subdivision Suntree Pud Stage 10 Tract 4
MLS Listing ID 924454
Sold Date 02/28/22
Bedrooms 3
Full Baths 2
HOA Fees $19/ann
HOA Y/N Yes
Total Fin. Sqft 1367
Originating Board Space Coast MLS (Space Coast Association of REALTORS®)
Year Built 1978
Annual Tax Amount $2,249
Tax Year 2021
Lot Size 6,970 Sqft
Acres 0.16
Property Description
Offers Received! Highest and Best due by Sunday January 16th by 12 noon.
Meticulously maintained lakefront beauty in highly sought after Suntree ! New roof 2018! Three bedrooms PLUS enclosed Florida Room with lake views! This home boasts an open light and bright floor plan with vaulted ceilings,terracotta tile & wood flooring throughout! Spacious kitchen & family room! Sliding glass doors from kitchen and Master bedroom lead out to peaceful atrium! Enjoy tranquil lake views and entertaining from the outside patio area. Over sized bedrooms and ample closet space! Close to shopping, restaurants, Orlando and Melbourne Airport. Zoned for A rated schools. Schedule your showing today!
Location
State FL
County Brevard
Area 216 - Viera/Suntree N Of Wickham
Direction Directions: Heading East on N Wickham Rd. Make a left on N Pinehurst Ave, make a right on Mission Oak Dr., Make a left on Bayhead Home on left.
Interior
Interior Features Ceiling Fan(s), Eat-in Kitchen, Open Floorplan, Pantry, Primary Bathroom - Tub with Shower, Vaulted Ceiling(s), Walk-In Closet(s)
Heating Central, Electric
Cooling Central Air, Electric
Flooring Tile, Wood
Fireplaces Type Other
Furnishings Unfurnished
Fireplace Yes
Appliance Dishwasher, Dryer, Electric Range, Electric Water Heater, Microwave, Refrigerator, Washer
Laundry In Garage
Exterior
Exterior Feature ExteriorFeatures
Parking Features Attached, Garage, Garage Door Opener
Garage Spaces 1.0
Pool None
Utilities Available Cable Available
Amenities Available Maintenance Grounds, Management - Off Site
Waterfront Description Lake Front,Pond
View Lake, Pond, Water
Roof Type Shingle
Street Surface Asphalt
Porch Patio
Garage Yes
Building
Lot Description Sprinklers In Front, Sprinklers In Rear
Faces Southeast
Sewer Public Sewer
Water Public, Well
Level or Stories One
New Construction No
Schools
Elementary Schools Suntree
High Schools Viera
Others
Pets Allowed Yes
HOA Name SUNTREE P.U.D. STAGE 10 TRACT 4
Senior Community No
Tax ID 26-36-12-51-00004.0-0012.00
Acceptable Financing Cash, Conventional, FHA, VA Loan
Listing Terms Cash, Conventional, FHA, VA Loan
Special Listing Condition Standard
Read Less Info
Want to know what your home might be worth? Contact us for a FREE valuation!

Our team is ready to help you sell your home for the highest possible price ASAP

Bought with Dale Sorensen Real Estate Inc.

"My job is to find and attract mastery-based agents to the office, protect the culture, and make sure everyone is happy! "






