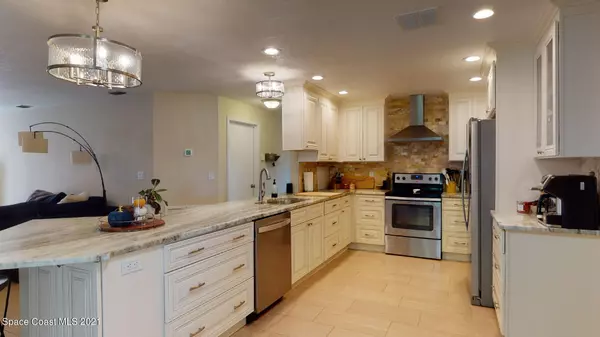$425,000
$419,900
1.2%For more information regarding the value of a property, please contact us for a free consultation.
4 Beds
3 Baths
2,270 SqFt
SOLD DATE : 12/20/2021
Key Details
Sold Price $425,000
Property Type Single Family Home
Sub Type Single Family Residence
Listing Status Sold
Purchase Type For Sale
Square Footage 2,270 sqft
Price per Sqft $187
Subdivision High Point Subd Sec 2
MLS Listing ID 919800
Sold Date 12/20/21
Bedrooms 4
Full Baths 2
Half Baths 1
HOA Fees $4/ann
HOA Y/N Yes
Total Fin. Sqft 2270
Originating Board Space Coast MLS (Space Coast Association of REALTORS®)
Year Built 1980
Annual Tax Amount $3,725
Tax Year 2021
Lot Size 10,019 Sqft
Acres 0.23
Lot Dimensions 100 x 100
Property Description
Beautifully remodeled 4 bed 2.5 bath home in established Cocoa neighborhood w/ boat launch & fishing pier. One of the nicest and most charming neighborhoods off Indian River Dr (High Point Subdivision) with custom built homes, winding streets, mature tree canopies, and easy access to walk/bike along the Indian River. Also as the name suggests, one of the highest points of Brevard County! Home was completely renovated in mid 2017 with new roof, AC, floors, doors, baseboards, skip trowel ceilings, trim, all baths and kitchen. Kitchen w/ huge granite bar area & stainless appliances. Other features include: Split Floor plan, Screen porch w/ vinyl windows, brand new paver deck, aluminum fence and sod (in back yard), side entry oversized garage w/ attic w/ pull down access. Call today!
Location
State FL
County Brevard
Area 213 - Mainland E Of Us 1
Direction From US-1 turn right onto High Point Drive, turn left onto Forest Hill Drive, House will be on the left.
Interior
Interior Features Breakfast Bar, Built-in Features, Ceiling Fan(s), Pantry, Primary Downstairs, Split Bedrooms, Walk-In Closet(s)
Heating Central, Electric
Cooling Central Air, Electric
Flooring Carpet, Tile
Fireplaces Type Wood Burning, Other
Furnishings Unfurnished
Fireplace Yes
Appliance Dishwasher, Disposal, Dryer, Electric Range, Electric Water Heater, Microwave, Refrigerator, Washer
Laundry Electric Dryer Hookup, Gas Dryer Hookup, In Garage, Washer Hookup
Exterior
Exterior Feature Boat Ramp - Private
Parking Features Attached, Garage Door Opener, RV Access/Parking
Garage Spaces 2.0
Pool None
Utilities Available Electricity Connected, Water Available
Amenities Available Boat Dock
Roof Type Membrane,Shingle
Street Surface Asphalt
Porch Deck, Porch
Garage Yes
Building
Faces South
Sewer Public Sewer
Water Public
Level or Stories One
New Construction No
Schools
Elementary Schools Fairglen
High Schools Cocoa
Others
Pets Allowed Yes
HOA Name highpointcivicassocgmail.com
Senior Community No
Tax ID 24-36-17-03-0000a.0-0015.00
Security Features Smoke Detector(s)
Acceptable Financing Cash, Conventional, FHA, VA Loan
Listing Terms Cash, Conventional, FHA, VA Loan
Special Listing Condition Standard
Read Less Info
Want to know what your home might be worth? Contact us for a FREE valuation!

Our team is ready to help you sell your home for the highest possible price ASAP

Bought with Coastal Life Properties LLC
"My job is to find and attract mastery-based agents to the office, protect the culture, and make sure everyone is happy! "






