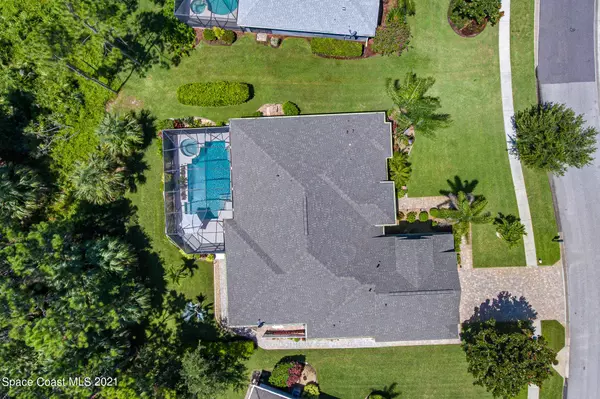$595,000
$595,000
For more information regarding the value of a property, please contact us for a free consultation.
5 Beds
4 Baths
3,603 SqFt
SOLD DATE : 08/19/2021
Key Details
Sold Price $595,000
Property Type Single Family Home
Sub Type Single Family Residence
Listing Status Sold
Purchase Type For Sale
Square Footage 3,603 sqft
Price per Sqft $165
Subdivision Magnolia Park At Bayside Lakes
MLS Listing ID 910433
Sold Date 08/19/21
Bedrooms 5
Full Baths 3
Half Baths 1
HOA Fees $50/ann
HOA Y/N Yes
Total Fin. Sqft 3603
Originating Board Space Coast MLS (Space Coast Association of REALTORS®)
Year Built 2004
Annual Tax Amount $5,785
Tax Year 2020
Lot Size 0.300 Acres
Acres 0.3
Property Description
Gorgeous Custom salt-water pool home in the gated community of Magnolia Park In Bayside Lakes! A beautiful lot situated on .30 acres that backs up to a preserve w/ beautiful landscaping. You will appreciate the attractive curb appeal & the paver driveway & walkways the minute you drive up. Loaded with TONS of upgrades: Roof 6/2021, Trane 21 seers 2017- 2 zones, Generic full house Generator-2021, accordion shutters & Rainsoft water filtration. The kitchen recently remodeled w/ resurfaced cabinetry, granite, reconfigured breakfast bar, fish scale backsplash w/ copper tree of life, SS appliances w/ a dual gas/electric range/oven & an extra fridge! All the bathrooms offer new granite, mirrors, light fixtures & new one system flush toilets. Other highlights, TONS of storage, OVERSIZED garage w/ workshop and a/c storage, recessed can soffit lighting, exterior stone facade, landscape curbing, & sidewalk pavers extended. The backyard is delightful & spacious with a large heated 24,000 pool & spa to enjoy year round! This Bayside Lakes community has excellent space for walking or riding bikes. Enjoy the amenities that include the Clubhouse w/ park, shuffleboard, tennis courts, RV/Boat parking, basketball courts, fitness room, and more!'||chr(10)||''||chr(10)||'
Location
State FL
County Brevard
Area 343 - Se Palm Bay
Direction Malabar to south on Emerson will turn into Bayside Lakes Blvd. Turn south on Bramblewood Cir. Once through the gate, turn right at stop sign, then right into Magnolia Cir
Interior
Interior Features Breakfast Bar, Breakfast Nook, Built-in Features, Ceiling Fan(s), Eat-in Kitchen, His and Hers Closets, Open Floorplan, Pantry, Primary Bathroom - Tub with Shower, Primary Bathroom -Tub with Separate Shower, Primary Downstairs, Split Bedrooms, Vaulted Ceiling(s), Walk-In Closet(s)
Heating Natural Gas
Cooling Central Air, Electric
Flooring Carpet, Tile
Furnishings Unfurnished
Appliance Dishwasher, Disposal, Double Oven, Gas Range, Gas Water Heater, Refrigerator, Water Softener Owned
Exterior
Exterior Feature Storm Shutters
Garage Attached, Garage Door Opener
Garage Spaces 2.0
Pool Community, Gas Heat, In Ground, Private, Salt Water, Screen Enclosure
Utilities Available Natural Gas Connected
Amenities Available Barbecue, Basketball Court, Clubhouse, Fitness Center, Maintenance Grounds, Management- On Site, Park, Playground, Shuffleboard Court, Spa/Hot Tub, Tennis Court(s)
Waterfront No
View Pool, Trees/Woods
Roof Type Shingle
Street Surface Asphalt
Porch Patio, Porch, Screened
Parking Type Attached, Garage Door Opener
Garage Yes
Building
Lot Description Sprinklers In Front, Sprinklers In Rear, Wooded
Faces Northeast
Sewer Public Sewer
Water Public, Well
Level or Stories Two
New Construction No
Schools
Elementary Schools Westside
High Schools Bayside
Others
Pets Allowed Yes
HOA Name Fairway Mgmt
HOA Fee Include Security
Senior Community No
Tax ID 29-37-19-50-00000.0-0095.00
Security Features Security Gate
Acceptable Financing Cash, Conventional, FHA, VA Loan
Listing Terms Cash, Conventional, FHA, VA Loan
Special Listing Condition Standard
Read Less Info
Want to know what your home might be worth? Contact us for a FREE valuation!

Our team is ready to help you sell your home for the highest possible price ASAP

Bought with RE/MAX Elite

"My job is to find and attract mastery-based agents to the office, protect the culture, and make sure everyone is happy! "






