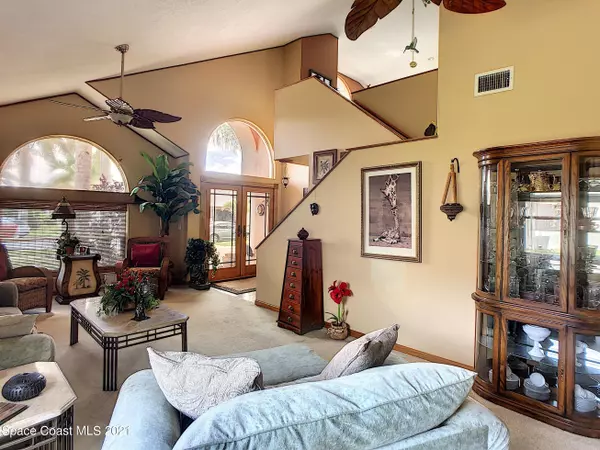$450,000
$465,000
3.2%For more information regarding the value of a property, please contact us for a free consultation.
3 Beds
2 Baths
2,686 SqFt
SOLD DATE : 07/30/2021
Key Details
Sold Price $450,000
Property Type Single Family Home
Sub Type Single Family Residence
Listing Status Sold
Purchase Type For Sale
Square Footage 2,686 sqft
Price per Sqft $167
Subdivision Sunset Lakes Phase Vi
MLS Listing ID 901610
Sold Date 07/30/21
Style Patio Home,Villa
Bedrooms 3
Full Baths 2
HOA Fees $60/mo
HOA Y/N Yes
Total Fin. Sqft 2686
Originating Board Space Coast MLS (Space Coast Association of REALTORS®)
Year Built 2000
Annual Tax Amount $2,349
Tax Year 2020
Lot Size 10,890 Sqft
Acres 0.25
Lot Dimensions 93x119
Property Description
Impeccable, spacious, two story home with lots of upgrades conveniently centered in Merritt Island area close to Patrick Air Force Base, Space Center, L3 Harris and just minutes from the I95 and the beaches. Gated community features a playground, tennis courts, and private lakes throughout. This home has been meticulously updated with granite tops, stainless appliances, stained glass fixtures, walk in closets, custom doors and trim, and upgraded ceiling fans in every room. Recently updated with new Class 2 hurricane rated windows and executive Anderson front door to keep you safe and secure. Soaring vaulted ceilings throughout this home, and an open loft area only add to the bright airy Florida feel. Large floor plan with split master, two car garage, large loft and two living rooms.
Location
State FL
County Brevard
Area 250 - N Merritt Island
Direction Drive west down Sunset Lakes Dr, turn north on Killarney Ct, house will be on the north side of the cul-de-sac.
Interior
Interior Features Built-in Features, Ceiling Fan(s), Eat-in Kitchen, Jack and Jill Bath, Kitchen Island, Open Floorplan, Pantry, Primary Bathroom - Tub with Shower, Skylight(s), Solar Tube(s), Split Bedrooms, Vaulted Ceiling(s), Walk-In Closet(s)
Heating Central, Electric, Heat Pump
Cooling Central Air, Electric
Flooring Carpet, Tile, Wood
Furnishings Unfurnished
Appliance Dishwasher, Dryer, Electric Range, Electric Water Heater, Freezer, Ice Maker, Microwave, Refrigerator, Washer
Laundry Electric Dryer Hookup, Gas Dryer Hookup, Washer Hookup
Exterior
Exterior Feature Storm Shutters
Parking Features Attached, Guest, On Street
Garage Spaces 2.0
Fence Fenced, Vinyl
Pool None
Utilities Available Cable Available, Electricity Connected, Sewer Available, Water Available
Amenities Available Barbecue, Basketball Court, Boat Dock, Maintenance Grounds, Management - Full Time, Park, Playground, Tennis Court(s)
Waterfront Description Waterfront Community
View City
Roof Type Shingle
Accessibility Accessible Entrance
Porch Patio, Porch, Screened
Garage Yes
Building
Lot Description Cul-De-Sac, Dead End Street
Faces South
Sewer Public Sewer
Water Public
Architectural Style Patio Home, Villa
Level or Stories Multi/Split, Two
New Construction No
Schools
Elementary Schools Carroll
High Schools Merritt Island
Others
Pets Allowed Yes
HOA Name SUNSET LAKES PHASE VI
HOA Fee Include Sewer
Senior Community No
Tax ID 24-36-03-82-0000y.0-0035.00
Security Features Security Gate,Security System Owned
Acceptable Financing Cash, Conventional, FHA, VA Loan
Listing Terms Cash, Conventional, FHA, VA Loan
Special Listing Condition Standard
Read Less Info
Want to know what your home might be worth? Contact us for a FREE valuation!

Our team is ready to help you sell your home for the highest possible price ASAP

Bought with Florida Lifestyle Realty LLC

"My job is to find and attract mastery-based agents to the office, protect the culture, and make sure everyone is happy! "






