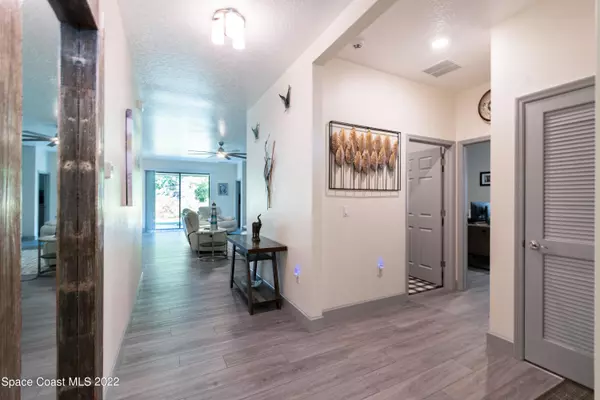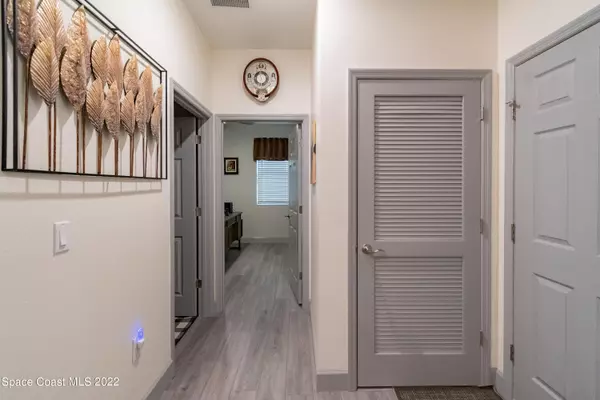$443,000
$450,000
1.6%For more information regarding the value of a property, please contact us for a free consultation.
4 Beds
2 Baths
2,055 SqFt
SOLD DATE : 05/06/2022
Key Details
Sold Price $443,000
Property Type Single Family Home
Sub Type Single Family Residence
Listing Status Sold
Purchase Type For Sale
Square Footage 2,055 sqft
Price per Sqft $215
Subdivision Southampton Lakes
MLS Listing ID 928910
Sold Date 05/06/22
Bedrooms 4
Full Baths 2
HOA Fees $58/qua
HOA Y/N Yes
Total Fin. Sqft 2055
Originating Board Space Coast MLS (Space Coast Association of REALTORS®)
Year Built 2020
Annual Tax Amount $1,001
Tax Year 2020
Lot Size 5,663 Sqft
Acres 0.13
Property Description
Better than new! This is NOT your basic builder grade home. So many upgrades and add-ons that this home feels and shows like a model home. You will be impressed from the moment you pull up. The brick accents upgraded landscaping and gutters all the way around, really make the home stand out. Inside you will find a 4-bedroom split plan with Luxury Vinyl Flooring throughout the home and Tile in the bathrooms. Open Kitchen concept with an Island, dining area and a cozy family room with a fireplace and accent wall. The home is outfitted with custom ceiling fans, window treatments, Stainless appliances, walk-in pantry, 8 ft slider, 10ft ceilings, upgraded painting and baseboards, his and hers closets and double sinks in master, hurricane panels and indoor laundry room. The backyard oasi was designed for easy maintenance. From the large, trussed patio, you will overlook your fenced in backyard lined with beautiful palms, a rock garden, sunshade curtains, curbing and rock around the perimeter and a brick layed sidewalk.
Location
State FL
County Brevard
Area 331 - West Melbourne
Direction From Palm Bay Rd. go N. on Dairy to left on Snicole Ave. to right Vermillion Dunes LN. to second right on Magenta Isles.
Interior
Interior Features Ceiling Fan(s), Eat-in Kitchen, His and Hers Closets, Kitchen Island, Open Floorplan, Primary Bathroom - Tub with Shower, Split Bedrooms
Heating Central, Electric
Cooling Central Air, Electric
Flooring Laminate, Tile
Fireplaces Type Other
Furnishings Unfurnished
Fireplace Yes
Appliance Dishwasher, Disposal, Electric Range, Electric Water Heater, Ice Maker, Microwave, Refrigerator
Laundry Electric Dryer Hookup, Gas Dryer Hookup, Washer Hookup
Exterior
Exterior Feature Storm Shutters
Parking Features Attached, Garage Door Opener
Garage Spaces 2.0
Fence Fenced, Vinyl
Pool None
Utilities Available Cable Available, Electricity Connected, Water Available
Amenities Available Maintenance Grounds, Management - Full Time, Management - Off Site, Park, Playground
Roof Type Shingle
Porch Porch
Garage Yes
Building
Lot Description Sprinklers In Front, Sprinklers In Rear, Zero Lot Line
Faces East
Sewer Public Sewer
Water Public, Well
Level or Stories One
New Construction No
Schools
Elementary Schools Riviera
High Schools Melbourne
Others
HOA Name HOA Management FL Heather Wells
Senior Community No
Tax ID 28-37-17-77-00005.0-0006.00
Acceptable Financing Cash, Conventional, VA Loan
Listing Terms Cash, Conventional, VA Loan
Special Listing Condition Standard
Read Less Info
Want to know what your home might be worth? Contact us for a FREE valuation!

Our team is ready to help you sell your home for the highest possible price ASAP

Bought with EXP Realty, LLC
"My job is to find and attract mastery-based agents to the office, protect the culture, and make sure everyone is happy! "






