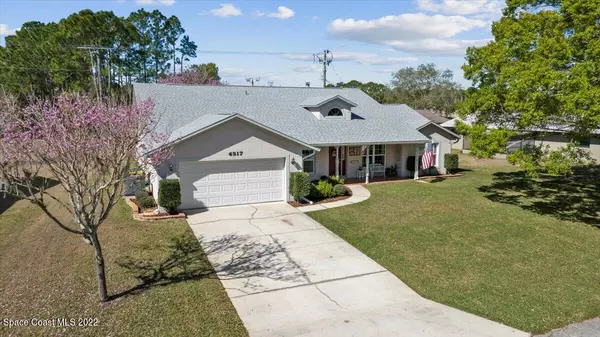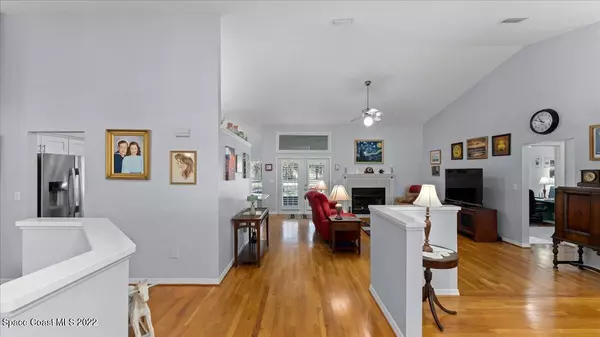$385,000
$375,000
2.7%For more information regarding the value of a property, please contact us for a free consultation.
4 Beds
2 Baths
2,202 SqFt
SOLD DATE : 03/21/2022
Key Details
Sold Price $385,000
Property Type Single Family Home
Sub Type Single Family Residence
Listing Status Sold
Purchase Type For Sale
Square Footage 2,202 sqft
Price per Sqft $174
Subdivision Sherwood Estates Unit 10
MLS Listing ID 927517
Sold Date 03/21/22
Bedrooms 4
Full Baths 2
HOA Y/N Yes
Total Fin. Sqft 2202
Originating Board Space Coast MLS (Space Coast Association of REALTORS®)
Year Built 1991
Annual Tax Amount $1,683
Tax Year 2021
Lot Size 10,890 Sqft
Acres 0.25
Property Description
Beautifully kept and upgraded custom built one-owner home in Sherwood! Features include oak floors in living area, stainless kitchen appliances, stone countertops in kitchen and baths, impact windows, central vacuum system, and wood-burning fireplace. Master features a huge bathroom with large shower and tub, walk-in closet, and the fourth bedroom is adjacent to the master--a perfect nursery or home office. Location is tucked away on a low traffic street with no neighbors directly behind. Sherwood Estates is a very popular residential neighborhood in northwest Titusville, famous for its friendly neighborhood traditions, food events, and incredible holiday decorations. Minutes to unspoiled Playalinda Beach at Canaveral National Seashore, cruises at Port Canaveral, and events at Daytona. Kitchen update 2018'||chr(10)||'HVAC 2019'||chr(10)||'Roof 2021
Location
State FL
County Brevard
Area 105 - Titusville W I95 S 46
Direction From the north: From Carpenter Road take Longbow/WillScarlet/Longbow west to Carodoc Cir From the south: From Carpenter Road, take Lantern Dr west-turns to SirPage, left on Longbow to Carodoc Cr
Interior
Interior Features Breakfast Bar, Breakfast Nook, Ceiling Fan(s), Eat-in Kitchen, Open Floorplan, Primary Bathroom - Tub with Shower, Primary Bathroom -Tub with Separate Shower, Primary Downstairs, Split Bedrooms, Walk-In Closet(s)
Heating Central, Electric
Cooling Central Air, Electric
Flooring Laminate, Tile, Wood
Fireplaces Type Wood Burning, Other
Furnishings Unfurnished
Fireplace Yes
Appliance Dishwasher, Double Oven, Electric Range, Electric Water Heater, Ice Maker, Refrigerator
Laundry Electric Dryer Hookup, Gas Dryer Hookup, Washer Hookup
Exterior
Exterior Feature ExteriorFeatures
Parking Features Attached, Garage Door Opener
Garage Spaces 2.0
Fence Chain Link, Fenced
Pool None
Utilities Available Cable Available, Electricity Connected
Amenities Available Maintenance Grounds, Management - Full Time
Roof Type Shingle
Accessibility Accessible Full Bath
Porch Porch
Garage Yes
Building
Lot Description Sprinklers In Front, Sprinklers In Rear
Faces East
Sewer Public Sewer
Water Public, Well
Level or Stories One
New Construction No
Schools
Elementary Schools Mims
High Schools Astronaut
Others
Pets Allowed Yes
HOA Name Sherwood Comm. Alliance PO BOX 162, MIMS FL
Senior Community No
Tax ID 21-34-24-52-00009.0-0017.00
Security Features Security System Leased
Acceptable Financing Cash, Conventional, FHA, VA Loan
Listing Terms Cash, Conventional, FHA, VA Loan
Special Listing Condition Standard
Read Less Info
Want to know what your home might be worth? Contact us for a FREE valuation!

Our team is ready to help you sell your home for the highest possible price ASAP

Bought with Landshark Realty

"My job is to find and attract mastery-based agents to the office, protect the culture, and make sure everyone is happy! "






