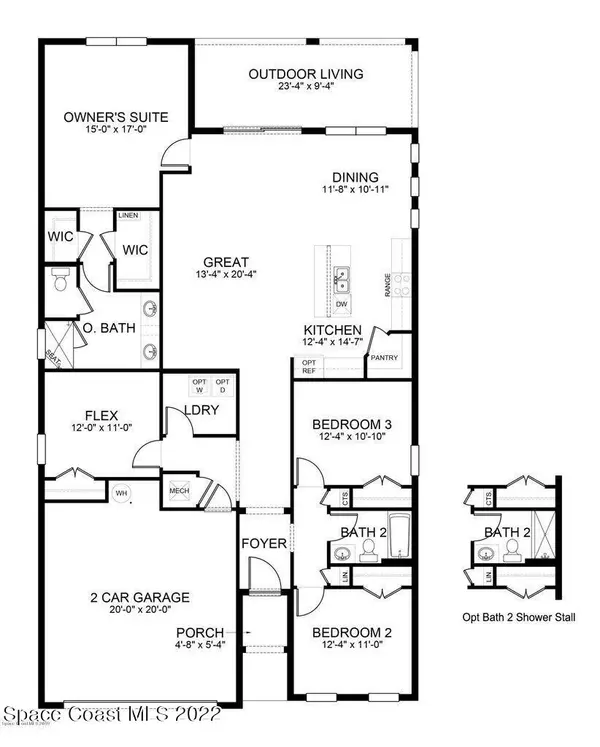$420,000
$420,000
For more information regarding the value of a property, please contact us for a free consultation.
4 Beds
2 Baths
2,055 SqFt
SOLD DATE : 04/08/2022
Key Details
Sold Price $420,000
Property Type Single Family Home
Sub Type Single Family Residence
Listing Status Sold
Purchase Type For Sale
Square Footage 2,055 sqft
Price per Sqft $204
Subdivision Southampton Lakes
MLS Listing ID 926330
Sold Date 04/08/22
Bedrooms 4
Full Baths 2
HOA Fees $58/qua
HOA Y/N Yes
Total Fin. Sqft 2055
Originating Board Space Coast MLS (Space Coast Association of REALTORS®)
Year Built 2020
Annual Tax Amount $3,697
Tax Year 2021
Lot Size 5,663 Sqft
Acres 0.13
Property Description
*Why Wait To Build???* From the moment you walk in you'll fall in love with the spacious open floorplan boasting 2,055 sq. ft! This popular Delray layout offers 4 bdrms, 2 bths & a 2 car garage. The Large Family Room is perfect for family & entertaining, opening to the Upgraded Kitchen with Beautiful Granite Countertop, Espresso Kitchen Cabinets, a Breakfast Bar, All Stainless Steel Appliances & a Walk-in Pantry. The primary bedroom boasts not 1...but 2 walk in closets! Enjoy the ultimate Florida lifestyle in the backyard with an oversized 9X23 Covered Lanai & tons of privacy with no direct back neighbors. Home also includes Smart Home technology: a video doorbell, smart thermostat & more! Best of all this home is a short drive to companies like L3Harris, great restaurants, & shopping. shopping.
Location
State FL
County Brevard
Area 331 - West Melbourne
Direction Dairy Road to Snicole Avenue, turn west, Southampton Lakes will be on your right. Turn right onto Magenta Isles, home will be on your right.
Interior
Interior Features Breakfast Bar, His and Hers Closets, Open Floorplan, Pantry, Primary Bathroom - Tub with Shower, Primary Downstairs, Split Bedrooms, Walk-In Closet(s)
Heating Central
Cooling Central Air
Flooring Carpet, Tile
Furnishings Unfurnished
Appliance Dishwasher, Electric Range, Electric Water Heater, Microwave, Refrigerator
Laundry Electric Dryer Hookup, Gas Dryer Hookup, Washer Hookup
Exterior
Exterior Feature Storm Shutters
Parking Features Attached
Garage Spaces 2.0
Fence Fenced, Vinyl
Pool None
Utilities Available Cable Available, Electricity Connected
Amenities Available Maintenance Grounds, Management - Off Site
Roof Type Shingle
Street Surface Asphalt
Accessibility Accessible Entrance
Porch Porch
Garage Yes
Building
Lot Description Sprinklers In Front, Sprinklers In Rear
Faces West
Sewer Public Sewer
Water Public, Well
Level or Stories One
New Construction No
Schools
Elementary Schools Riviera
High Schools Melbourne
Others
HOA Name Anytime Property ManagementHeather Wells
Senior Community No
Tax ID 28-37-17-77-00003.0-0015.00
Security Features Smoke Detector(s)
Acceptable Financing Cash, Conventional, FHA, VA Loan
Listing Terms Cash, Conventional, FHA, VA Loan
Special Listing Condition Standard
Read Less Info
Want to know what your home might be worth? Contact us for a FREE valuation!

Our team is ready to help you sell your home for the highest possible price ASAP

Bought with GRP Property Mgt. LLC
"My job is to find and attract mastery-based agents to the office, protect the culture, and make sure everyone is happy! "






