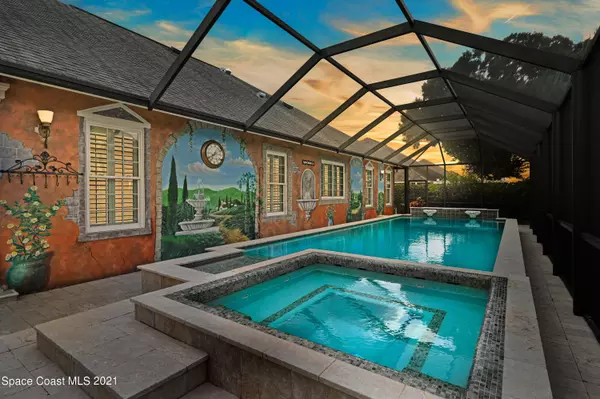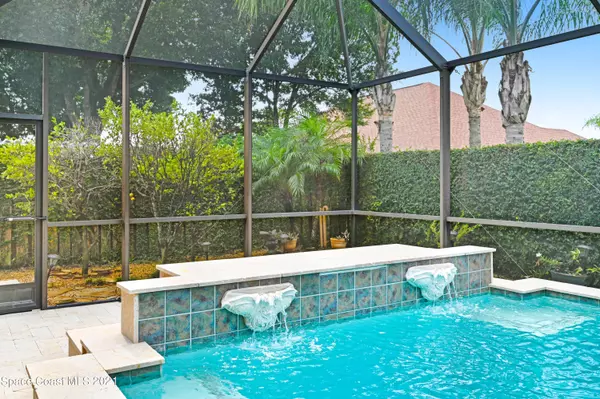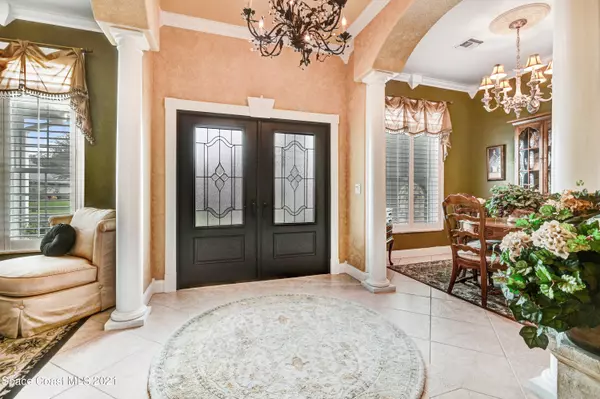$550,000
$589,900
6.8%For more information regarding the value of a property, please contact us for a free consultation.
4 Beds
3 Baths
3,071 SqFt
SOLD DATE : 12/27/2021
Key Details
Sold Price $550,000
Property Type Single Family Home
Sub Type Single Family Residence
Listing Status Sold
Purchase Type For Sale
Square Footage 3,071 sqft
Price per Sqft $179
Subdivision Titusvillage Sec Vii
MLS Listing ID 919037
Sold Date 12/27/21
Bedrooms 4
Full Baths 3
HOA Y/N No
Total Fin. Sqft 3071
Originating Board Space Coast MLS (Space Coast Association of REALTORS®)
Year Built 2005
Annual Tax Amount $3,120
Tax Year 2021
Lot Size 8,712 Sqft
Acres 0.2
Property Description
Offered for sale for the first time, this one owner home has the look and feel of a classic European residence! This architectural masterpiece is located in the heart of Titusville, close to shopping and La Cita Golf & Country Club. This grand residence invites sumptuous entertaining and a lifestyle of harmonious luxury, without the high price tag in other communities. Enjoy the breathtaking ambiance of the grand pool area and spa with an artists painted mural next to the Travertine and Italian marble deck. The saltwater pool & spa (gas heated) were custom built. The screen enclosure and tap cons were new in 2019. A beautiful Chef's kitchen with upgraded custom wood cabinetry, granite counters, stainless steel appliances, reverse osmosis water purification system, on demand hot water in sink, and center island. Entering the Therma Tru Front Door (new 2021), step into beautiful foyer with high 10ft ceilings, that opens to the homes main living area, formal dining and living rooms, to the spacious family room. All windows are PGT windows with a triple slider to the outdoor area, all hurricane grade so no need for shutters. In addition to the expansive upgraded windows, the inside are complete with plantation shutters. The family room is flanked by a large cast stone fireplace & mantel, with custom cabinets for the entertainment center on both sides. In addition to the formal and casual areas, step into a bright and completely enclosed sunroom, with a bar and wine cooler for entertaining. The sunroom has a 2 ton Mitsubishi Mini split A/C (2011). The en-suite bedroom is located on the main floor with two walk-in custom-built closets, a luxurious bathroom with a jetted jacuzzi tub, shower and bidet. There are two more bedrooms on the main floor, laundry area and two full bathrooms. The upper floor could also be a very large en-suite, or guest quarters complete with a private bathroom. The A/C is 5 ton and was new in 2015, with a new Remo-Halo Air Purification System. This spectacular home is in every way upgraded with exceptional quality and exquisite tastes. For additional features please see attachment. Professional photos will be up on Tuesday, Oct. 26th.
Location
State FL
County Brevard
Area 103 - Titusville Garden - Sr50
Direction Take Park Ave, go East on Vista then Left on Banana Dr.
Interior
Interior Features Built-in Features, Eat-in Kitchen, Guest Suite, His and Hers Closets, Kitchen Island, Pantry, Primary Bathroom - Tub with Shower, Split Bedrooms, Walk-In Closet(s)
Heating Central, Electric
Cooling Attic Fan, Central Air, Electric
Flooring Carpet, Tile
Fireplaces Type Other
Furnishings Unfurnished
Fireplace Yes
Appliance Dishwasher, Disposal, Electric Range, Electric Water Heater, Microwave, Refrigerator, Water Softener Owned
Exterior
Exterior Feature ExteriorFeatures
Parking Features Attached, Garage Door Opener
Garage Spaces 2.0
Pool Gas Heat, In Ground, Private, Salt Water, Other
Utilities Available Cable Available, Electricity Connected
View City
Roof Type Shingle
Street Surface Asphalt
Garage Yes
Building
Lot Description Sprinklers In Front, Sprinklers In Rear
Faces East
Sewer Public Sewer
Water Public, Well
Level or Stories Two
New Construction No
Schools
Elementary Schools Apollo
High Schools Titusville
Others
Pets Allowed Yes
HOA Name Deed Ristricted Community
Senior Community No
Tax ID 22-35-09-37-00000.0-0015.00
Security Features Security System Owned
Acceptable Financing Cash, Conventional, VA Loan
Listing Terms Cash, Conventional, VA Loan
Special Listing Condition Standard
Read Less Info
Want to know what your home might be worth? Contact us for a FREE valuation!

Our team is ready to help you sell your home for the highest possible price ASAP

Bought with Results Team Prop.& Investment

"My job is to find and attract mastery-based agents to the office, protect the culture, and make sure everyone is happy! "






