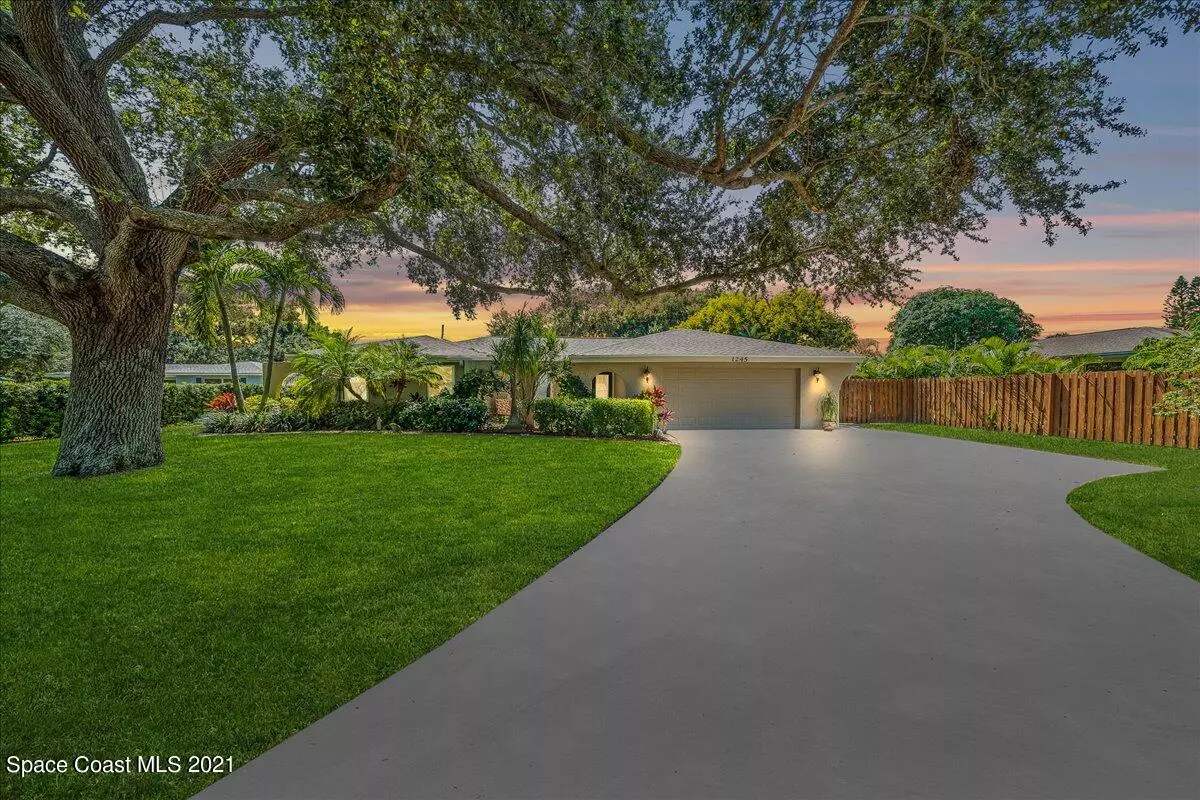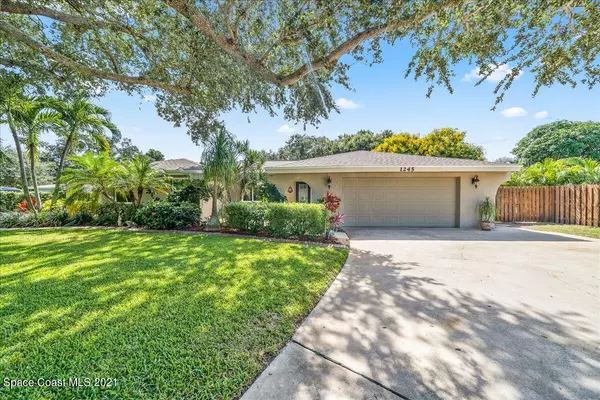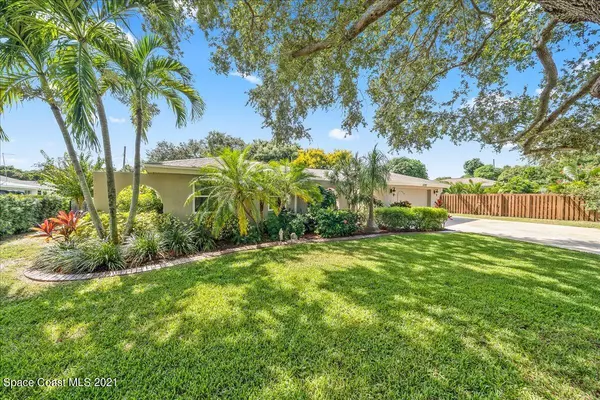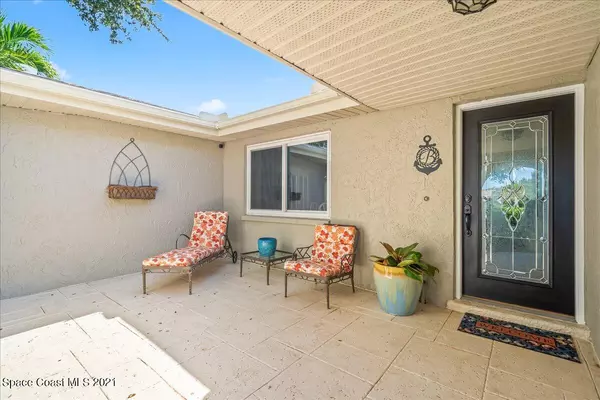$575,000
$575,000
For more information regarding the value of a property, please contact us for a free consultation.
4 Beds
2 Baths
2,130 SqFt
SOLD DATE : 11/15/2021
Key Details
Sold Price $575,000
Property Type Single Family Home
Sub Type Single Family Residence
Listing Status Sold
Purchase Type For Sale
Square Footage 2,130 sqft
Price per Sqft $269
Subdivision Rockwell Estates
MLS Listing ID 917714
Sold Date 11/15/21
Bedrooms 4
Full Baths 2
HOA Y/N No
Total Fin. Sqft 2130
Originating Board Space Coast MLS (Space Coast Association of REALTORS®)
Year Built 1977
Annual Tax Amount $2,058
Tax Year 2020
Lot Size 0.440 Acres
Acres 0.44
Property Description
Welcome HOME to 1245 Leslie Drive - a pristine South Merritt Island dream home nestled between two rivers, within the highly desired family neighborhood of Rockwell Estates! This concrete block home features 4 bedrooms, 2 bathrooms, 2 car garage and secluded backyard oasis complete with sparkling pool / spa, mature shade oaks and tropical vegetation. The beautifully remodeled kitchen features a spacious island perfect for entertaining, stainless appliances and gas stove in addition to the large picture window which is welcoming and open to the patio, pool and backyard. (see more) The home features an abundance of windows and doors affording both views and access from the main living areas to the exterior in addition to the natural light which also pours in from the three solar tubes offering illumination without the energy cost! Roof 2020, A/C 2019, new energy efficient Hot Water Heater, Heated Pool, - just bring your toothbrush, this gorgeous residence is MOVE IN READY!'||chr(10)||'Perfectly located near Port Canaveral, Kennedy Space Center, Patrick Airforce Base, Melbourne, miles of beaches, numerous golf courses, theme parks, shopping, dining, A+ schools and an endless variety of outdoor coastal life adventures... your home search ends HERE!'||chr(10)||'
Location
State FL
County Brevard
Area 253 - S Merritt Island
Direction From 520 Head south on Courtney Pkwy Turn right onto Leslie Dr
Interior
Interior Features Breakfast Bar, Ceiling Fan(s), Kitchen Island, Open Floorplan, Primary Bathroom - Tub with Shower, Primary Bathroom -Tub with Separate Shower, Solar Tube(s), Split Bedrooms, Walk-In Closet(s)
Heating Central, Electric
Cooling Central Air, Electric
Flooring Wood
Fireplaces Type Wood Burning, Other
Furnishings Unfurnished
Fireplace Yes
Appliance Dishwasher, Electric Water Heater, Gas Range, Refrigerator
Exterior
Exterior Feature Courtyard
Parking Features Attached
Garage Spaces 2.0
Pool Electric Heat, Private
View Pool
Roof Type Shingle
Street Surface Asphalt
Porch Porch
Garage Yes
Building
Faces North
Sewer Septic Tank
Water Public
Level or Stories One
New Construction No
Schools
Elementary Schools Tropical
High Schools Merritt Island
Others
Pets Allowed Yes
HOA Name ROCKWELL ESTATES
Senior Community No
Tax ID 25-36-24-Ig-0000b.0-0027.00
Acceptable Financing Cash, Conventional, FHA, VA Loan
Listing Terms Cash, Conventional, FHA, VA Loan
Special Listing Condition Standard
Read Less Info
Want to know what your home might be worth? Contact us for a FREE valuation!

Our team is ready to help you sell your home for the highest possible price ASAP

Bought with Blue Marlin Real Estate CB

"My job is to find and attract mastery-based agents to the office, protect the culture, and make sure everyone is happy! "






