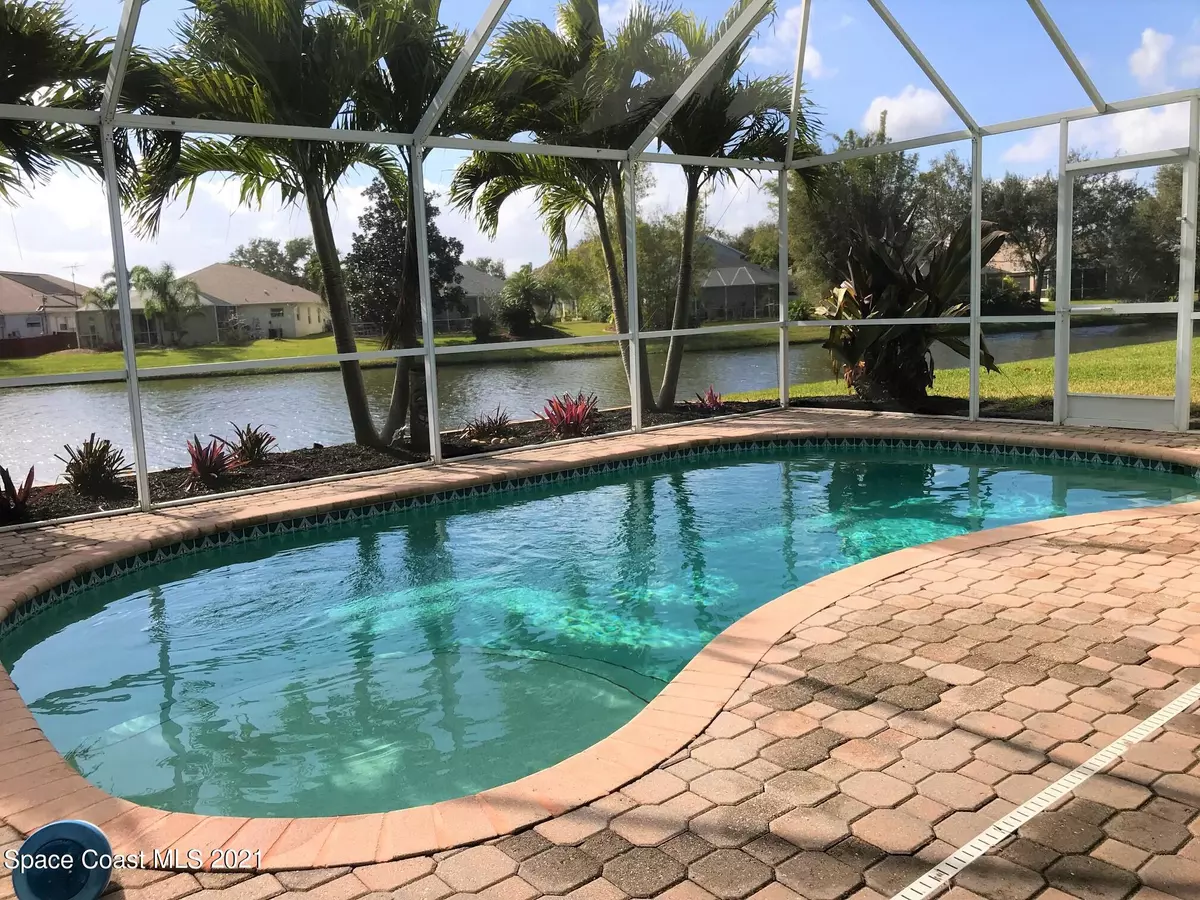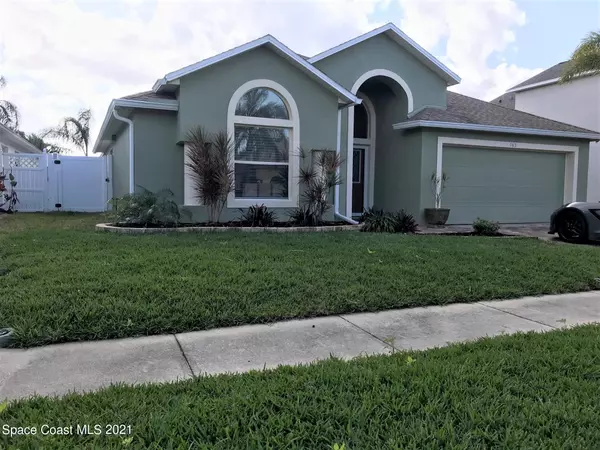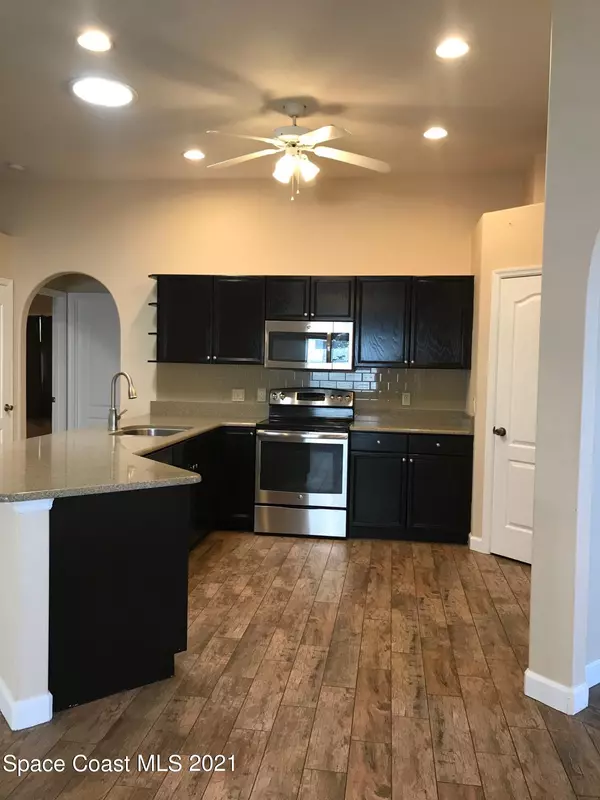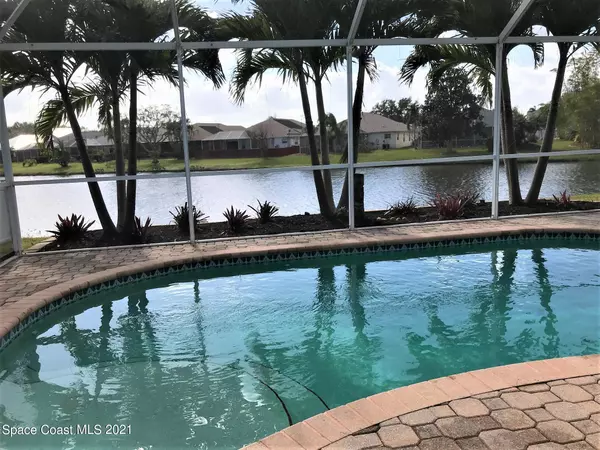$485,000
$465,000
4.3%For more information regarding the value of a property, please contact us for a free consultation.
4 Beds
3 Baths
2,297 SqFt
SOLD DATE : 11/03/2021
Key Details
Sold Price $485,000
Property Type Single Family Home
Sub Type Single Family Residence
Listing Status Sold
Purchase Type For Sale
Square Footage 2,297 sqft
Price per Sqft $211
Subdivision Sunset Lakes Phase Vi
MLS Listing ID 917196
Sold Date 11/03/21
Bedrooms 4
Full Baths 3
HOA Fees $60/ann
HOA Y/N Yes
Total Fin. Sqft 2297
Originating Board Space Coast MLS (Space Coast Association of REALTORS®)
Year Built 2000
Annual Tax Amount $2,893
Tax Year 2020
Lot Size 6,970 Sqft
Acres 0.16
Property Description
Well maintained lakefront home in the sought after and gated community of Sunset Lakes in north Merritt Island. Home features open floor plan with living room, dining room, updated kitchen has stainless appliances, quartz counters, walk-in pantry, 4 bedrooms, 3 baths, plus BONUS ROOM or 5th BEDROOM, sparkling solar heated pool with new salt system, large master bedroom with jetted tub and two large walk-in closets plus sliders to the pool, 2016 Roof, 2019 HVAC, wood-look tile flooring, screened in patio and more
Location
State FL
County Brevard
Area 250 - N Merritt Island
Direction Courtenay Pkwy north of barge canal to gated community of Sunset Lakes. Sunset Lakes Dr heading west almost to back gate, turn north on Killarney
Interior
Interior Features Breakfast Bar, Built-in Features, Ceiling Fan(s), His and Hers Closets, Open Floorplan, Primary Downstairs, Split Bedrooms, Vaulted Ceiling(s), Walk-In Closet(s)
Heating Central, Electric
Cooling Central Air, Electric
Flooring Laminate, Tile
Furnishings Unfurnished
Appliance Dishwasher, Disposal, Electric Range, Electric Water Heater, Microwave, Refrigerator
Exterior
Exterior Feature ExteriorFeatures
Parking Features Attached, Garage Door Opener
Garage Spaces 2.0
Fence Fenced, Vinyl
Pool In Ground, Private, Salt Water, Screen Enclosure, Solar Heat
Utilities Available Electricity Connected
Amenities Available Basketball Court, Boat Dock, Maintenance Grounds, Management - Full Time, Park, Playground, Tennis Court(s)
Waterfront Description Lake Front,Pond
View Pool, Water
Roof Type Shingle
Street Surface Asphalt
Porch Porch
Garage Yes
Building
Faces North
Sewer Public Sewer
Water Public
Level or Stories One
New Construction No
Schools
Elementary Schools Carroll
High Schools Merritt Island
Others
Pets Allowed Yes
HOA Name Advanced Property Management,
HOA Fee Include Security
Senior Community No
Tax ID 24-36-03-82-0000y.0-0025.00
Security Features Gated with Guard
Acceptable Financing Cash, Conventional, FHA, VA Loan
Listing Terms Cash, Conventional, FHA, VA Loan
Special Listing Condition Standard
Read Less Info
Want to know what your home might be worth? Contact us for a FREE valuation!

Our team is ready to help you sell your home for the highest possible price ASAP

Bought with Non-MLS or Out of Area

"My job is to find and attract mastery-based agents to the office, protect the culture, and make sure everyone is happy! "




