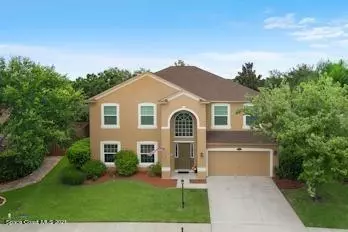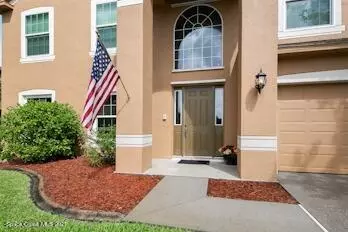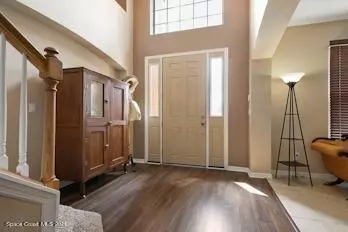$550,000
$574,900
4.3%For more information regarding the value of a property, please contact us for a free consultation.
5 Beds
3 Baths
3,658 SqFt
SOLD DATE : 12/15/2021
Key Details
Sold Price $550,000
Property Type Single Family Home
Sub Type Single Family Residence
Listing Status Sold
Purchase Type For Sale
Square Footage 3,658 sqft
Price per Sqft $150
Subdivision Grand Haven Phase 1
MLS Listing ID 911165
Sold Date 12/15/21
Bedrooms 5
Full Baths 3
HOA Fees $33/ann
HOA Y/N Yes
Total Fin. Sqft 3658
Originating Board Space Coast MLS (Space Coast Association of REALTORS®)
Year Built 2002
Annual Tax Amount $2,927
Tax Year 2020
Lot Size 10,019 Sqft
Acres 0.23
Property Description
DON'T WAIT! This 3658 sq ft home will not last... Huge Master bedroom with 2 walk-in closets, double sink vanity, glass shower w/separate tub. 4 add'l bedrooms, 2 full guest baths. Large media/bonus rooms with stereo sound installed. A sitting room with wood burning fire place, Formal living and Dining rooms. Large Florida room, eat-in Kitchen w/breakfast bar over looking the Family room. Screened-in lanai over looking sanctuary, as well as, view of the pond through the trees. Just beautiful! Brand new high impact hurricane windows, new paint interior & exterior, new roof in 2019, new flooring, vinyl wood and carpet ,tile 2 a/c units replaced in 2018, 2019. Invisible fence for pet. Schedule a showing today!!!
Location
State FL
County Brevard
Area 320 - Pineda/Lake Washington
Direction From I-95, head E to Estuary Blvd., turn right. Turn left onto Orchard Dr., turn Right onto Fenrose Circle - destination on the right.
Interior
Interior Features Breakfast Bar, Ceiling Fan(s), Eat-in Kitchen, His and Hers Closets, Pantry, Primary Bathroom - Tub with Shower, Primary Bathroom -Tub with Separate Shower, Split Bedrooms, Vaulted Ceiling(s), Walk-In Closet(s)
Heating Central, Electric
Cooling Central Air, Electric
Flooring Carpet, Tile, Vinyl
Fireplaces Type Wood Burning, Other
Furnishings Unfurnished
Fireplace Yes
Appliance Dishwasher, Disposal, Dryer, Electric Range, Electric Water Heater, Microwave, Refrigerator, Washer
Exterior
Exterior Feature Storm Shutters
Garage Additional Parking, Attached, Garage Door Opener
Garage Spaces 2.0
Pool None
Waterfront No
View Protected Preserve
Roof Type Shingle
Street Surface Asphalt
Porch Patio, Porch, Screened
Parking Type Additional Parking, Attached, Garage Door Opener
Garage Yes
Building
Lot Description Sprinklers In Front, Sprinklers In Rear
Faces East
Sewer Public Sewer
Water Public, Well
Level or Stories Two
New Construction No
Schools
Elementary Schools Longleaf
High Schools Viera
Others
Pets Allowed Yes
HOA Name GRAND HAVEN PHASE ONE
Senior Community No
Tax ID 26-36-26-Sj-0000t.0-0010.00
Acceptable Financing Cash, Conventional, FHA, VA Loan
Listing Terms Cash, Conventional, FHA, VA Loan
Special Listing Condition Standard
Read Less Info
Want to know what your home might be worth? Contact us for a FREE valuation!

Our team is ready to help you sell your home for the highest possible price ASAP

Bought with Coldwell Banker Paradise

"My job is to find and attract mastery-based agents to the office, protect the culture, and make sure everyone is happy! "






