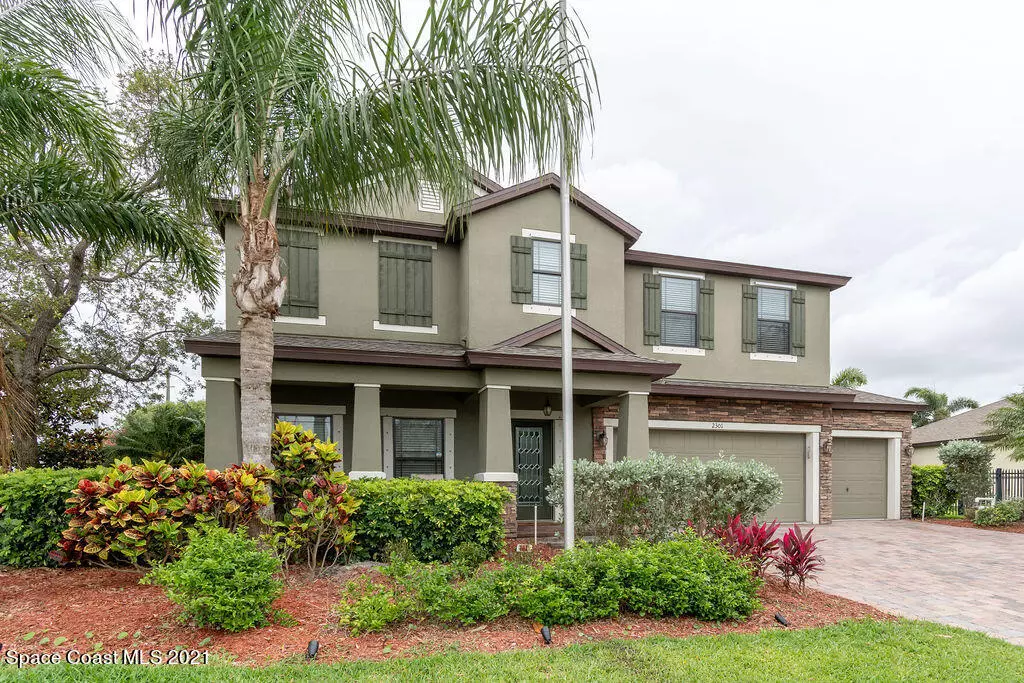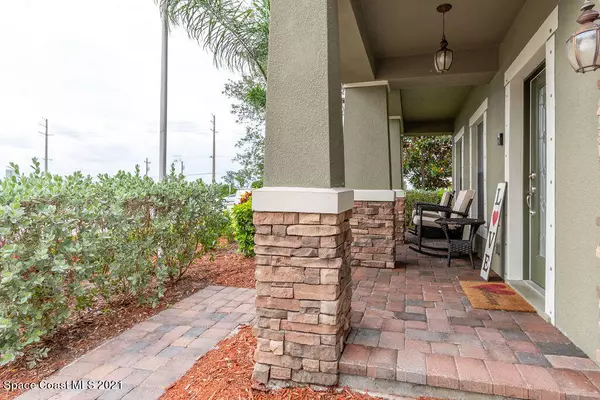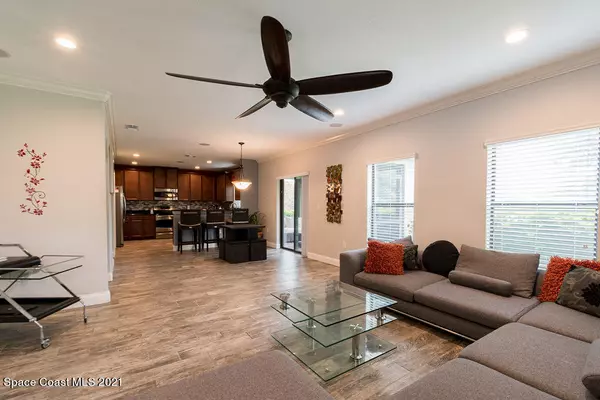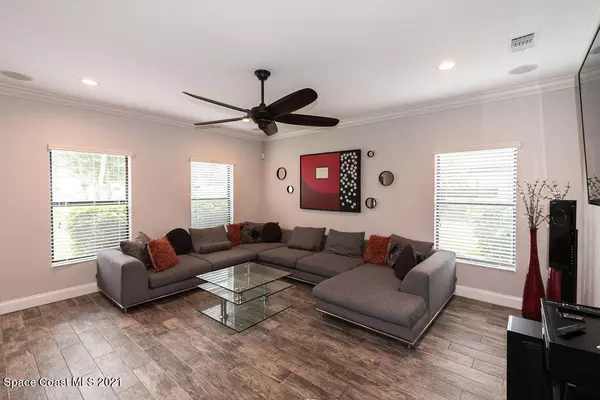$490,000
$499,000
1.8%For more information regarding the value of a property, please contact us for a free consultation.
4 Beds
3 Baths
2,761 SqFt
SOLD DATE : 07/07/2021
Key Details
Sold Price $490,000
Property Type Single Family Home
Sub Type Single Family Residence
Listing Status Sold
Purchase Type For Sale
Square Footage 2,761 sqft
Price per Sqft $177
Subdivision Ashley Oaks
MLS Listing ID 905940
Sold Date 07/07/21
Bedrooms 4
Full Baths 2
Half Baths 1
HOA Fees $30/ann
HOA Y/N Yes
Total Fin. Sqft 2761
Originating Board Space Coast MLS (Space Coast Association of REALTORS®)
Year Built 2012
Annual Tax Amount $4,337
Tax Year 2020
Lot Size 0.450 Acres
Acres 0.45
Property Description
Neo-traditional architecture, attractive pavers, and lush green landscaping welcome your arrival at this stunning two-story home. Inside, a cool color palate, wood-look tile flooring, and updated fixtures create a contemporary atmosphere that instantly makes you feel at home. The kitchen is fashioned with stainless appliances, soaring wood cabinets, and granite counters, while the bathrooms feature trendy vanities and modern tile work. Upstairs, large bedrooms and a comfortable loft area add unparalleled lifestyle functionality. But perhaps the best part of the property is the outdoor living space overlooking a huge backyard. So many possibilities for fun and relaxation—big enough for a pool! With no detail left undone, this home is more than move-in ready—it's move-in wonderful!
Location
State FL
County Brevard
Area 322 - Ne Melbourne/Palm Shores
Direction US1 to west on Okalani. 1st home on the left.
Interior
Interior Features Ceiling Fan(s), Open Floorplan, Pantry, Primary Bathroom - Tub with Shower, Split Bedrooms, Walk-In Closet(s)
Heating Central
Cooling Central Air
Flooring Carpet, Tile
Furnishings Unfurnished
Appliance Dishwasher, Disposal, Electric Range, Electric Water Heater, Refrigerator
Laundry Sink
Exterior
Exterior Feature ExteriorFeatures
Parking Features Attached
Garage Spaces 3.0
Fence Fenced, Wrought Iron
Pool None
Utilities Available Cable Available, Electricity Connected
Amenities Available Maintenance Grounds, Management - Full Time
Roof Type Shingle
Street Surface Asphalt
Porch Patio, Porch, Screened
Garage Yes
Building
Lot Description Corner Lot, Sprinklers In Front, Sprinklers In Rear
Faces North
Sewer Public Sewer
Water Public, Well
Level or Stories Two
New Construction No
Schools
Elementary Schools Creel
High Schools Satellite
Others
Pets Allowed Yes
HOA Name ASHLEY OAKS SUBDIVISION
Senior Community No
Tax ID 26-37-30-02-00000.0-0001.00
Acceptable Financing Cash, Conventional, FHA, VA Loan
Listing Terms Cash, Conventional, FHA, VA Loan
Special Listing Condition Equitable Interest, Standard
Read Less Info
Want to know what your home might be worth? Contact us for a FREE valuation!

Our team is ready to help you sell your home for the highest possible price ASAP

Bought with Non-MLS or Out of Area

"My job is to find and attract mastery-based agents to the office, protect the culture, and make sure everyone is happy! "






