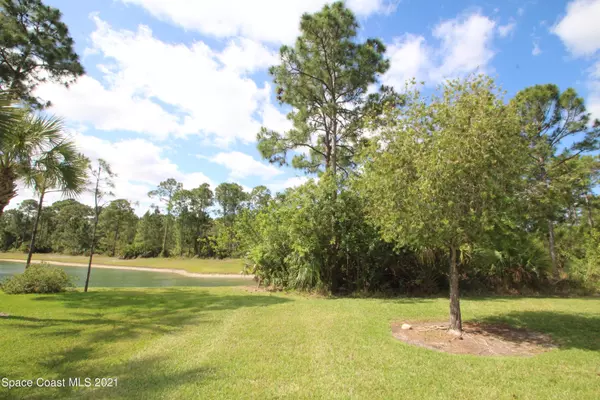$341,900
$349,900
2.3%For more information regarding the value of a property, please contact us for a free consultation.
5 Beds
3 Baths
2,500 SqFt
SOLD DATE : 07/06/2021
Key Details
Sold Price $341,900
Property Type Single Family Home
Sub Type Single Family Residence
Listing Status Sold
Purchase Type For Sale
Square Footage 2,500 sqft
Price per Sqft $136
Subdivision Replat Of Holly Trace Bayside Lakes
MLS Listing ID 903686
Sold Date 07/06/21
Bedrooms 5
Full Baths 2
Half Baths 1
HOA Fees $71/qua
HOA Y/N Yes
Total Fin. Sqft 2500
Originating Board Space Coast MLS (Space Coast Association of REALTORS®)
Year Built 2009
Annual Tax Amount $1,275
Tax Year 2020
Lot Size 10,019 Sqft
Acres 0.25
Property Description
Beautiful 5 bedroom home on oversized 1/4 acre lot backing to preserve & lake. Pie shaped property w/private back yard & peaceful views. Large open kitchen w/42in cabinets & quality appliances. Engineered hardwood floors. First floor master has garden bathtub, separate shower, & double vanities. Newer AC's installed 2018. 18ft ceilings in great room. Formal living room/office. Private screened porch. Hurricane shutters. Very nice gated neighborhood w/tons of amenities. Pleasure to show.
Location
State FL
County Brevard
Area 343 - Se Palm Bay
Direction South on Minton, Left on Jupiter, Right on Eldron which becomes Cogan, Right on Broyles, Left on Abernathy
Interior
Interior Features Breakfast Bar, Breakfast Nook, Ceiling Fan(s), Eat-in Kitchen, Kitchen Island, Open Floorplan, Pantry, Primary Bathroom - Tub with Shower, Primary Bathroom -Tub with Separate Shower, Primary Downstairs, Split Bedrooms, Vaulted Ceiling(s), Walk-In Closet(s)
Heating Central
Cooling Central Air
Flooring Carpet, Tile, Wood
Furnishings Unfurnished
Appliance Dishwasher, Disposal, Dryer, Electric Range, Electric Water Heater, Refrigerator, Washer
Laundry Electric Dryer Hookup, Gas Dryer Hookup, Washer Hookup
Exterior
Exterior Feature Storm Shutters
Garage Attached, Garage Door Opener
Garage Spaces 2.0
Pool Community
Utilities Available Cable Available, Electricity Connected
Amenities Available Basketball Court, Maintenance Grounds, Management - Full Time, Management - Off Site, Park, Playground, Shuffleboard Court, Tennis Court(s)
Waterfront Yes
Waterfront Description Lake Front,Pond
View Lake, Pond, Water
Roof Type Shingle
Porch Patio, Porch, Screened
Parking Type Attached, Garage Door Opener
Garage Yes
Building
Lot Description Sprinklers In Front, Sprinklers In Rear
Faces North
Sewer Public Sewer
Water Public, Well
Level or Stories Two
New Construction No
Schools
Elementary Schools Westside
High Schools Bayside
Others
HOA Name REPLAT OF HOLLY TRACE BAYSIDE LAKES
Senior Community No
Tax ID 29-37-30-25-00000.0-0076.00
Security Features Security Gate
Acceptable Financing Cash, Conventional, FHA, VA Loan
Listing Terms Cash, Conventional, FHA, VA Loan
Special Listing Condition Standard
Read Less Info
Want to know what your home might be worth? Contact us for a FREE valuation!

Our team is ready to help you sell your home for the highest possible price ASAP

Bought with Keller Williams Realty Brevard

"My job is to find and attract mastery-based agents to the office, protect the culture, and make sure everyone is happy! "






