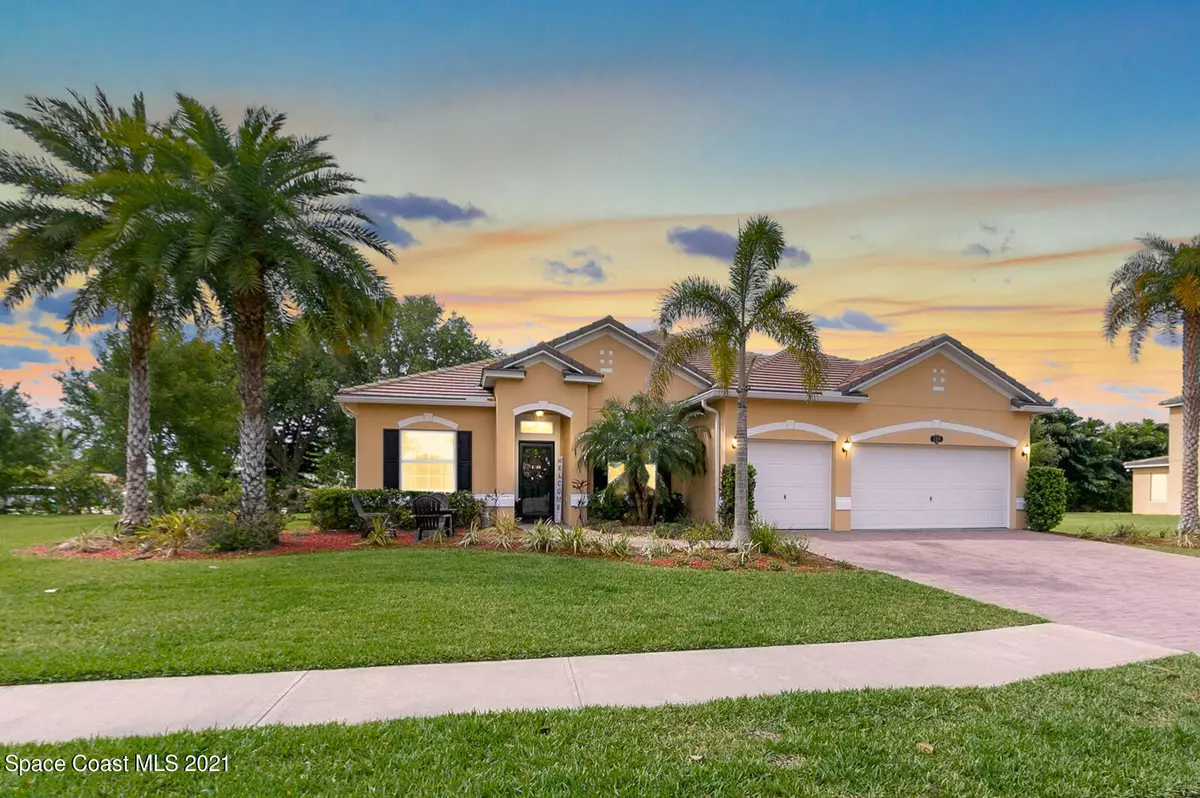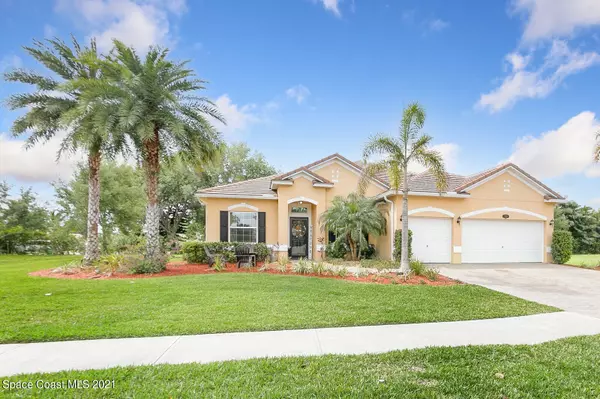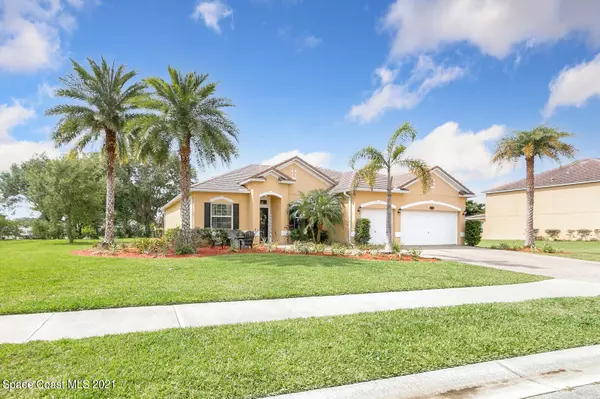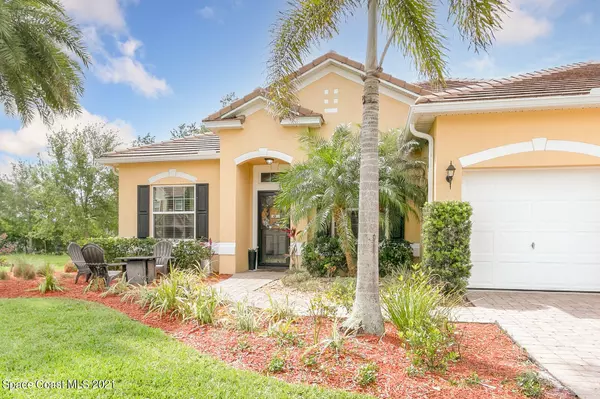$499,900
$499,900
For more information regarding the value of a property, please contact us for a free consultation.
4 Beds
3 Baths
2,428 SqFt
SOLD DATE : 05/26/2021
Key Details
Sold Price $499,900
Property Type Single Family Home
Sub Type Single Family Residence
Listing Status Sold
Purchase Type For Sale
Square Footage 2,428 sqft
Price per Sqft $205
Subdivision Mandalay Grove Subdivision
MLS Listing ID 900998
Sold Date 05/26/21
Bedrooms 4
Full Baths 3
HOA Fees $74/mo
HOA Y/N Yes
Total Fin. Sqft 2428
Originating Board Space Coast MLS (Space Coast Association of REALTORS®)
Year Built 2014
Annual Tax Amount $3,723
Tax Year 2020
Lot Size 0.380 Acres
Acres 0.38
Property Description
Welcome home to the sought-after gated community of Mandalay Grove. This light & bright open floorplan boasts 4 bedrooms PLUS an office/den/playroom & 3 full baths on 0.38 acre! Chef's dream kitchen features 2 pantries, granite countertops, backsplash, island w/breakfast bar, stainless appliances including double built-in ovens, cooktop, commercial grade fridge & freezer. Owner's suite w/spacious walk-in closet, 2nd closet, double linen closets & NEW renovated private bath w/zero entry tiled walk-in shower w/dual rainshower heads & 2 sprayers, double sinks & toilet room w/tons of storage! Enjoy entertaining from the large screened porch & NEW trussed patio w/extended slab, over 600 sq ft of room! Great schools! Near KSC, NASA, SpaceX, Blue Origin, 15 min to beaches, 45 to Orlando! Upgrades include tile roof, paver driveway, 3 car garage w/epoxy floor, hurricane shutters, irrigation system, indoor air handler, orange tree, storm door, chair rail throughout.
Location
State FL
County Brevard
Area 250 - N Merritt Island
Direction SR-528 to North on Courtenay Pkwy. Left on Grant Rd., Right on N. Tropical Trail, Right on Mandalay Grove Ct.
Interior
Interior Features Breakfast Bar, Ceiling Fan(s), Eat-in Kitchen, Guest Suite, Kitchen Island, Open Floorplan, Pantry, Primary Bathroom - Tub with Shower, Split Bedrooms, Vaulted Ceiling(s), Walk-In Closet(s)
Heating Central, Electric, Heat Pump
Cooling Central Air, Electric
Flooring Carpet, Laminate, Tile
Furnishings Unfurnished
Appliance Dishwasher, Disposal, Double Oven, Electric Water Heater, Ice Maker, Microwave, Refrigerator
Laundry Electric Dryer Hookup, Gas Dryer Hookup, Washer Hookup
Exterior
Exterior Feature Storm Shutters
Parking Features Attached, Garage Door Opener
Garage Spaces 3.0
Pool None
Utilities Available Electricity Connected
Amenities Available Maintenance Grounds, Management - Full Time, Management - Off Site
Roof Type Tile
Street Surface Asphalt
Porch Patio, Porch, Screened
Garage Yes
Building
Lot Description Few Trees
Faces North
Sewer Public Sewer
Water Public
Level or Stories One
New Construction No
Schools
Elementary Schools Carroll
High Schools Merritt Island
Others
Pets Allowed Yes
HOA Name Sentry Management/Marion Ranzino
Senior Community No
Tax ID 24-36-03-02-0000a.0-0029.00
Security Features Security Gate,Smoke Detector(s)
Acceptable Financing Cash, Conventional, FHA, VA Loan
Listing Terms Cash, Conventional, FHA, VA Loan
Special Listing Condition Standard
Read Less Info
Want to know what your home might be worth? Contact us for a FREE valuation!

Our team is ready to help you sell your home for the highest possible price ASAP

Bought with Karr Professional Group P.A.

"My job is to find and attract mastery-based agents to the office, protect the culture, and make sure everyone is happy! "






