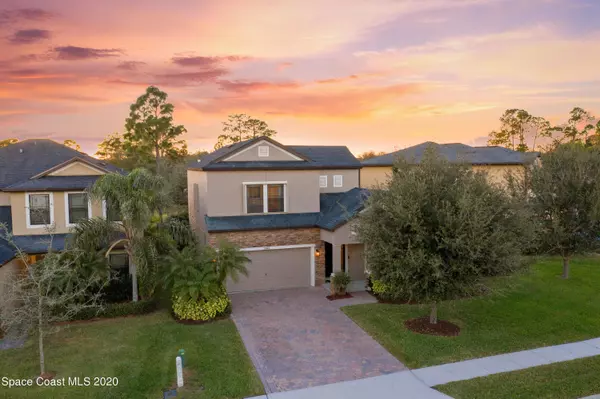$343,000
$339,700
1.0%For more information regarding the value of a property, please contact us for a free consultation.
4 Beds
3 Baths
2,344 SqFt
SOLD DATE : 03/12/2021
Key Details
Sold Price $343,000
Property Type Single Family Home
Sub Type Single Family Residence
Listing Status Sold
Purchase Type For Sale
Square Footage 2,344 sqft
Price per Sqft $146
Subdivision Lynnwood Subdivision
MLS Listing ID 896273
Sold Date 03/12/21
Bedrooms 4
Full Baths 2
Half Baths 1
HOA Fees $53/mo
HOA Y/N Yes
Total Fin. Sqft 2344
Originating Board Space Coast MLS (Space Coast Association of REALTORS®)
Year Built 2012
Annual Tax Amount $2,493
Tax Year 2020
Lot Size 8,712 Sqft
Acres 0.2
Property Description
You have just arrived at the small welcoming gated community of Lynnwood subdivision with paver driveways and tropical landscaping. This freshly exterior painted home is graced with stone and accordion hurricane shutters on second floor windows. Upon entering you will notice exotic eco engineered bamboo (wood) flooring and vaulted ceilings, The kitchen boasts wood cabinets, brushed chrome hardware and finished with crown molding, newly installed backsplash, whirpool stainless steel appliances, granite counter tops and tile floors. A half bath is conveniently located between the kitchen and the laundry room. The 1st floor master ensuite includes a walk in closet, double vanity, and sliding barn door for additional privacy. Desirable features to this home are a spacious 2nd floor loft, media or game room, and 3 additional guest bedrooms and bath. Relax on the screened patio overlooking a large back yard and tranquil pond. Mature landscaping surrounds the home for privacy between the dwellings. Please see the Home Improvement list on the document tab.
Location
State FL
County Brevard
Area 331 - West Melbourne
Direction From Babcock turn west on Florida Ave. , South on Hollywood, West (right) on Brig St. to Gated community of Lynnwood
Interior
Interior Features Ceiling Fan(s), Pantry, Primary Bathroom - Tub with Shower, Primary Bathroom -Tub with Separate Shower, Primary Downstairs, Split Bedrooms, Walk-In Closet(s)
Heating Central, Electric
Cooling Central Air, Electric
Flooring Tile, Wood
Furnishings Unfurnished
Appliance Dishwasher, Disposal, Electric Range, Electric Water Heater, Microwave, Refrigerator
Laundry Electric Dryer Hookup, Gas Dryer Hookup, Washer Hookup
Exterior
Exterior Feature Storm Shutters
Garage Attached, Garage Door Opener
Garage Spaces 2.0
Pool None
Amenities Available Maintenance Grounds, Management - Full Time, Management - Off Site, Other
Waterfront Yes
Waterfront Description Lake Front,Pond
View Lake, Pond, Water
Roof Type Shingle
Street Surface Asphalt
Porch Patio, Porch, Screened
Parking Type Attached, Garage Door Opener
Garage Yes
Building
Lot Description Sprinklers In Front, Sprinklers In Rear
Faces East
Sewer Public Sewer
Water Public, Well
Level or Stories Two
New Construction No
Schools
Elementary Schools Meadowlane
High Schools Melbourne
Others
Pets Allowed Yes
HOA Name Tower Mgmt Christian Armison
Senior Community No
Tax ID 28-37-18-07-00000.0-0073.00
Security Features Security Gate
Acceptable Financing Cash, Conventional
Listing Terms Cash, Conventional
Special Listing Condition Standard
Read Less Info
Want to know what your home might be worth? Contact us for a FREE valuation!

Our team is ready to help you sell your home for the highest possible price ASAP

Bought with LaRocque & Co., Realtors

"My job is to find and attract mastery-based agents to the office, protect the culture, and make sure everyone is happy! "






