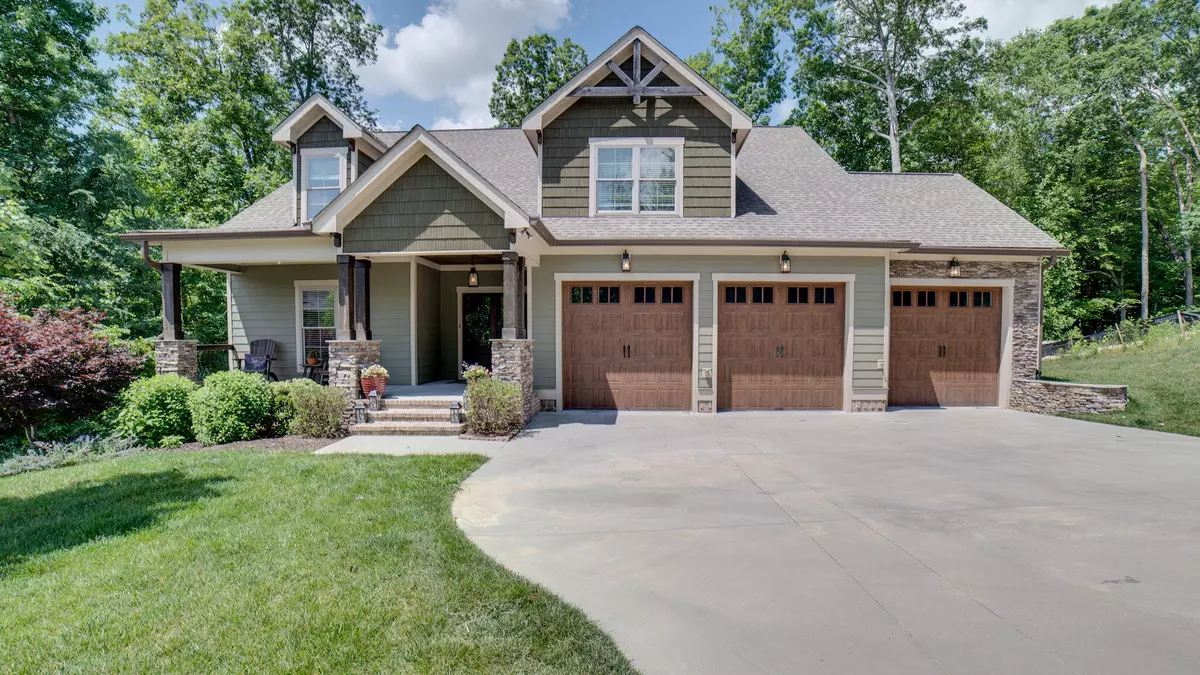$695,000
$695,000
For more information regarding the value of a property, please contact us for a free consultation.
4 Beds
3 Baths
2,861 SqFt
SOLD DATE : 07/21/2022
Key Details
Sold Price $695,000
Property Type Single Family Home
Sub Type Single Family Residence
Listing Status Sold
Purchase Type For Sale
Square Footage 2,861 sqft
Price per Sqft $242
Subdivision The Ridges Of Crystal Brook
MLS Listing ID 1356305
Sold Date 07/21/22
Bedrooms 4
Full Baths 3
HOA Fees $58/ann
Originating Board Greater Chattanooga REALTORS®
Year Built 2017
Lot Size 0.560 Acres
Acres 0.56
Lot Dimensions 149.89X162.53
Property Description
Gorgeous custom built McCoy home located in The Ridges of Crystal Brook. This beautiful home is filled with natural light and high-end feature finishes. The main level features large great room with built-in cabinets, gas log fireplace, and cathedral ceilings that opens up to the amazing kitchen and dining area with its oversized island with extra storage, granite counter tops, tiled backsplash, under cabinet lighting, farmhouse sink, gas range cooktop, double oven with warming drawer and walk-in pantry. The kitchen and living room have access to an upper deck with tongue and groove ceiling and views of the rambling creek that runs through the back of the property. The Large Master Suite features trey ceiling and Master bathroom that has it all! Tiled shower with rainfall shower head, free-standing soaking bathtub, double sink vanity, and walk-in closet. There are also 2 additional bedrooms, full bathroom and laundry room with utility sink and a 3 car garage with 9 x 9 garage door openings on the main level. Upstairs you will find an extra large bonus room with closet and full bathroom or this can be used as a 4th bedroom. If you are in need of storage this is your house. The upstairs also features a walkout attic space that can easily be converted to an extra bedroom if you so desire. Downstairs you will find a full unfinished basement that has been stubbed for a full kitchen and 1.5 baths. The outdoor space is just as special with its large lot, covered front porch, level backyard with irrigation system and fence, upper and lower covered porches, stylish deck and creek with a flat area that would be perfect for spending the Spring evenings around a cozy fire. And don't forget the neighborhood pool right across the street. Just walk over for a swim.
Location
State TN
County Hamilton
Area 0.56
Rooms
Basement Full, Unfinished
Interior
Interior Features Cathedral Ceiling(s), Double Vanity, En Suite, Granite Counters, High Ceilings, Open Floorplan, Pantry, Primary Downstairs, Separate Shower, Stubbed, Tub/shower Combo, Walk-In Closet(s)
Heating Central, Natural Gas
Cooling Central Air, Electric, Multi Units
Flooring Carpet, Hardwood, Tile
Fireplaces Number 1
Fireplaces Type Gas Log, Living Room
Fireplace Yes
Window Features Vinyl Frames
Appliance Tankless Water Heater, Microwave, Gas Range, Double Oven, Disposal, Dishwasher
Heat Source Central, Natural Gas
Laundry Electric Dryer Hookup, Gas Dryer Hookup, Laundry Room, Washer Hookup
Exterior
Parking Features Garage Door Opener, Kitchen Level
Garage Spaces 3.0
Garage Description Attached, Garage Door Opener, Kitchen Level
Pool Community
Utilities Available Cable Available, Electricity Available, Phone Available, Sewer Connected, Underground Utilities
View Creek/Stream, Other
Roof Type Shingle
Porch Covered, Deck, Patio, Porch, Porch - Covered
Total Parking Spaces 3
Garage Yes
Building
Lot Description Gentle Sloping, Level, Sprinklers In Front, Sprinklers In Rear
Faces East on East Brainerd Rd.. Cross over Ooltewah-Ringgold Rd, go approximately 3 miles, turn left into Crystal Brook. Right on Crystal Brook Dr, Left on Woodbridge Dr, Right on Peppy Branch Dr, Left on Lacy Leaf Ln
Story Two
Foundation Block
Water Public
Structure Type Brick,Fiber Cement,Stone
Schools
Elementary Schools Apison Elementary
Middle Schools East Hamilton
High Schools East Hamilton
Others
Senior Community No
Tax ID 161p C 067
Security Features Security System
Acceptable Financing Cash, Conventional, Owner May Carry
Listing Terms Cash, Conventional, Owner May Carry
Read Less Info
Want to know what your home might be worth? Contact us for a FREE valuation!

Our team is ready to help you sell your home for the highest possible price ASAP
"My job is to find and attract mastery-based agents to the office, protect the culture, and make sure everyone is happy! "






