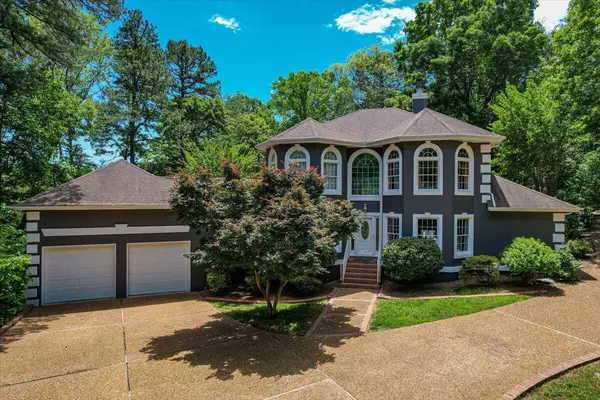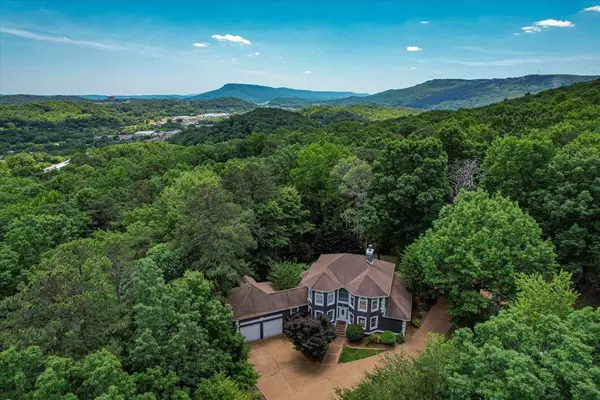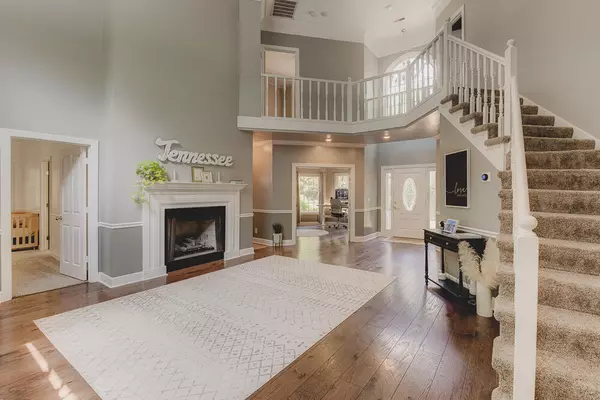$700,000
$700,000
For more information regarding the value of a property, please contact us for a free consultation.
4 Beds
4 Baths
3,648 SqFt
SOLD DATE : 06/21/2022
Key Details
Sold Price $700,000
Property Type Single Family Home
Sub Type Single Family Residence
Listing Status Sold
Purchase Type For Sale
Square Footage 3,648 sqft
Price per Sqft $191
Subdivision Signalwood
MLS Listing ID 1355435
Sold Date 06/21/22
Bedrooms 4
Full Baths 4
Originating Board Greater Chattanooga REALTORS®
Year Built 1989
Lot Size 1.590 Acres
Acres 1.59
Lot Dimensions 171.45x162.23
Property Description
Perfectly located near the base of Signal Mountain on the 'W' Road for quick access to everything, 3641 W Rd is a Wonderful Private Wooded location with the Inclusion of 2 Additional Building Lots should you ever want a neighbor or two. Built in 1989, this home has been well maintained and freshened up with new paint and other updates since it was built. The Home Features a Wonderful Main Floor Living Experience with Spacious Kitchen with Great Storage, Casual Dining, Large Living Room, Dining Room, Office or 4th Bedroom, and Large Master on Main with Ensuite. Rear Deck off the Living Room makes this an Ideal Entertainment Area. The Upper Floor Features 2 Large Bedrooms each with Full Bath Ensuite's. A Great Additional Feature is a Separate Large Bonus Room for Media, Play, Office, or Huge Finished and Conditioned Storage. The Large Front-Load Garage has a lot of storage and cabinetry and provides easy access to the large and dry crawlspace. Additional Features include Tankless Hot Water Heater, Propane Gas Heat, LVT Flooring, Stainless Appliances, and Washer and Dryer! You will Love the Grounds which include a Soaking Pool, Storage/Utility Shed, Decking, Woods, Trails, and as stated earlier, 2 Separate Parcels which could be developed if you need space to build a home for other family members - or just develop for resale! So much to offer in this 3,648 sf residential home.
Location
State TN
County Hamilton
Area 1.59
Rooms
Basement Crawl Space
Interior
Interior Features Breakfast Nook, Cathedral Ceiling(s), Double Vanity, Eat-in Kitchen, Granite Counters, High Ceilings, Open Floorplan, Pantry, Primary Downstairs, Separate Dining Room, Separate Shower, Sitting Area, Soaking Tub, Tub/shower Combo, Walk-In Closet(s), Whirlpool Tub
Heating Central, Propane
Cooling Central Air, Electric
Flooring Carpet, Tile
Fireplaces Number 1
Fireplaces Type Gas Log, Living Room
Fireplace Yes
Window Features Insulated Windows,Wood Frames
Appliance Washer, Refrigerator, Microwave, Gas Water Heater, Free-Standing Electric Range, Dryer, Disposal, Dishwasher
Heat Source Central, Propane
Laundry Electric Dryer Hookup, Gas Dryer Hookup, Laundry Room, Washer Hookup
Exterior
Parking Features Garage Door Opener, Garage Faces Front, Kitchen Level
Garage Spaces 2.0
Garage Description Attached, Garage Door Opener, Garage Faces Front, Kitchen Level
Pool In Ground
Community Features None
Utilities Available Cable Available, Electricity Available, Phone Available
View Mountain(s), Other
Roof Type Shingle
Porch Deck, Patio, Porch
Total Parking Spaces 2
Garage Yes
Building
Lot Description Cul-De-Sac, Gentle Sloping, Level, Sloped, Wooded
Faces Start to Merge onto I-75 S.Merge onto I-24 W via EXIT 2 toward Birmingham/Chattanooga/I-59.Take the US-27 N exit, EXIT 178, toward Downtown/Market St/Lookout Mt.Merge onto US-27 N/TN-29 N via the ramp on the left.Merge onto Signal Mountain Rd/US-127 N/TN-8 toward Signal Mtn.Turn right onto Mountain Creek Rd.Enter next roundabout and take the 2nd exit onto W Rd. Your destination is on the left.
Story Two
Foundation Brick/Mortar, Stone
Sewer Septic Tank
Water Public
Additional Building Outbuilding
Structure Type Brick,Stucco
Schools
Elementary Schools Red Bank Elementary
Middle Schools Red Bank Middle
High Schools Red Bank High School
Others
Senior Community No
Tax ID 117b D 008
Security Features Smoke Detector(s)
Acceptable Financing Cash, Conventional, Owner May Carry
Listing Terms Cash, Conventional, Owner May Carry
Read Less Info
Want to know what your home might be worth? Contact us for a FREE valuation!

Our team is ready to help you sell your home for the highest possible price ASAP
"My job is to find and attract mastery-based agents to the office, protect the culture, and make sure everyone is happy! "






