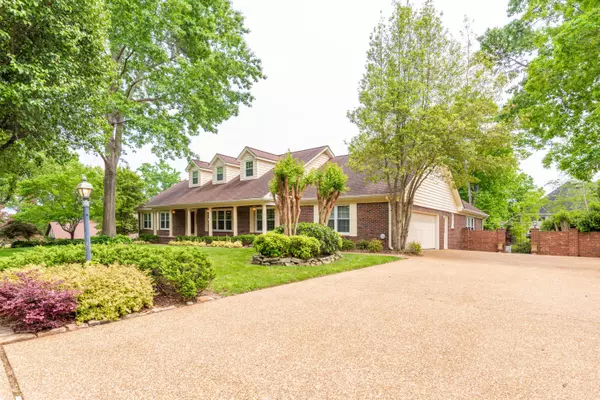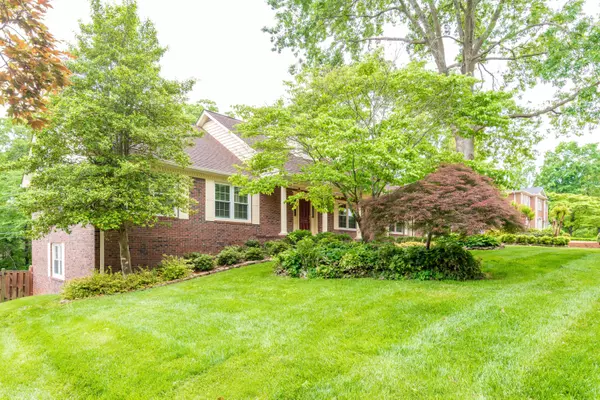$639,000
$655,000
2.4%For more information regarding the value of a property, please contact us for a free consultation.
5 Beds
5 Baths
5,733 SqFt
SOLD DATE : 08/12/2022
Key Details
Sold Price $639,000
Property Type Single Family Home
Sub Type Single Family Residence
Listing Status Sold
Purchase Type For Sale
Square Footage 5,733 sqft
Price per Sqft $111
Subdivision Stonehenge
MLS Listing ID 1354706
Sold Date 08/12/22
Bedrooms 5
Full Baths 4
Half Baths 1
HOA Fees $16/ann
Originating Board Greater Chattanooga REALTORS®
Year Built 1974
Lot Size 0.400 Acres
Acres 0.4
Lot Dimensions 140 x 140
Property Description
Welcome to Stonehenge, one of the most convenient communities where you have low county taxes, easy access to I-75, shopping and dining, and it's less than 10 minutes away from Hamilton Place Mall and the Chattanooga Airport. This stately brick home has been loved and well maintained. Have you ever wanted your own pool? This house has a beautiful in-ground gunite pool with a fountain. There is also a covered bar area and built in gas grill for entertaining. Off the foyer, there is a HUGE dining room that can accommodate large family gatherings. The dining room flows into the kitchen area which the owners opened up and renovated. You will love the custom glass front cabinets and granite countertops! The kitchen area is perfect for entertaining as it opens into one of the 2 living areas on the main level. Off the kitchen, the owners added a beautiful solarium which is 17x22. This space is heated and cooled and features a travertine floor. The 2nd living area features hardwood flooring, built in shelves, and a gas log fireplace. The owner's suite can be found on the main level. It has a nice walk in closet and a separate sitting area which could be a dressing room or office. There is a 2nd bedroom and full bath on the main level. Upstairs there is a large bedroom with a big closet and a full bath. There are several walk out attic spaces which could be finished for additional living area. The basement level has a rec room with a wet bar, a large exercise room, 2 bedrooms with a shared full bath, an office, and an unfinished workshop area. The basement level walks out to a covered patio that leads to the fenced backyard and pool area. House has a 24 hour first right of refusal.
Location
State TN
County Hamilton
Area 0.4
Rooms
Basement Finished
Interior
Interior Features Connected Shared Bathroom, Eat-in Kitchen, Granite Counters, Pantry, Primary Downstairs, Separate Dining Room, Separate Shower, Sitting Area, Tub/shower Combo, Walk-In Closet(s), Wet Bar
Heating Central, Electric, Natural Gas
Cooling Central Air, Electric, Multi Units
Flooring Carpet, Hardwood, Tile
Fireplaces Number 1
Fireplaces Type Den, Family Room, Gas Log
Fireplace Yes
Window Features Insulated Windows,Vinyl Frames
Appliance Washer, Refrigerator, Microwave, Electric Water Heater, Electric Range, Dryer, Down Draft, Disposal, Dishwasher, Convection Oven
Heat Source Central, Electric, Natural Gas
Laundry Electric Dryer Hookup, Gas Dryer Hookup, Laundry Room, Washer Hookup
Exterior
Exterior Feature Gas Grill, Lighting
Garage Garage Door Opener, Garage Faces Side, Kitchen Level
Garage Spaces 2.0
Garage Description Attached, Garage Door Opener, Garage Faces Side, Kitchen Level
Pool In Ground, Other
Community Features Sidewalks
Utilities Available Cable Available, Electricity Available, Phone Available
Roof Type Asphalt,Shingle
Porch Deck, Patio, Porch, Porch - Covered
Parking Type Garage Door Opener, Garage Faces Side, Kitchen Level
Total Parking Spaces 2
Garage Yes
Building
Lot Description Gentle Sloping, Level, Split Possible, Sprinklers In Front, Sprinklers In Rear, Wooded
Faces North on I-75, get off at Exit 7 and go straight to Old Lee Hwy, Turn right into Stonehenge, Turn Left on Moorgate Drive, Turn Left On Buckingham, Turn Right on Cheshire Lane.
Story One and One Half
Foundation Block
Sewer Septic Tank
Water Public
Additional Building Cabana
Structure Type Brick,Vinyl Siding
Schools
Elementary Schools Wolftever Elementary
Middle Schools Ooltewah Middle
High Schools Ooltewah
Others
Senior Community No
Tax ID 139e B 021
Security Features Security System,Smoke Detector(s)
Acceptable Financing Cash, Conventional, Owner May Carry
Listing Terms Cash, Conventional, Owner May Carry
Read Less Info
Want to know what your home might be worth? Contact us for a FREE valuation!

Our team is ready to help you sell your home for the highest possible price ASAP

"My job is to find and attract mastery-based agents to the office, protect the culture, and make sure everyone is happy! "






