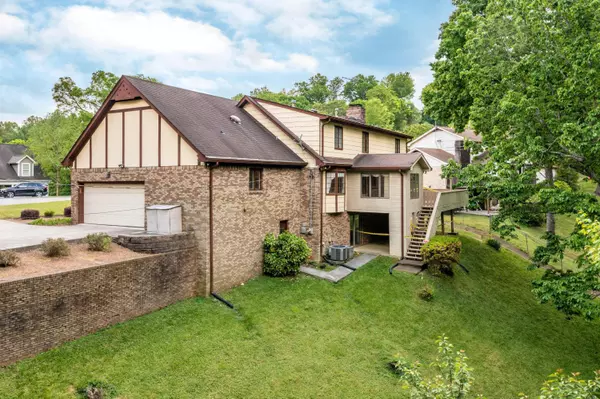$428,500
$415,000
3.3%For more information regarding the value of a property, please contact us for a free consultation.
4 Beds
4 Baths
4,231 SqFt
SOLD DATE : 06/03/2022
Key Details
Sold Price $428,500
Property Type Single Family Home
Sub Type Single Family Residence
Listing Status Sold
Purchase Type For Sale
Square Footage 4,231 sqft
Price per Sqft $101
Subdivision Northshore Park #2
MLS Listing ID 1354514
Sold Date 06/03/22
Bedrooms 4
Full Baths 3
Half Baths 1
Originating Board Greater Chattanooga REALTORS®
Year Built 1973
Lot Size 0.600 Acres
Acres 0.6
Lot Dimensions +/- 174x189x146x132
Property Description
Welcome home to Hixson Tennessee where a charming home awaits the perfect buyer. This 1.5 story home features a large finished basement - perfect for an in-law suite or entertaining. It is located in a quiet cul-de-sac and has an eye-catching curb-appeal. There is so much potential for this stunning home. It features a total of 4 bedrooms, 3.4 bathrooms, 2-car garage and 4,231 SqFt. Step inside and notice the two-story foyer featuring brick tile detailing that transitions into solid hardwood flooring. Take notice of the spacious rooms for entertaining and the brick fireplace in the great room. The kitchen features solid wood cabinets and some updated stainless steel appliances. This kitchen is perfect for the cook of the home as it features a double wall oven, separate microwave, electric cook-top and deep double-bay sink. The main level of this home also features the master bedroom, ensuite bathroom, laundry room, and a half bathroom. Upstairs there are 3 bedrooms and 1 full bathroom. The basement features a full kitchen, den/living area, two office spaces/ media rooms and a full bathroom. This home really has a lot of outstanding features that you do not want to miss! There is so much square footage for the price and it is in such a prime location! Call to schedule a private tour today, before this one is snatched off the market.
Location
State TN
County Hamilton
Area 0.6
Rooms
Basement Finished, Full
Interior
Interior Features Breakfast Nook, Breakfast Room, Double Vanity, En Suite, In-Law Floorplan, Open Floorplan, Plumbed, Primary Downstairs, Separate Dining Room, Tub/shower Combo, Wet Bar
Heating Central, Electric
Cooling Central Air, Electric
Flooring Carpet, Hardwood, Tile, Other
Fireplaces Number 2
Fireplaces Type Living Room, Recreation Room
Fireplace Yes
Appliance Wall Oven, Refrigerator, Microwave, Double Oven, Dishwasher
Heat Source Central, Electric
Laundry Electric Dryer Hookup, Gas Dryer Hookup, Laundry Room, Washer Hookup
Exterior
Parking Features Garage Faces Side, Kitchen Level
Garage Spaces 2.0
Garage Description Attached, Garage Faces Side, Kitchen Level
Utilities Available Cable Available, Electricity Available, Sewer Connected
Roof Type Shingle
Porch Deck, Patio
Total Parking Spaces 2
Garage Yes
Building
Lot Description Gentle Sloping, Sloped
Faces From I-75 S, take TN-153 N. Then take the Access Rd exit toward Lake Resort Dr. Continue onto Lake Resort Dr. At the traffic circle, take the 2nd exit onto Lake Resort Dr. Turn left onto N Park Rd. Home will be on the left in the cul-de-sac.
Story One and One Half
Foundation Block
Structure Type Brick,Other
Schools
Elementary Schools Big Ridge Elementary
Middle Schools Hixson Middle
High Schools Hixson High
Others
Senior Community No
Tax ID 110m B 002
Acceptable Financing Cash, Conventional
Listing Terms Cash, Conventional
Special Listing Condition Trust
Read Less Info
Want to know what your home might be worth? Contact us for a FREE valuation!

Our team is ready to help you sell your home for the highest possible price ASAP
"My job is to find and attract mastery-based agents to the office, protect the culture, and make sure everyone is happy! "






