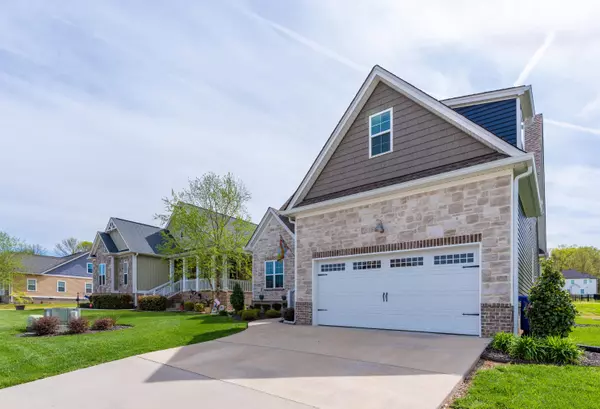$393,000
$349,900
12.3%For more information regarding the value of a property, please contact us for a free consultation.
3 Beds
3 Baths
1,816 SqFt
SOLD DATE : 05/27/2022
Key Details
Sold Price $393,000
Property Type Single Family Home
Sub Type Single Family Residence
Listing Status Sold
Purchase Type For Sale
Square Footage 1,816 sqft
Price per Sqft $216
Subdivision The Arbors
MLS Listing ID 1353659
Sold Date 05/27/22
Bedrooms 3
Full Baths 2
Half Baths 1
HOA Fees $12/ann
Originating Board Greater Chattanooga REALTORS®
Year Built 2019
Lot Dimensions 58X100
Property Description
Welcome home to this move-in ready 3+bdrm home in the convenient neighborhood of The Arbors! This lovely well-maintained home is only 3yrs old and like new! The main floor features beautiful wood flooring, a large family room complete with gas fireplace and opens up into the gorgeous kitchen! The kitchen is a dream, with granite countertops, upgraded white cabinetry, stainless steel appliances and plenty of space. You can choose to dine in the formal dining room, at the countertop bar, or the breakfast nook. Also on the main level is the oversized master bedroom with a specialty ceiling and lots of natural lighting. The master bath is beautiful with its granite countertop, garden tub, upgraded tiled shower, and walk in closet with custom shelving. As you continue thru the house you will notice storage is around every corner! Upstairs are 2 large bedrooms each with sizable closets, another lovely, upgraded bathroom, and a huge bonus room that could be even used as a 4th bedroom! This home has so much to offer, such as a separate laundry room, a screened in porch overlooking the level yard, and a two-car garage. This popular neighborhood is peaceful, friendly, and features sidewalks. Schedule your showing ASAP to view this beautiful home in this great location close to I-75, VW/Amazon, shopping and dining. Showings begin Saturday 4/23
Location
State TN
County Hamilton
Rooms
Basement Crawl Space
Interior
Interior Features Breakfast Nook, Granite Counters, High Ceilings, Open Floorplan, Pantry, Primary Downstairs, Separate Dining Room, Separate Shower, Soaking Tub, Tub/shower Combo, Walk-In Closet(s)
Heating Central, Electric
Cooling Central Air, Electric
Flooring Carpet, Tile
Fireplaces Number 1
Fireplaces Type Den, Family Room, Gas Log, Gas Starter
Fireplace Yes
Window Features Insulated Windows,Vinyl Frames,Window Treatments
Appliance Refrigerator, Microwave, Electric Water Heater, Electric Range, Disposal, Dishwasher
Heat Source Central, Electric
Laundry Electric Dryer Hookup, Gas Dryer Hookup, Laundry Closet, Laundry Room, Washer Hookup
Exterior
Garage Spaces 2.0
Garage Description Attached
Community Features Sidewalks
Utilities Available Cable Available, Electricity Available, Phone Available, Sewer Connected, Underground Utilities
Roof Type Shingle
Porch Porch, Porch - Covered, Porch - Screened
Total Parking Spaces 2
Garage Yes
Building
Lot Description Level
Faces I-75 North; take exit 7A-B onto Bonny Oakes Dr; Keep right onto Bonny Oaks Dr towards SR 317 West; Turn left onto Lee Hwy Turn right onto Tyner Rd; Turn Left onto Arbor Leaf Ln; Turn right onto FernLeaf
Story Two
Foundation Block
Water Public
Structure Type Brick,Stone,Vinyl Siding,Other
Schools
Elementary Schools Bess T. Shepherd Elementary
Middle Schools Tyner Middle Academy
High Schools Tyner Academy
Others
Senior Community No
Tax ID 139h D 011
Acceptable Financing Cash, Conventional, FHA, VA Loan, Owner May Carry
Listing Terms Cash, Conventional, FHA, VA Loan, Owner May Carry
Read Less Info
Want to know what your home might be worth? Contact us for a FREE valuation!

Our team is ready to help you sell your home for the highest possible price ASAP

"My job is to find and attract mastery-based agents to the office, protect the culture, and make sure everyone is happy! "






