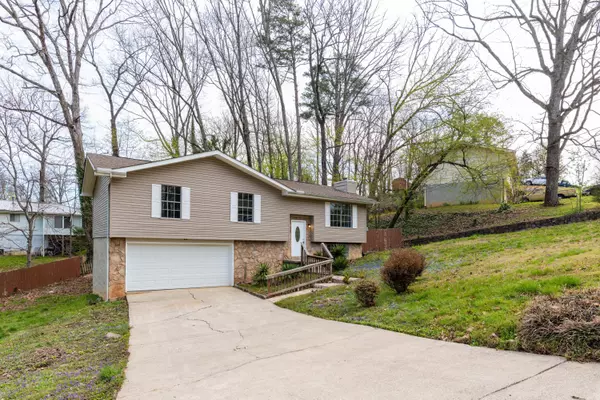$294,900
$294,900
For more information regarding the value of a property, please contact us for a free consultation.
3 Beds
2 Baths
1,941 SqFt
SOLD DATE : 05/24/2022
Key Details
Sold Price $294,900
Property Type Single Family Home
Sub Type Single Family Residence
Listing Status Sold
Purchase Type For Sale
Square Footage 1,941 sqft
Price per Sqft $151
Subdivision Cross Timbers
MLS Listing ID 1352404
Sold Date 05/24/22
Style Split Foyer
Bedrooms 3
Full Baths 2
Originating Board Greater Chattanooga REALTORS®
Year Built 1980
Lot Size 0.440 Acres
Acres 0.44
Lot Dimensions 154.11X124.63
Property Description
Fully renovated in Hixson! This beautiful home sits on a quiet street in the peaceful neighborhood of Cross Timbers, just minutes from various shopping and dining spots. The gorgeous farmhouse lighting and wonderfully unique cathedral ceilings jump out at you as soon as you walk through the door. Updates include new HVAC, new high-quality LVP flooring, new kitchen and baths (cabinetry, stainless-steel appliances, fixtures, countertops, vanities, etc), new doors, new lighting, and new paint throughout. The roof is only 6 years old. The living room features a cozy fireplace with mountain stone and plenty of natural light, flowing beautifully with the kitchen and dining area to offer a desirable open concept. The kitchen includes plenty of cabinet space, as well as a pantry for even more stor age. The large screened-in back porch overlooks the private, fenced-in backyard, providing a perfect space for relaxing and entertaining. Downstairs offers a finished basement with endless potential, as well as a generously sized 2-car garage. Schedule your private tour today before it's too late!
Location
State TN
County Hamilton
Area 0.44
Rooms
Basement Finished, Full
Interior
Interior Features Pantry, Primary Downstairs, Separate Dining Room
Heating Central, Electric
Cooling Central Air, Electric
Flooring Vinyl
Fireplaces Number 1
Fireplaces Type Living Room
Fireplace Yes
Window Features Vinyl Frames
Appliance Refrigerator, Free-Standing Electric Range, Dishwasher
Heat Source Central, Electric
Exterior
Garage Spaces 2.0
Garage Description Attached
Utilities Available Cable Available, Electricity Available, Phone Available, Sewer Connected
Roof Type Asphalt
Porch Covered, Deck, Patio, Porch
Total Parking Spaces 2
Garage Yes
Building
Lot Description Gentle Sloping
Faces North on Hwy 27 to Thrasher Pike, Right at exit. Left on Gann Rd, Right onto Sevier St, Right onto Charbell St and the home is on the left.
Foundation Block
Water Public
Architectural Style Split Foyer
Structure Type Stone,Vinyl Siding
Schools
Elementary Schools Middle Valley Elementary
Middle Schools Loftis Middle
High Schools Soddy-Daisy High
Others
Senior Community No
Tax ID 074p C 030.15
Acceptable Financing Cash, Conventional, FHA, VA Loan
Listing Terms Cash, Conventional, FHA, VA Loan
Special Listing Condition Investor
Read Less Info
Want to know what your home might be worth? Contact us for a FREE valuation!

Our team is ready to help you sell your home for the highest possible price ASAP

"My job is to find and attract mastery-based agents to the office, protect the culture, and make sure everyone is happy! "






