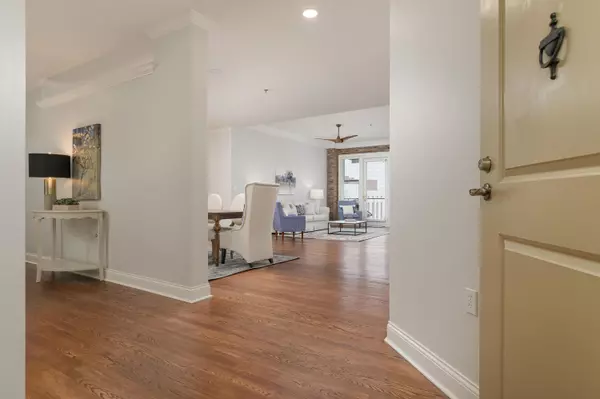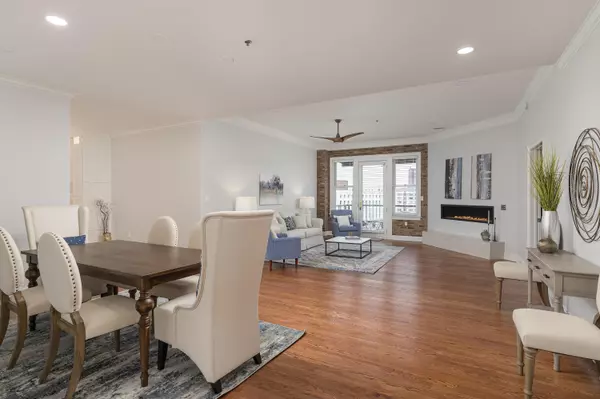$765,000
$800,000
4.4%For more information regarding the value of a property, please contact us for a free consultation.
2 Beds
2 Baths
1,738 SqFt
SOLD DATE : 03/14/2022
Key Details
Sold Price $765,000
Property Type Condo
Sub Type Condominium
Listing Status Sold
Purchase Type For Sale
Square Footage 1,738 sqft
Price per Sqft $440
Subdivision Lovemans On Market
MLS Listing ID 1347458
Sold Date 03/14/22
Bedrooms 2
Full Baths 2
HOA Fees $469/qua
Originating Board Greater Chattanooga REALTORS®
Year Built 2004
Property Description
Big things really do come in small packages when you call Loveman's on Market home. And, they don't live bigger, more conveniently or are as luxuriously sophisticated. Historically recognized as ''the most important single real estate transaction'' in Chattanooga just before the turn of the 20th century, this character rich building would have been bustling with Holiday shoppers at this time of year as the city's first department store. Even fire couldn't destroy its heart or its ability to continue recreating itself and a public desirability to call it home as many do today. With a strong street appearance, its Cherry Street entrance and lobby open to a comfortable elegance warmly welcoming guests into its spaciously wide foyer lined with glimpses of its heritage to the elevators leading to the decor of each floor reinforcing its legacy as one of Chattanooga's great sustaining landmarks. The complete clean line transitional renovation of the 514 with a brilliant artistic delivery is a flawless contrast while impeccably complementing its turn of the last century origins. The tone of this home is immediately set for a seamless open flow of living that embraces an abundance of natural light reflected throughout the soft hues of the freshly painted walls, beautifully refinished site hardwoods and new custom furniture quality cabinetry throughout. Living, dining and kitchen were designed to entertain on a very large scale because reducing the size of your home does not mean you also have to reduce your lifestyle. Family room with linear gas fireplace is sleek with a metropolitan feel only reinforced by the spectacular city lights looking across Miller Plaza and straight down Market Street - it easily rivals the views of Manhattan! All new: kitchen appliances, all cabinetry, lighting, plumbing fixtures, carpet, custom closet systems, and handicap friendly to include a zero entry tile shower and wide doors. Newly replaced personal balcony with composite decking overlooks the recently refurbished community terrace, covered & uncovered, with pet friendly artificial turf allowing you to quickly move the fun outdoors. Reduce the quantity of your responsibilities and improve the quality of your life.
*$500 fee at move-in and at move-out. Water and gas provided by HOA. TWO covered & gated parking places and oversized, secured, personal separate storage in lower level.
Location
State TN
County Hamilton
Rooms
Basement None
Interior
Interior Features Elevator, En Suite, High Ceilings, Primary Downstairs, Separate Dining Room, Separate Shower, Tub/shower Combo, Walk-In Closet(s)
Heating Central
Cooling Central Air, Electric
Flooring Carpet, Hardwood, Tile
Fireplaces Number 1
Fireplaces Type Den, Family Room
Fireplace Yes
Window Features Insulated Windows
Appliance Tankless Water Heater, Refrigerator, Microwave, Free-Standing Electric Range, Electric Water Heater, Dishwasher
Heat Source Central
Laundry Electric Dryer Hookup, Gas Dryer Hookup, Laundry Room, Washer Hookup
Exterior
Garage Garage Door Opener, Off Street
Garage Spaces 2.0
Garage Description Attached, Garage Door Opener, Off Street
Community Features Historic District, Sidewalks
Utilities Available Cable Available, Electricity Available, Phone Available, Sewer Connected, Underground Utilities
View City, Other
Roof Type Built-Up
Porch Covered, Deck, Patio
Parking Type Garage Door Opener, Off Street
Total Parking Spaces 2
Garage Yes
Building
Lot Description Level
Faces North on Market St, Right on 8th St, Right on Cherry. Park in Republic Parking Lot across the street and use Cherry St Entrance.
Story One
Foundation Slab
Water Public
Structure Type Brick
Schools
Elementary Schools Brown Academy
Middle Schools Orchard Knob Middle
High Schools Howard School Of Academics & Tech
Others
Senior Community No
Tax ID 145dac 001 C507
Security Features Smoke Detector(s)
Acceptable Financing Cash, Conventional, Owner May Carry
Listing Terms Cash, Conventional, Owner May Carry
Read Less Info
Want to know what your home might be worth? Contact us for a FREE valuation!

Our team is ready to help you sell your home for the highest possible price ASAP

"My job is to find and attract mastery-based agents to the office, protect the culture, and make sure everyone is happy! "






