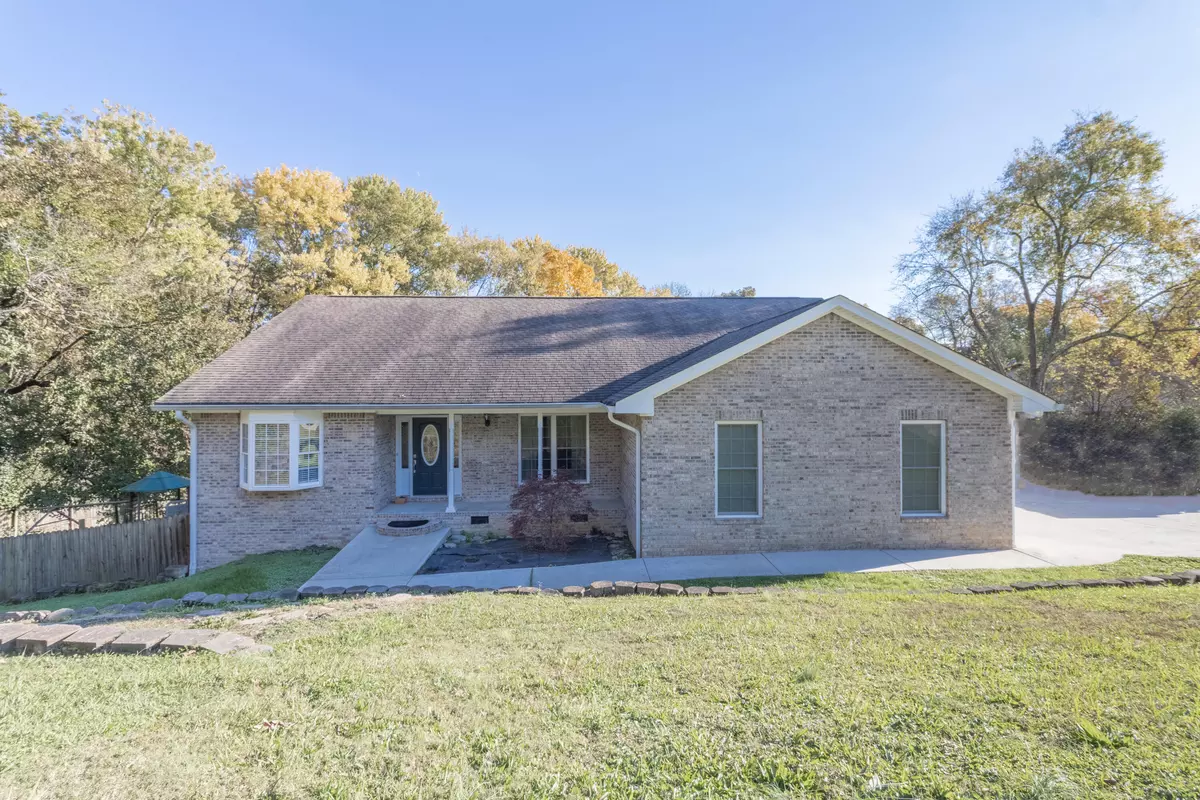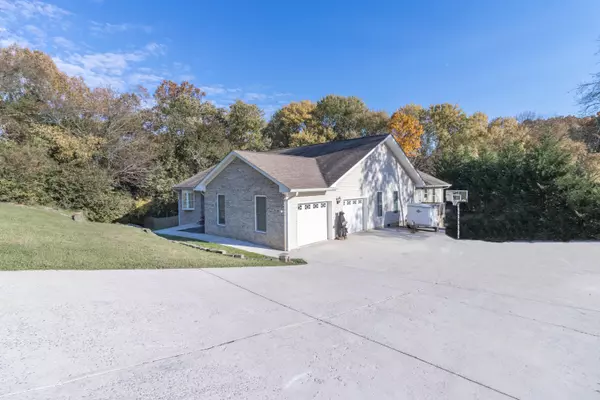$395,000
$395,000
For more information regarding the value of a property, please contact us for a free consultation.
4 Beds
3 Baths
2,541 SqFt
SOLD DATE : 12/16/2021
Key Details
Sold Price $395,000
Property Type Single Family Home
Sub Type Single Family Residence
Listing Status Sold
Purchase Type For Sale
Square Footage 2,541 sqft
Price per Sqft $155
Subdivision Murray Hills 4Th Addn
MLS Listing ID 1346097
Sold Date 12/16/21
Bedrooms 4
Full Baths 3
Originating Board Greater Chattanooga REALTORS®
Year Built 2006
Lot Size 0.440 Acres
Acres 0.44
Lot Dimensions 150X126.12
Property Description
**MULTIPLE OFFERS** Stunning one level home with an additional living area that provides everything and more. This home is an absolute must see. The main living area has an amazing master with tray ceiling, walk in closet, and large bathroom. 2 additional bedrooms, and 1 full bath with jetted tub. Floors throughout the main living include hardwood and tile only, making this home very hypoallergenic. Additional living quarters features large living room and full size kitchen, one bedroom, tiled shower, and laundry room, as well as access to the rear deck. This area currently has access from the main living space, but could easily be closed off and completely separate with exterior entrance. Large rear deck and back yard is perfect for entertaining. If all of this is not enough, then venture down below to 2 separate areas ready to be completely finished in for a mancave, or future rec area. Rough plumbing and electrical is already in place, with one of the spaces already having a commode and sink installed.
Location
State TN
County Hamilton
Area 0.44
Rooms
Basement Partial, Unfinished
Interior
Interior Features Eat-in Kitchen, En Suite, Primary Downstairs, Separate Dining Room, Walk-In Closet(s), Whirlpool Tub
Heating Central, Electric
Cooling Central Air, Electric, Multi Units
Flooring Carpet, Hardwood, Tile
Fireplaces Number 1
Fireplaces Type Den, Family Room, Gas Log
Fireplace Yes
Appliance Refrigerator, Microwave, Free-Standing Electric Range, Electric Water Heater, Dishwasher
Heat Source Central, Electric
Laundry Laundry Room
Exterior
Garage Garage Faces Side, Kitchen Level
Garage Spaces 2.0
Garage Description Attached, Garage Faces Side, Kitchen Level
Utilities Available Cable Available, Electricity Available, Phone Available, Sewer Connected, Underground Utilities
Roof Type Asphalt,Shingle
Porch Covered, Deck, Patio, Porch, Porch - Covered
Parking Type Garage Faces Side, Kitchen Level
Total Parking Spaces 2
Garage Yes
Building
Faces Highway 153 North, 58 towards decatur, left on murray hills, right on Locksley, home on right.
Story One
Foundation Block
Water Public
Structure Type Brick,Vinyl Siding
Schools
Elementary Schools Harrison Elementary
Middle Schools Brown Middle
High Schools Central High School
Others
Senior Community No
Tax ID 129h B 006.01
Acceptable Financing Cash, Conventional, FHA, VA Loan, Owner May Carry
Listing Terms Cash, Conventional, FHA, VA Loan, Owner May Carry
Read Less Info
Want to know what your home might be worth? Contact us for a FREE valuation!

Our team is ready to help you sell your home for the highest possible price ASAP

"My job is to find and attract mastery-based agents to the office, protect the culture, and make sure everyone is happy! "






