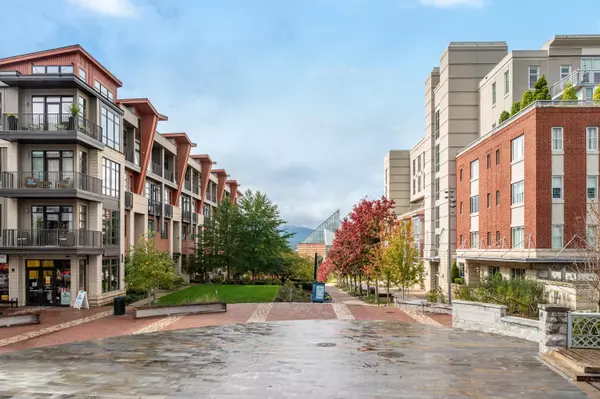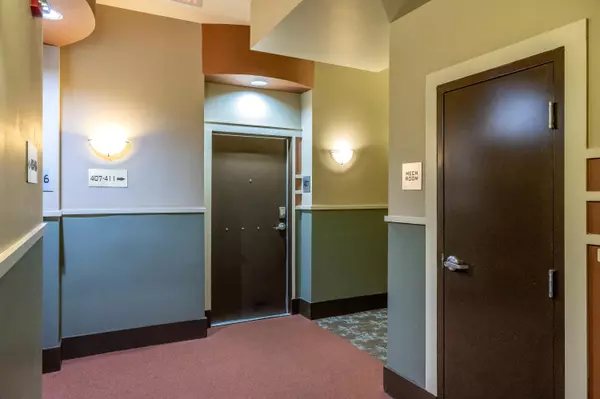$338,000
$330,000
2.4%For more information regarding the value of a property, please contact us for a free consultation.
1 Bed
2 Baths
772 SqFt
SOLD DATE : 12/01/2021
Key Details
Sold Price $338,000
Property Type Condo
Sub Type Condominium
Listing Status Sold
Purchase Type For Sale
Square Footage 772 sqft
Price per Sqft $437
Subdivision Museum Bluffs
MLS Listing ID 1345424
Sold Date 12/01/21
Bedrooms 1
Full Baths 1
Half Baths 1
HOA Fees $241/mo
Originating Board Greater Chattanooga REALTORS®
Year Built 2008
Property Description
Welcome to luxury Downtown Chattanooga living! Located just across the street from the Edwin Hotel, this 1-bedroom condo features a stunning balcony view and numerous updates. Step inside to hardwood flooring, tall ceilings, and an open concept on the main level of the condo. The eat-in kitchen features granite counter tops and stainless steel appliances. This kitchen contains all of the finishes and features including a dishwasher! Ne need to compromise on any kitchen amenities with this stunning space. All of the fixtures have been updated to give the condo its modern flare. The living room is spacious and expands to the balcony. The oversized windows allow for plenty of natural light while also featuring adjustable privacy shades. The main level of the condo also features a powder room for guests to use. Walk downstairs to find the spacious master suite with its own oversized windows. With plenty of space for even more than one bed, this room contains a nook for an office, a large walk-in closet, washer/dryer hookups, and an ensuite bathroom. What more could you need? The ensuite bathroom has been updated with a glass shower, large vanity space, and plenty of cabinet storage. You will not run out of space here! The walk-in closet is larger than many in suburban homes. The condo also comes with a reserved parking spot in the covered garage. You can enter the 4th floor condos directly from the parking garage elevator making carrying in groceries a breeze. You do not want to miss this! Call to schedule a private tour today before it is too late!
Location
State TN
County Hamilton
Rooms
Basement None
Interior
Interior Features Eat-in Kitchen, Elevator, Granite Counters, High Ceilings, Separate Shower, Walk-In Closet(s)
Heating Ceiling, Electric
Cooling Central Air, Electric
Flooring Carpet, Hardwood
Fireplace No
Window Features Aluminum Frames
Appliance Refrigerator, Microwave, Free-Standing Electric Range, Electric Water Heater, Dishwasher
Heat Source Ceiling, Electric
Laundry Electric Dryer Hookup, Gas Dryer Hookup, Washer Hookup
Exterior
Exterior Feature Lighting
Garage Garage Door Opener
Garage Spaces 1.0
Garage Description Attached, Garage Door Opener
Utilities Available Cable Available, Electricity Available, Phone Available, Sewer Connected, Underground Utilities
View City, Water, Other
Roof Type Rolled/Hot Mop
Porch Deck, Patio, Porch
Parking Type Garage Door Opener
Total Parking Spaces 1
Garage Yes
Building
Lot Description Corner Lot, Gentle Sloping, Lake On Lot, Sloped, Sprinklers In Front, Sprinklers In Rear
Faces Highway 27 to 4th St. exit. Left on Market St. to right on Aquarium Way. There is paid parking lot off of Aquarium Way or you can try to park on the street on Walnut or Cherry Street.
Story Two
Foundation Slab
Water Public
Structure Type Brick,Other
Schools
Elementary Schools Brown Academy
Middle Schools Orchard Knob Middle
High Schools Howard School Of Academics & Tech
Others
Senior Community No
Tax ID 135l C 010 C407
Acceptable Financing Cash, Conventional, FHA, VA Loan, Owner May Carry
Listing Terms Cash, Conventional, FHA, VA Loan, Owner May Carry
Read Less Info
Want to know what your home might be worth? Contact us for a FREE valuation!

Our team is ready to help you sell your home for the highest possible price ASAP

"My job is to find and attract mastery-based agents to the office, protect the culture, and make sure everyone is happy! "






