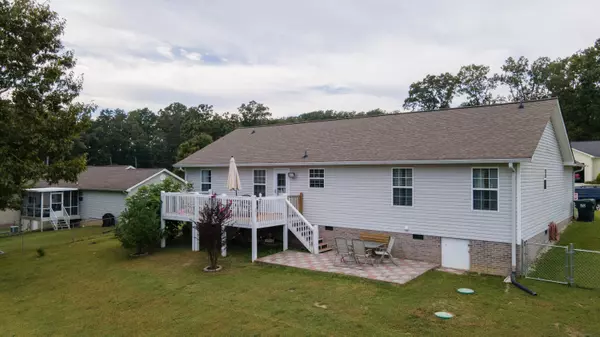$268,000
$268,000
For more information regarding the value of a property, please contact us for a free consultation.
3 Beds
2 Baths
1,348 SqFt
SOLD DATE : 11/19/2021
Key Details
Sold Price $268,000
Property Type Single Family Home
Sub Type Single Family Residence
Listing Status Sold
Purchase Type For Sale
Square Footage 1,348 sqft
Price per Sqft $198
Subdivision Farmingdale
MLS Listing ID 1344125
Sold Date 11/19/21
Bedrooms 3
Full Baths 2
HOA Fees $8/ann
Originating Board Greater Chattanooga REALTORS®
Year Built 2006
Lot Size 0.470 Acres
Acres 0.47
Lot Dimensions 100 x 207
Property Description
Mrs. Clean lives here and you will love the new granite, new engineered hardwood flooring, and new tile in baths and kitchen. Cathedral ceilings in great room, and split bedrooms. New fence surrounding the oversize level back yard for the kids and pets to pay. The seller is leaving the swing set and storage building in back yard. Immaculate rancher with 3 bedrooms and 2 baths qualifies for the 100% financing through USDA with no money down. You will love all the new shrubs, flowers and trees the owner has planted. So why pay rent when you can live in your own home with more room for less than you pay for rent? Better hurry because homes this nice go very fast. Call today for your showing appointment.
Location
State TN
County Bradley
Area 0.47
Rooms
Basement None
Interior
Interior Features Cathedral Ceiling(s), Granite Counters, Open Floorplan, Pantry, Plumbed, Primary Downstairs, Split Bedrooms, Tub/shower Combo, Walk-In Closet(s)
Heating Central, Electric
Cooling Central Air, Electric
Flooring Tile
Fireplace No
Window Features Vinyl Frames
Appliance Refrigerator, Microwave, Free-Standing Electric Range, Electric Water Heater, Dishwasher
Heat Source Central, Electric
Laundry Electric Dryer Hookup, Gas Dryer Hookup, Laundry Room, Washer Hookup
Exterior
Garage Garage Door Opener
Garage Spaces 2.0
Garage Description Garage Door Opener
Utilities Available Cable Available, Electricity Available, Phone Available, Underground Utilities
Roof Type Asphalt
Porch Deck, Patio
Parking Type Garage Door Opener
Total Parking Spaces 2
Garage Yes
Building
Lot Description Level
Faces South on Dalton Pike from APD-40 turn into Farmingdale SD on the right. Continue on main street until it ends at Farmway Drive. Turn left on Farmway, home will be on the left before cul-de-sac.
Story One
Foundation Block
Sewer Septic Tank
Structure Type Brick,Vinyl Siding
Schools
Elementary Schools Black Fox Elementary
Middle Schools Lake Forest Middle
High Schools Bradley Central High
Others
Senior Community No
Tax ID 080j A 016.00 000
Acceptable Financing Cash, Conventional, FHA, USDA Loan, VA Loan, Owner May Carry
Listing Terms Cash, Conventional, FHA, USDA Loan, VA Loan, Owner May Carry
Read Less Info
Want to know what your home might be worth? Contact us for a FREE valuation!

Our team is ready to help you sell your home for the highest possible price ASAP

"My job is to find and attract mastery-based agents to the office, protect the culture, and make sure everyone is happy! "






