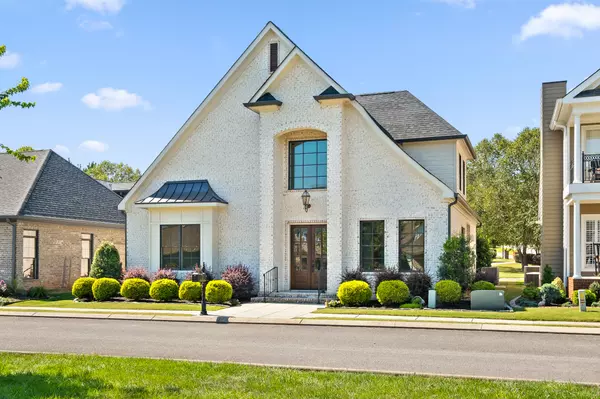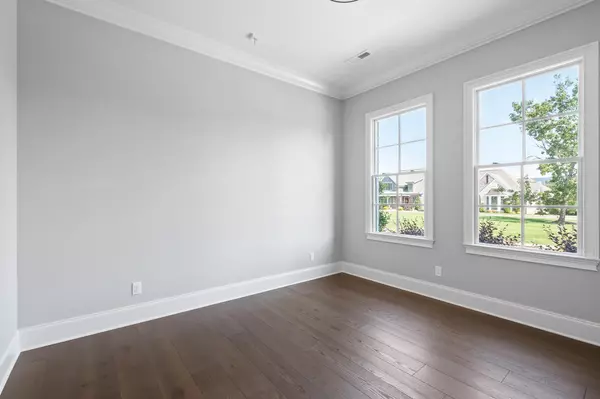$515,000
$525,000
1.9%For more information regarding the value of a property, please contact us for a free consultation.
3 Beds
3 Baths
2,772 SqFt
SOLD DATE : 10/22/2021
Key Details
Sold Price $515,000
Property Type Single Family Home
Sub Type Single Family Residence
Listing Status Sold
Purchase Type For Sale
Square Footage 2,772 sqft
Price per Sqft $185
Subdivision Hampton Creek
MLS Listing ID 1343898
Sold Date 10/22/21
Bedrooms 3
Full Baths 2
Half Baths 1
HOA Fees $75/qua
Originating Board Greater Chattanooga REALTORS®
Year Built 2017
Lot Size 5,227 Sqft
Acres 0.12
Lot Dimensions 55X98
Property Description
Welcome to this beautiful, all brick home located in the desirable Hampton Creek. As you enter through the 8 foot double doors, illuminated by a gas burning lantern, you're greeted by an impressive two story foyer. Throughout the main level are all new White Oak hardwood floors, 10 foot ceilings, 8 foot doors, and new Georgia Marble counter tops in the kitchen. In addition to the all new counter tops, the owners have installed a Wolf appliance package including a built-in wall oven, gas range, microwave oven, and warming drawer along with a Kohler farmhouse kitchen sink and Brizo touch faucet. This home also includes a tankless water heater with a RainSoft water softening system, RainSoft water purification system, and RainSoft laundry SmartClean system.
Location
State TN
County Hamilton
Area 0.12
Rooms
Basement None
Interior
Interior Features Cathedral Ceiling(s), Connected Shared Bathroom, En Suite, Granite Counters, High Ceilings, Open Floorplan, Primary Downstairs, Walk-In Closet(s), Whirlpool Tub
Heating Central, Natural Gas
Cooling Central Air, Electric, Multi Units
Flooring Carpet, Hardwood, Tile
Fireplaces Number 1
Fireplaces Type Gas Log, Great Room
Fireplace Yes
Appliance Wall Oven, Tankless Water Heater, Dishwasher
Heat Source Central, Natural Gas
Laundry Electric Dryer Hookup, Gas Dryer Hookup, Laundry Room, Washer Hookup
Exterior
Parking Features Garage Door Opener
Garage Spaces 2.0
Garage Description Attached, Garage Door Opener
Pool Community
Community Features Clubhouse, Golf, Sidewalks, Tennis Court(s), Pond
Utilities Available Cable Available, Electricity Available, Phone Available, Sewer Connected, Underground Utilities
Roof Type Shingle
Porch Covered, Deck, Patio
Total Parking Spaces 2
Garage Yes
Building
Faces Take I-75 N towards Ooltewah. Take exit 11 onto Lee Hwy. Right on Mountain View Rd. Left on Snow Hill Rd. Approximately 3.5 miles, turn right into Hampton Creek on Inspiration Drive. Right onto Claudes Creek Dr. Left on Gentle Mist Circle. Right on Gentle Mist Circle
Story One and One Half
Foundation Brick/Mortar, Stone
Water Public
Structure Type Brick
Schools
Elementary Schools Ooltewah Elementary
Middle Schools Hunter Middle
High Schools Ooltewah
Others
Senior Community No
Tax ID 113d B 008
Security Features Gated Community,Smoke Detector(s)
Acceptable Financing Relocation Property, Cash, Conventional, Owner May Carry
Listing Terms Relocation Property, Cash, Conventional, Owner May Carry
Read Less Info
Want to know what your home might be worth? Contact us for a FREE valuation!

Our team is ready to help you sell your home for the highest possible price ASAP
"My job is to find and attract mastery-based agents to the office, protect the culture, and make sure everyone is happy! "






