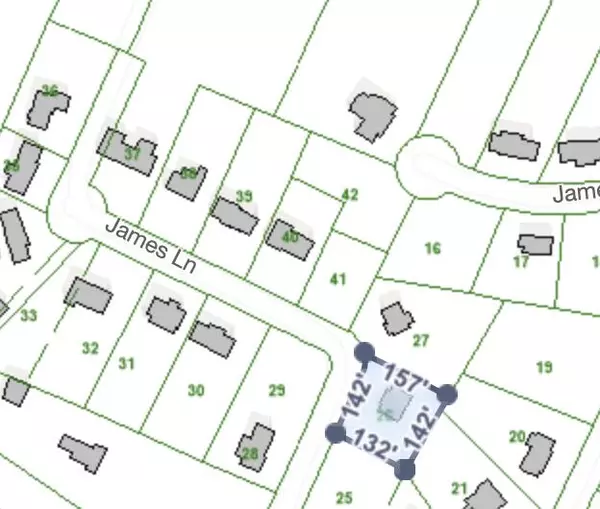$265,000
$260,000
1.9%For more information regarding the value of a property, please contact us for a free consultation.
3 Beds
2 Baths
1,610 SqFt
SOLD DATE : 10/04/2021
Key Details
Sold Price $265,000
Property Type Single Family Home
Sub Type Single Family Residence
Listing Status Sold
Purchase Type For Sale
Square Footage 1,610 sqft
Price per Sqft $164
Subdivision Webb Acres Unit 2
MLS Listing ID 1342662
Sold Date 10/04/21
Bedrooms 3
Full Baths 2
Originating Board Greater Chattanooga REALTORS®
Year Built 2004
Lot Size 0.470 Acres
Acres 0.47
Lot Dimensions IRR
Property Description
3 bedroom 2 bath all just under 1700 sq. ft.,3 car garage with fenced in back yard. This home also includes all your appliances including the Refrigerator,Washer,Dryer and also the jacuzzi in you private back yard with a custom water fall that falls into a pond of your very own pet fish that stay. Plenty of room for your own gardens. This basement can also expand your sq. ft if need be or squeeze in your camper or boat! This home is so clean you can eat off the floors.Come see if it is a fit for you & your family.
Location
State TN
County Hamilton
Area 0.47
Rooms
Basement Full, Unfinished
Interior
Interior Features Breakfast Nook, Cathedral Ceiling(s), Double Vanity, Eat-in Kitchen, Open Floorplan, Pantry, Separate Shower, Soaking Tub, Tub/shower Combo, Walk-In Closet(s)
Heating Central, Electric, Natural Gas
Cooling Central Air, Electric
Flooring Carpet, Tile
Fireplaces Number 1
Fireplaces Type Gas Log, Living Room
Fireplace Yes
Window Features Insulated Windows,Vinyl Frames
Appliance Washer, Refrigerator, Microwave, Gas Water Heater, Free-Standing Electric Range, Dryer, Dishwasher
Heat Source Central, Electric, Natural Gas
Laundry Electric Dryer Hookup, Gas Dryer Hookup, Laundry Room, Washer Hookup
Exterior
Garage Basement, Garage Door Opener, Garage Faces Side
Garage Spaces 3.0
Garage Description Basement, Garage Door Opener, Garage Faces Side
Community Features None
Utilities Available Cable Available, Electricity Available, Phone Available, Sewer Connected, Underground Utilities
Roof Type Asphalt,Shingle
Porch Deck, Patio, Porch, Porch - Covered
Parking Type Basement, Garage Door Opener, Garage Faces Side
Total Parking Spaces 3
Garage Yes
Building
Lot Description Gentle Sloping, Sloped
Faces 153 to Hwy 58 onto Murray Hills Dr west,Left onto Locksley,Right onto James Lane,Home On Right(SOP)
Story One
Foundation Concrete Perimeter
Water Public
Structure Type Stone,Vinyl Siding
Schools
Elementary Schools Hillcrest
Middle Schools Brown Middle
High Schools Central High School
Others
Senior Community No
Tax ID 128d F 035
Security Features Smoke Detector(s)
Acceptable Financing Cash, Conventional, FHA, VA Loan, Owner May Carry
Listing Terms Cash, Conventional, FHA, VA Loan, Owner May Carry
Read Less Info
Want to know what your home might be worth? Contact us for a FREE valuation!

Our team is ready to help you sell your home for the highest possible price ASAP

"My job is to find and attract mastery-based agents to the office, protect the culture, and make sure everyone is happy! "






