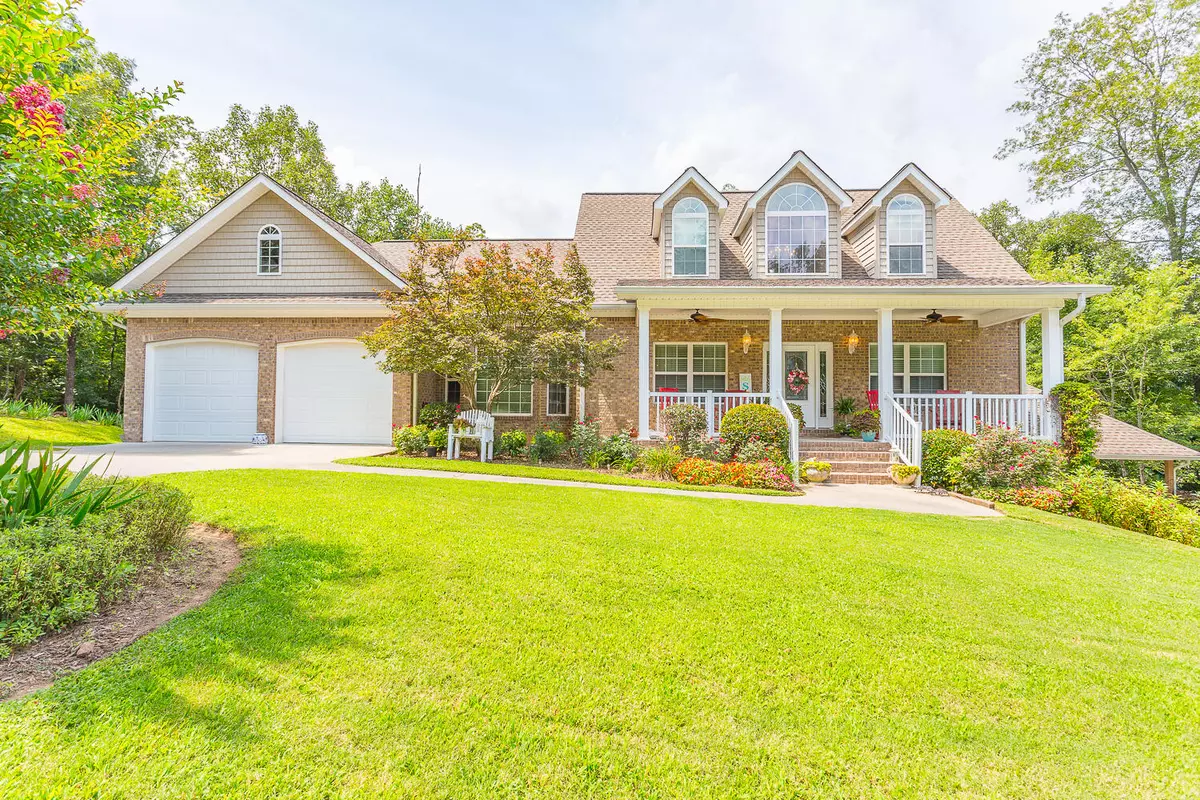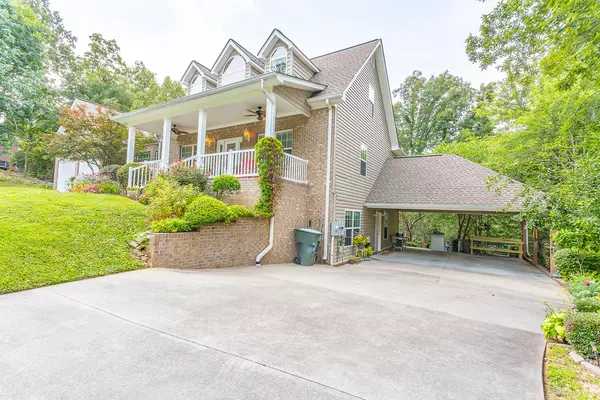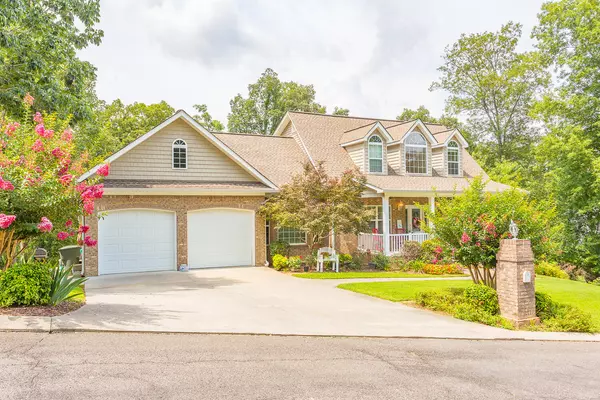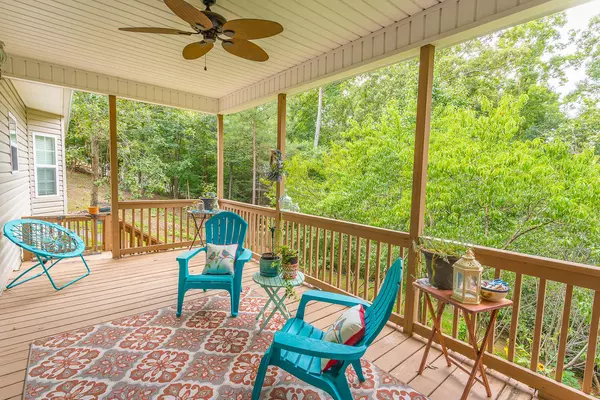$455,000
$474,900
4.2%For more information regarding the value of a property, please contact us for a free consultation.
5 Beds
5 Baths
4,001 SqFt
SOLD DATE : 03/14/2022
Key Details
Sold Price $455,000
Property Type Single Family Home
Sub Type Single Family Residence
Listing Status Sold
Purchase Type For Sale
Square Footage 4,001 sqft
Price per Sqft $113
Subdivision Green Valley
MLS Listing ID 1341023
Sold Date 03/14/22
Bedrooms 5
Full Baths 5
Originating Board Greater Chattanooga REALTORS®
Year Built 2005
Lot Size 0.700 Acres
Acres 0.7
Property Description
Beautiful 5BD/5BA home in Rocky Face with in-law suite! This custom built home features a welcoming living room w/ see through fireplace to formal dining room, kitchen w/ granite counters, ample cabinetry, breakfast area, large mudroom/pantry & laundry room, spacious master on main w/ walk in closet, jetted tub, & double bowl vanity. Upstairs are 2 spacious bedrooms w/ jack n jill bath, plus office/bonus room. Main level of home has a 2 car garage and private deck. Downstairs can be accessed from inside the home, but does have its own private entrance, oversized carport, patio, living room, 2nd kitchen, 2nd laundry and 2 bedrooms. This is the perfect set up for multigenerational family, live in nanny or college students/teenagers!
Location
State GA
County Whitfield
Area 0.7
Rooms
Basement Finished, Full
Interior
Interior Features Breakfast Nook, Primary Downstairs, Separate Dining Room, Separate Shower, Walk-In Closet(s), Whirlpool Tub
Heating Central
Cooling Central Air
Flooring Carpet, Hardwood, Tile
Fireplaces Number 2
Fireplaces Type Dining Room, Kitchen, Living Room
Fireplace Yes
Appliance Washer, Refrigerator, Microwave, Free-Standing Electric Range, Dryer, Dishwasher
Heat Source Central
Laundry Laundry Room
Exterior
Garage Spaces 2.0
Garage Description Attached
Utilities Available Phone Available
Roof Type Shingle
Porch Deck, Patio, Porch, Porch - Covered
Total Parking Spaces 2
Garage Yes
Building
Lot Description Gentle Sloping, Level
Faces Sam Love Rd, Left Green Valley, Right Long Leaf, Left battleline
Story Two
Foundation Concrete Perimeter
Sewer Septic Tank
Structure Type Brick,Vinyl Siding
Schools
Elementary Schools West Side Elementary
Middle Schools Westside Middle
High Schools Northwest High
Others
Senior Community No
Tax ID 12-156-02-093
Acceptable Financing Cash, Conventional, USDA Loan, VA Loan, Owner May Carry
Listing Terms Cash, Conventional, USDA Loan, VA Loan, Owner May Carry
Read Less Info
Want to know what your home might be worth? Contact us for a FREE valuation!

Our team is ready to help you sell your home for the highest possible price ASAP
"My job is to find and attract mastery-based agents to the office, protect the culture, and make sure everyone is happy! "






