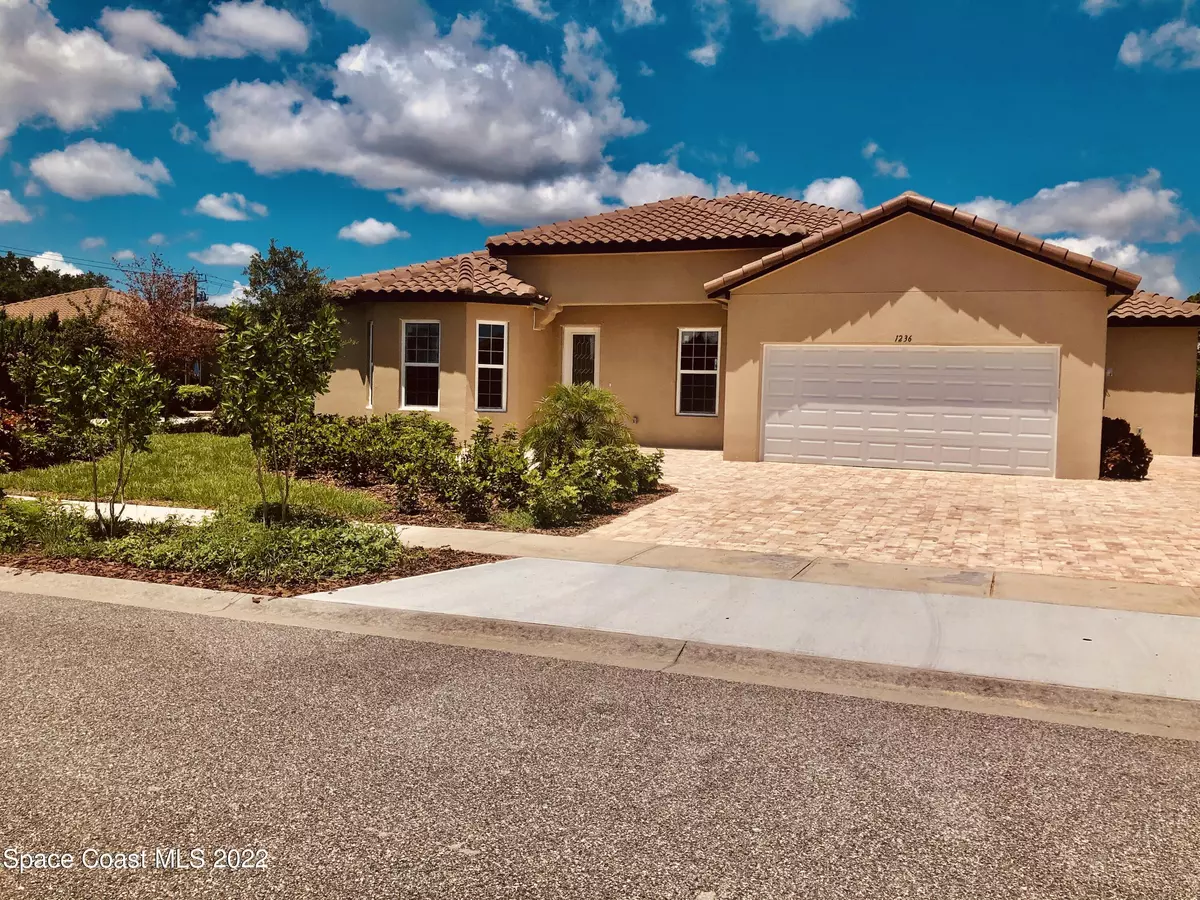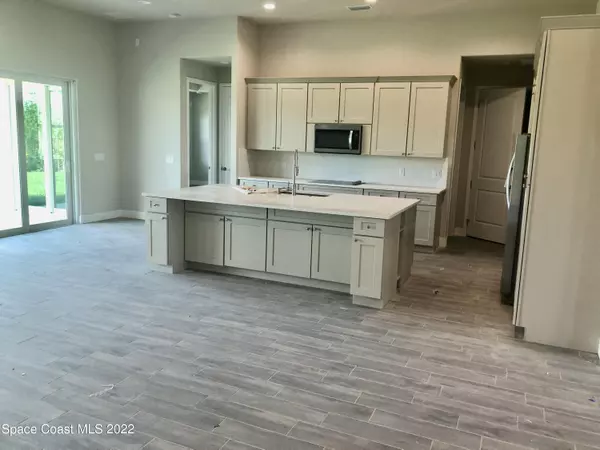$585,000
$585,000
For more information regarding the value of a property, please contact us for a free consultation.
3 Beds
3 Baths
2,375 SqFt
SOLD DATE : 07/18/2022
Key Details
Sold Price $585,000
Property Type Single Family Home
Sub Type Single Family Residence
Listing Status Sold
Purchase Type For Sale
Square Footage 2,375 sqft
Price per Sqft $246
Subdivision Country Club Estates Subd
MLS Listing ID 937184
Sold Date 07/18/22
Bedrooms 3
Full Baths 3
HOA Fees $75/ann
HOA Y/N Yes
Total Fin. Sqft 2375
Originating Board Space Coast MLS (Space Coast Association of REALTORS®)
Year Built 2022
Annual Tax Amount $271
Tax Year 2021
Lot Size 10,454 Sqft
Acres 0.24
Property Description
Welcome to Country Club Estates - a newly developed neighborhood close to ALL of the amenities. A brand new home with an open floor plan with high ceilings is wonderful for living and entertaining! The kitchen features a large quartz countertop , Stainless steel appliances and a large walk in pantry. The unique Refrigerator/Freezer unit will answer many dreams. 3 bedrooms (2 masters) 3 Full Baths and a study! The energy efficient Concrete Block walls(re-inforced with rebar and poured in concrete), additional insulation,Concrete tile roof, tank less water heater, impact resistant windows and sliders, and blown in attic insulation. Indoor laundry room has storage cabinets, granite counter with a handy sink.
Location
State FL
County Brevard
Area 103 - Titusville Garden - Sr50
Direction From US 1, Head west on Country Club Dr-about 1 mile. Turn right on Walbrook, Turn left on Edington, Turn right on Fulton Circle-home is on the left.
Interior
Interior Features Guest Suite, Kitchen Island, Open Floorplan, Pantry, Primary Bathroom - Tub with Shower, Split Bedrooms, Vaulted Ceiling(s), Walk-In Closet(s)
Heating Central
Cooling Central Air
Flooring Tile
Furnishings Unfurnished
Appliance Dishwasher, Disposal, Double Oven, Freezer, Refrigerator, Tankless Water Heater
Laundry Electric Dryer Hookup, Gas Dryer Hookup, Washer Hookup
Exterior
Exterior Feature ExteriorFeatures
Parking Features Attached
Garage Spaces 2.0
Fence Fenced, Wrought Iron
Pool None
Utilities Available Cable Available
Roof Type Concrete
Street Surface Asphalt
Porch Porch
Garage Yes
Building
Lot Description Corner Lot
Faces East
Sewer Public Sewer
Water Public
New Construction No
Schools
Elementary Schools Coquina
High Schools Titusville
Others
Pets Allowed Yes
HOA Name COUNTRY CLUB ESTATES
Senior Community No
Tax ID 22-35-16-09-0000c.0-0018.00
Security Features Security Gate
Acceptable Financing Cash, Conventional, FHA, VA Loan
Listing Terms Cash, Conventional, FHA, VA Loan
Special Listing Condition Standard
Read Less Info
Want to know what your home might be worth? Contact us for a FREE valuation!

Our team is ready to help you sell your home for the highest possible price ASAP

Bought with Premium Properties Real Estate

"My job is to find and attract mastery-based agents to the office, protect the culture, and make sure everyone is happy! "






