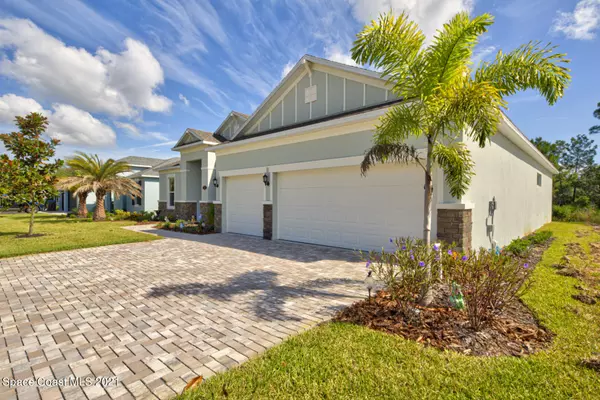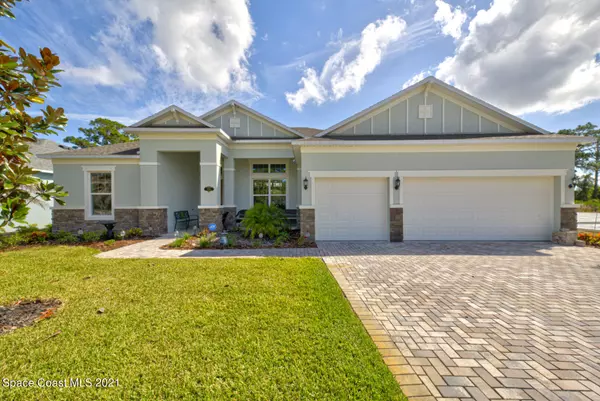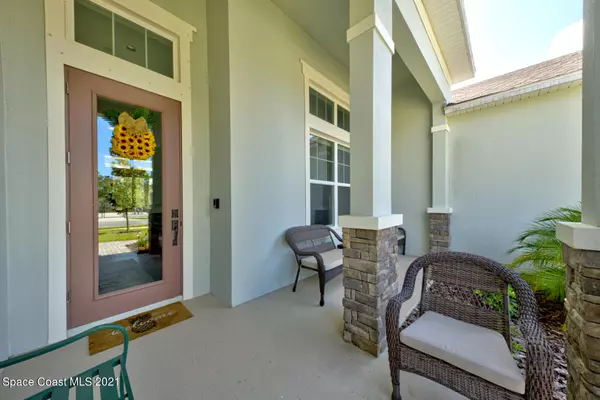$515,000
$499,900
3.0%For more information regarding the value of a property, please contact us for a free consultation.
4 Beds
3 Baths
2,488 SqFt
SOLD DATE : 11/19/2021
Key Details
Sold Price $515,000
Property Type Single Family Home
Sub Type Single Family Residence
Listing Status Sold
Purchase Type For Sale
Square Footage 2,488 sqft
Price per Sqft $206
Subdivision South Carpenter Estates
MLS Listing ID 918273
Sold Date 11/19/21
Bedrooms 4
Full Baths 3
HOA Fees $39/ann
HOA Y/N Yes
Total Fin. Sqft 2488
Originating Board Space Coast MLS (Space Coast Association of REALTORS®)
Year Built 2021
Annual Tax Amount $912
Tax Year 2020
Lot Size 7,841 Sqft
Acres 0.18
Lot Dimensions 70x115
Property Description
Newly built in 2021 Triella Model with Craftsman Elevation from VE Homes, now offered for sale for the first time to the public by first owner! Why wait for a new build when you move right in before the holidays are over! This beautiful home offers Four Bedrooms, Three full bathrooms and an oversized Three car garage that is larger than base garage offered by builder. Additionally there is a ''FLEX'' room that has been walled off from foyer that provides additional outlets, making it ideal for an office, homeschool, media room...other uses such as nursery, library, living room... you can have it your way. This home features upgraded luxury plank flooring throughout living areas, carpet in the bedrooms and tile in the wet areas. Kitchen features LG Black-Stainless refrigerator... under and above cabinet lights, and white quartz counter-tops. Whole house carbon-filtered water treatment system and security system with cameras with balance of contract to convey to buyer at no cost! 28 x 13 paver patio lanai just off trussed porch!
Location
State FL
County Brevard
Area 105 - Titusville W I95 S 46
Direction Carpenter to Crossbill
Interior
Interior Features Breakfast Bar, Breakfast Nook, Ceiling Fan(s), Primary Bathroom - Tub with Shower, Primary Bathroom -Tub with Separate Shower, Primary Downstairs, Split Bedrooms, Walk-In Closet(s)
Heating Central, Electric
Cooling Central Air, Electric
Flooring Carpet, Laminate, Tile
Appliance Dishwasher, Electric Range, Electric Water Heater, Microwave, Refrigerator
Exterior
Exterior Feature Storm Shutters
Parking Features Attached
Garage Spaces 3.0
Pool None
Amenities Available Management - Developer
Roof Type Shingle
Street Surface Asphalt
Porch Patio, Porch, Screened
Garage Yes
Building
Lot Description Sprinklers In Front, Sprinklers In Rear
Faces East
Sewer Public Sewer
Water Public, Well
Level or Stories One
New Construction No
Schools
Elementary Schools Apollo
High Schools Astronaut
Others
HOA Name Developer
Senior Community No
Tax ID 22-35-07-80-00000.0-0017.00
Security Features Smoke Detector(s)
Acceptable Financing Cash, Conventional, FHA, VA Loan
Listing Terms Cash, Conventional, FHA, VA Loan
Special Listing Condition Standard
Read Less Info
Want to know what your home might be worth? Contact us for a FREE valuation!

Our team is ready to help you sell your home for the highest possible price ASAP

Bought with RE/MAX Elite

"My job is to find and attract mastery-based agents to the office, protect the culture, and make sure everyone is happy! "






