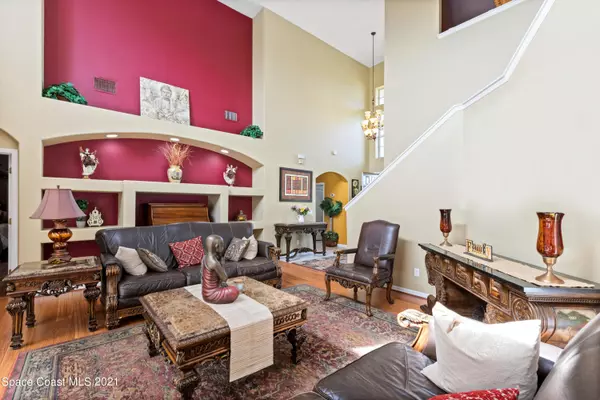$640,000
$689,900
7.2%For more information regarding the value of a property, please contact us for a free consultation.
4 Beds
3 Baths
3,363 SqFt
SOLD DATE : 02/03/2022
Key Details
Sold Price $640,000
Property Type Single Family Home
Sub Type Single Family Residence
Listing Status Sold
Purchase Type For Sale
Square Footage 3,363 sqft
Price per Sqft $190
Subdivision Grand Haven Phase 6 A Replat Of Tract 1 Grand Ha
MLS Listing ID 915295
Sold Date 02/03/22
Bedrooms 4
Full Baths 3
HOA Fees $38/ann
HOA Y/N Yes
Total Fin. Sqft 3363
Originating Board Space Coast MLS (Space Coast Association of REALTORS®)
Year Built 2004
Annual Tax Amount $3,524
Tax Year 2020
Lot Size 9,583 Sqft
Acres 0.22
Property Description
This amazing Floorplan has tons of windows and dramatic 20-ft ceilings in the family room. In addition to the 4-bedrooms and 3 baths, plus a loft that can easily be converted to a fifth bedroom. A triple sliding door that opens a full 12 feet leads to a private backyard with pool and preserve view. The master suite is on the first floor and has a large walk-in closet, dual vanities, and a separate shower and deep soaking tub. An additional bedroom and full bath is also on the first floor. Wait until you see this huge kitchen with stainless appliances, cooktop, walk-in pantry, granite countertops 8-foot island and large breakfast nook. Must See call now for details!!!!
Location
State FL
County Brevard
Area 320 - Pineda/Lake Washington
Direction From Pineda Causeway head west past Wickham. Turn south on Peninsula Circle. Home is on the left.
Interior
Interior Features Ceiling Fan(s), Eat-in Kitchen, Kitchen Island, Open Floorplan, Pantry, Primary Bathroom - Tub with Shower, Split Bedrooms, Vaulted Ceiling(s), Walk-In Closet(s)
Heating Central, Electric
Cooling Central Air, Electric
Flooring Laminate, Tile
Furnishings Unfurnished
Appliance Dishwasher, Disposal, Double Oven, Gas Water Heater, Microwave, Refrigerator
Exterior
Exterior Feature ExteriorFeatures
Garage Attached
Garage Spaces 2.0
Pool Electric Heat, In Ground, Private, Salt Water, Screen Enclosure
Utilities Available Electricity Connected, Natural Gas Connected, Water Available
Amenities Available Maintenance Grounds, Management - Full Time, Playground, Tennis Court(s)
Waterfront No
View Trees/Woods, Protected Preserve
Roof Type Shingle
Porch Patio, Porch, Screened
Parking Type Attached
Garage Yes
Building
Lot Description Sprinklers In Front, Sprinklers In Rear, Wooded
Faces West
Sewer Public Sewer
Water Public, Well
Level or Stories Two
New Construction No
Schools
Elementary Schools Longleaf
High Schools Viera
Others
HOA Name GRAND HAVEN PHASE SIX A REPLAT OF TRACT 1 GRAND HA
Senior Community No
Tax ID 26-36-25-25-0000d.0-0006.00
Acceptable Financing Cash, Conventional, FHA, VA Loan
Listing Terms Cash, Conventional, FHA, VA Loan
Special Listing Condition Standard
Read Less Info
Want to know what your home might be worth? Contact us for a FREE valuation!

Our team is ready to help you sell your home for the highest possible price ASAP

Bought with Pioneer Properties USA

"My job is to find and attract mastery-based agents to the office, protect the culture, and make sure everyone is happy! "






