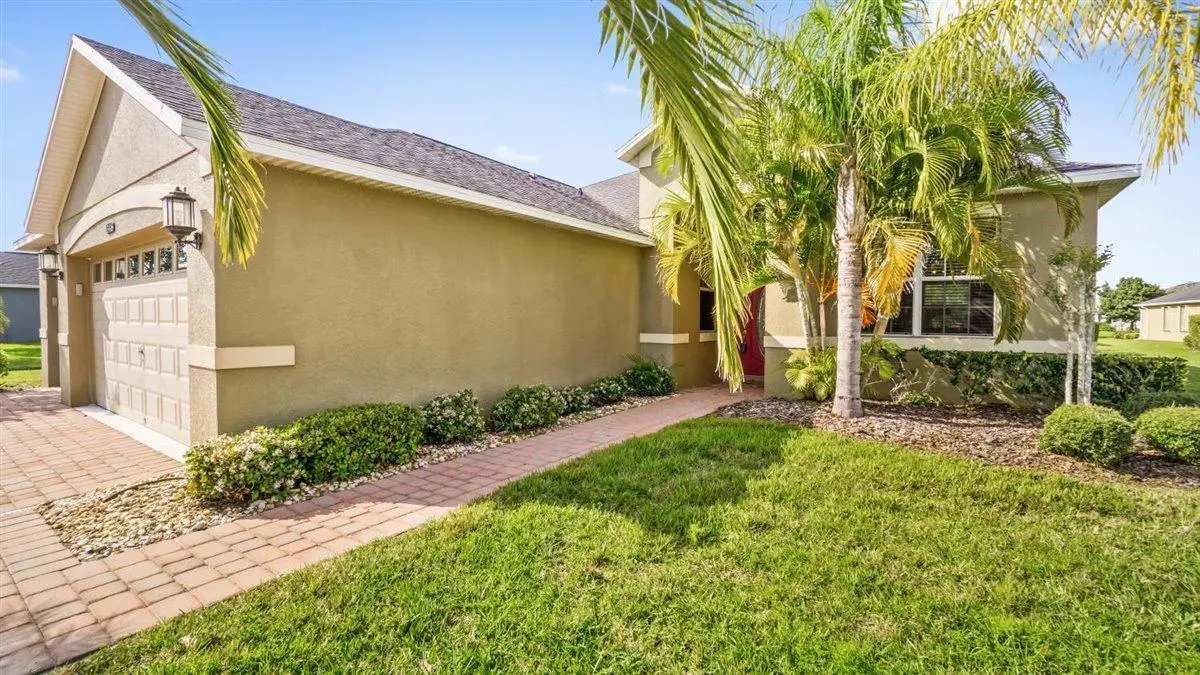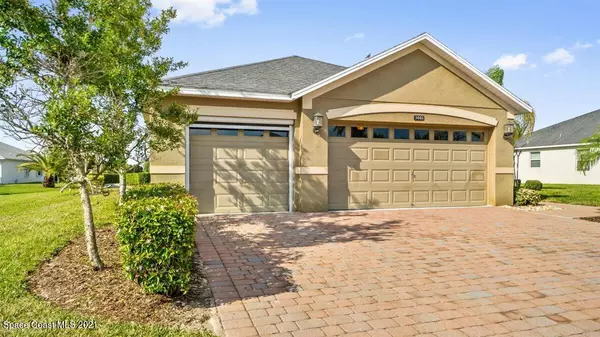$390,000
$390,000
For more information regarding the value of a property, please contact us for a free consultation.
4 Beds
2 Baths
1,911 SqFt
SOLD DATE : 05/12/2021
Key Details
Sold Price $390,000
Property Type Single Family Home
Sub Type Single Family Residence
Listing Status Sold
Purchase Type For Sale
Square Footage 1,911 sqft
Price per Sqft $204
Subdivision Heritage Isle Pud Phase 6 1St Replat
MLS Listing ID 901283
Sold Date 05/12/21
Bedrooms 4
Full Baths 2
HOA Fees $158/qua
HOA Y/N Yes
Total Fin. Sqft 1911
Originating Board Space Coast MLS (Space Coast Association of REALTORS®)
Year Built 2011
Annual Tax Amount $4,475
Tax Year 2020
Lot Size 0.270 Acres
Acres 0.27
Property Description
Looking for an active & vibrant Adult +55 Community... look no more! Welcome to the prestigious HERITAGE ISLE! This Lennar Devonshire model,.4 Bedroom, 2 Bathroom home has a great open floor plan with 10' ceilings. Tons of light flow in this home! The beautiful kitchen has granite countertops, cabinets w/ pull-out drawers, and stainless steel appliances. Granite bar in kitchen opens to great room, perfect for entertaining. Primary bedroom has HUGE walk-in closet. The extended lanai is screened in w/ stamped concrete. Oversized lot with extra land on either side. 3-Car garage has epoxy flooring and tons of built-in cabinets and peg board for great organization! Heritage Isle security is top-notch with a 24hr guard at the gate. Clubhouse, olympic sized pool, tennis, basketball, cafe, ...
Location
State FL
County Brevard
Area 217 - Viera West Of I 95
Direction Heritage Isle is located on the north side of Wickham, west of the round-about in Viera. Go thru the gates, drive past the clubhouse, left of Funston, right on Ringold St, Left on Ahern Place.
Interior
Interior Features Breakfast Bar, Breakfast Nook, Eat-in Kitchen, Open Floorplan, Pantry, Primary Bathroom - Tub with Shower, Primary Bathroom -Tub with Separate Shower, Primary Downstairs, Solar Tube(s), Split Bedrooms, Vaulted Ceiling(s), Walk-In Closet(s)
Heating Central
Cooling Central Air
Flooring Carpet, Laminate, Tile
Furnishings Unfurnished
Appliance Dishwasher, Electric Range, Electric Water Heater, Microwave, Refrigerator
Laundry Electric Dryer Hookup, Gas Dryer Hookup, Washer Hookup
Exterior
Exterior Feature Storm Shutters
Garage Attached, Garage Door Opener
Garage Spaces 3.0
Pool Community
Utilities Available Cable Available
Amenities Available Clubhouse, Fitness Center, Jogging Path, Maintenance Grounds, Maintenance Structure, Management - Full Time, Management - Off Site, Shuffleboard Court, Spa/Hot Tub, Tennis Court(s)
Waterfront No
Roof Type Shingle
Porch Patio, Porch, Screened
Parking Type Attached, Garage Door Opener
Garage Yes
Building
Faces South
Sewer Public Sewer
Water Public
Level or Stories One
New Construction No
Schools
Elementary Schools Quest
High Schools Viera
Others
HOA Name Sherry Ward P
Senior Community Yes
Tax ID 26-36-08-26-000cc.0-0001.00
Security Features Gated with Guard,Security System Owned
Acceptable Financing Cash, Conventional, FHA, VA Loan
Listing Terms Cash, Conventional, FHA, VA Loan
Special Listing Condition Standard
Read Less Info
Want to know what your home might be worth? Contact us for a FREE valuation!

Our team is ready to help you sell your home for the highest possible price ASAP

Bought with RE/MAX Solutions

"My job is to find and attract mastery-based agents to the office, protect the culture, and make sure everyone is happy! "






