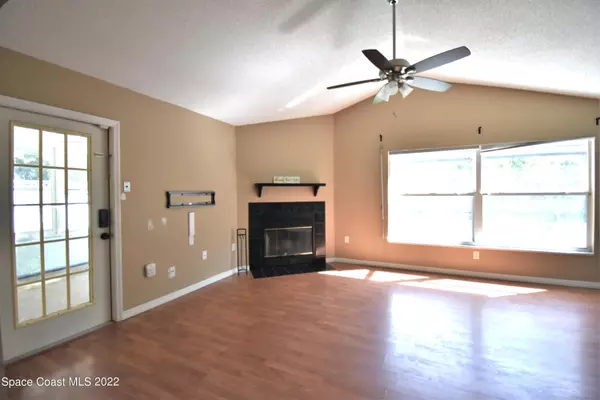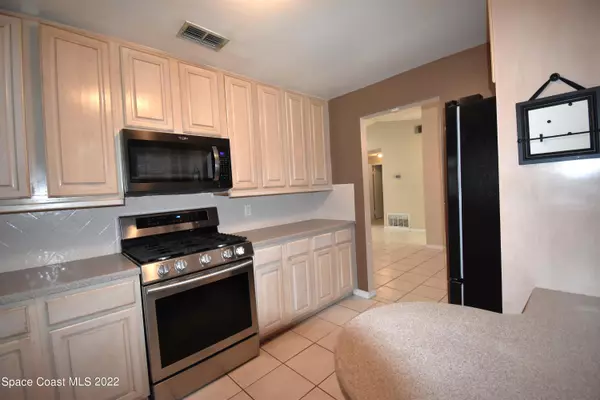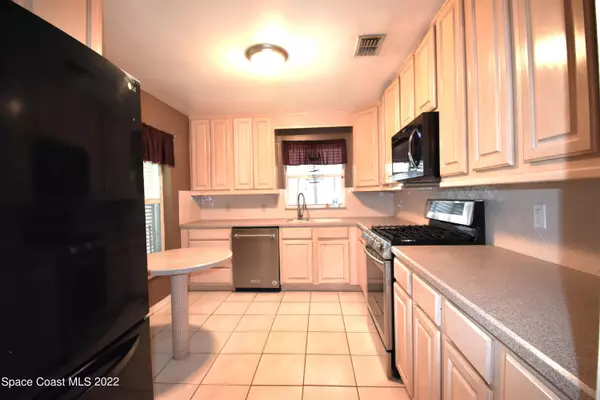$245,000
$255,000
3.9%For more information regarding the value of a property, please contact us for a free consultation.
3 Beds
3 Baths
1,507 SqFt
SOLD DATE : 11/28/2022
Key Details
Sold Price $245,000
Property Type Single Family Home
Sub Type Single Family Residence
Listing Status Sold
Purchase Type For Sale
Square Footage 1,507 sqft
Price per Sqft $162
Subdivision American Village Pud Stage 5
MLS Listing ID 943582
Sold Date 11/28/22
Bedrooms 3
Full Baths 3
HOA Y/N No
Total Fin. Sqft 1507
Originating Board Space Coast MLS (Space Coast Association of REALTORS®)
Year Built 1986
Annual Tax Amount $1,761
Tax Year 2021
Lot Size 6,970 Sqft
Acres 0.16
Property Description
So much potential in this 3 bed 3 bath home pool! For the buyer willing to do repairs this could be the perfect home at just the right price. With high cathedral ceilings, a welcoming fireplace, covered lanai and patio, all the features are there to make this the home of your dreams. All the major systems, roof, a/c, electrical, water heater are in newer and very good working condition. Hurricane shutters, sprinkler system on a deep well and a shed are also featured here. Bring your offers and your toolbox, this is the handyman special you've been waiting for.
Location
State FL
County Brevard
Area 102 - Mims/Tville Sr46 - Garden
Direction I-95 to Garden Street exit #220. Turn left on Garden Street. Right on to N. Carpenter. Right on Dairy Rd. Left on Yorktown Ave. The house will be on your right.
Interior
Interior Features Ceiling Fan(s), Jack and Jill Bath, Skylight(s), Split Bedrooms, Vaulted Ceiling(s)
Heating Central
Cooling Central Air
Flooring Tile
Fireplaces Type Wood Burning, Other
Furnishings Unfurnished
Fireplace Yes
Appliance Electric Range, Gas Water Heater, Microwave, Refrigerator
Exterior
Exterior Feature Storm Shutters
Parking Features Attached, Garage
Garage Spaces 1.0
Pool Private, Screen Enclosure, Other
Utilities Available Cable Available, Electricity Connected, Natural Gas Connected, Water Available
View Pool
Roof Type Shingle
Garage Yes
Building
Lot Description Dead End Street, Sprinklers In Front, Sprinklers In Rear
Faces South
Sewer Public Sewer
Water Public, Well
Level or Stories One
New Construction No
Schools
Elementary Schools Oak Park
High Schools Astronaut
Others
Pets Allowed Yes
HOA Name AMERICAN VILLAGE PUD STAGE 5
Senior Community No
Tax ID 21-35-30-10-00011.0-0003.00
Acceptable Financing Cash, Conventional
Listing Terms Cash, Conventional
Special Listing Condition Standard
Read Less Info
Want to know what your home might be worth? Contact us for a FREE valuation!

Our team is ready to help you sell your home for the highest possible price ASAP

Bought with EXP Realty, LLC
"My job is to find and attract mastery-based agents to the office, protect the culture, and make sure everyone is happy! "






