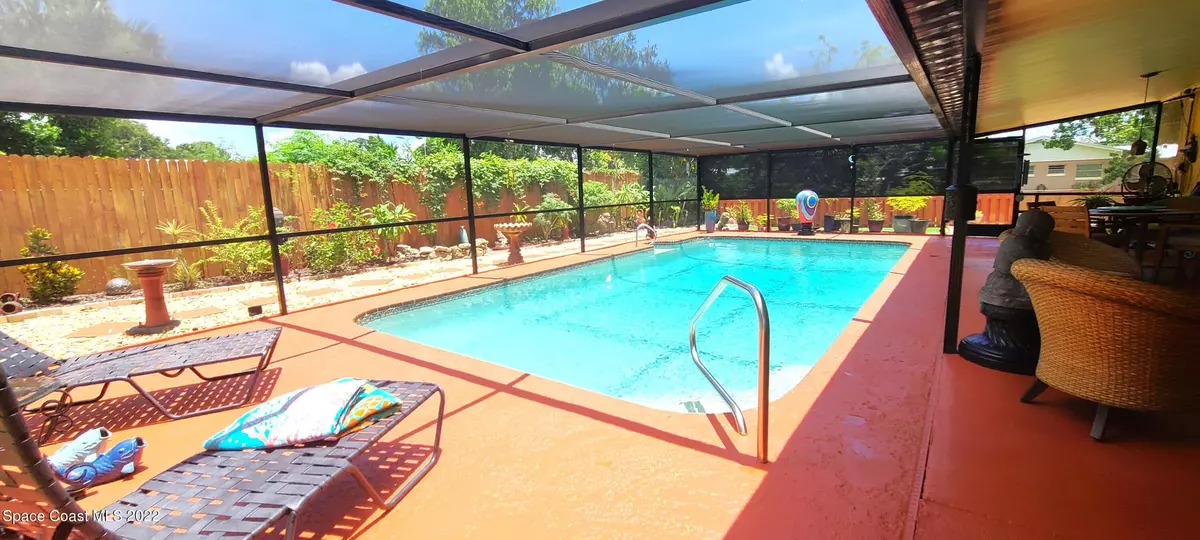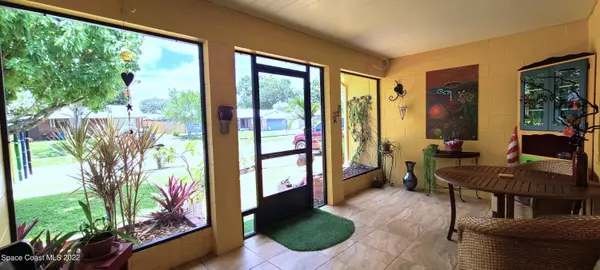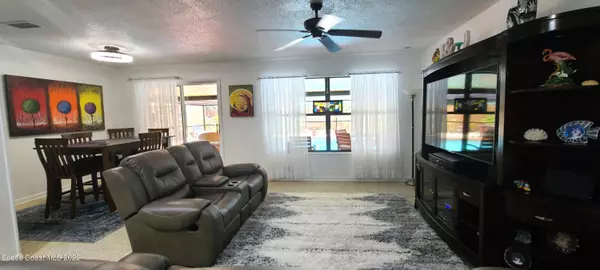$347,000
$345,000
0.6%For more information regarding the value of a property, please contact us for a free consultation.
3 Beds
2 Baths
1,329 SqFt
SOLD DATE : 09/01/2022
Key Details
Sold Price $347,000
Property Type Single Family Home
Sub Type Single Family Residence
Listing Status Sold
Purchase Type For Sale
Square Footage 1,329 sqft
Price per Sqft $261
Subdivision Imperial Estates Unit 8
MLS Listing ID 939347
Sold Date 09/01/22
Bedrooms 3
Full Baths 2
HOA Y/N No
Total Fin. Sqft 1329
Originating Board Space Coast MLS (Space Coast Association of REALTORS®)
Year Built 1966
Annual Tax Amount $720
Tax Year 2021
Lot Size 8,276 Sqft
Acres 0.19
Property Description
True Backyard Oasis! Enjoy this 8' deep, screened Saltwater Pool and large patio perfect for summer entertaining! This corner lot is beautifully landscaped offering extended parking, 1 car garage & RV pad w/50 AMP. You'll feel right at home as you come to the large screened front porch, into the inviting living space. You immediately notice well maintained terrazzo floors sparkling with tons of natural light. Office/Flex RM + living and dining space overlooking the pool for a great flow. Cook up a feast in the eat-in kitchen w/custom counters.
You can have peace of mind w/a 4 YR METAL ROOF & AC! Plus the shed is wired for electric and the house is wired for a whole house generator. 2 streets from Neighborhood Elementary School, 5 miles from Enchanted Forest, shopping and restaurants.
Location
State FL
County Brevard
Area 104 - Titusville Sr50 - Kings H
Direction From Columbia Blvd (405 ) and Sisson - North on Sisson, Left on Margie. Home is on corner of Margie and Sharlene. From Cheney Hwy & Sisson - South on Sisson, Right on Margie.
Interior
Interior Features Breakfast Nook, Ceiling Fan(s), Pantry, Primary Bathroom - Tub with Shower, Split Bedrooms
Heating Central, Electric
Cooling Central Air, Electric
Flooring Terrazzo, Vinyl
Furnishings Unfurnished
Appliance Dishwasher, Dryer, Gas Range, Gas Water Heater, Ice Maker, Refrigerator, Washer
Laundry Electric Dryer Hookup, Gas Dryer Hookup, In Garage, Washer Hookup
Exterior
Exterior Feature ExteriorFeatures
Parking Features Additional Parking, Attached, Garage, Garage Door Opener, RV Access/Parking
Garage Spaces 1.0
Fence Fenced, Wood
Pool In Ground, Private, Salt Water, Screen Enclosure, Other
Utilities Available Cable Available, Electricity Connected, Natural Gas Connected
View Pool
Roof Type Metal
Porch Patio, Porch, Screened
Garage Yes
Building
Lot Description Corner Lot
Faces South
Sewer Public Sewer
Water Public, Well
Level or Stories One
Additional Building Shed(s)
New Construction No
Schools
Elementary Schools Imperial Estates
High Schools Titusville
Others
Pets Allowed Yes
HOA Name IMPERIAL ESTATES UNIT 8
Senior Community No
Tax ID 22-35-27-51-00015.0-0010.00
Security Features Other
Acceptable Financing Cash, Conventional, FHA, VA Loan
Listing Terms Cash, Conventional, FHA, VA Loan
Special Listing Condition Equitable Interest, Standard
Read Less Info
Want to know what your home might be worth? Contact us for a FREE valuation!

Our team is ready to help you sell your home for the highest possible price ASAP

Bought with Non-MLS or Out of Area

"My job is to find and attract mastery-based agents to the office, protect the culture, and make sure everyone is happy! "






