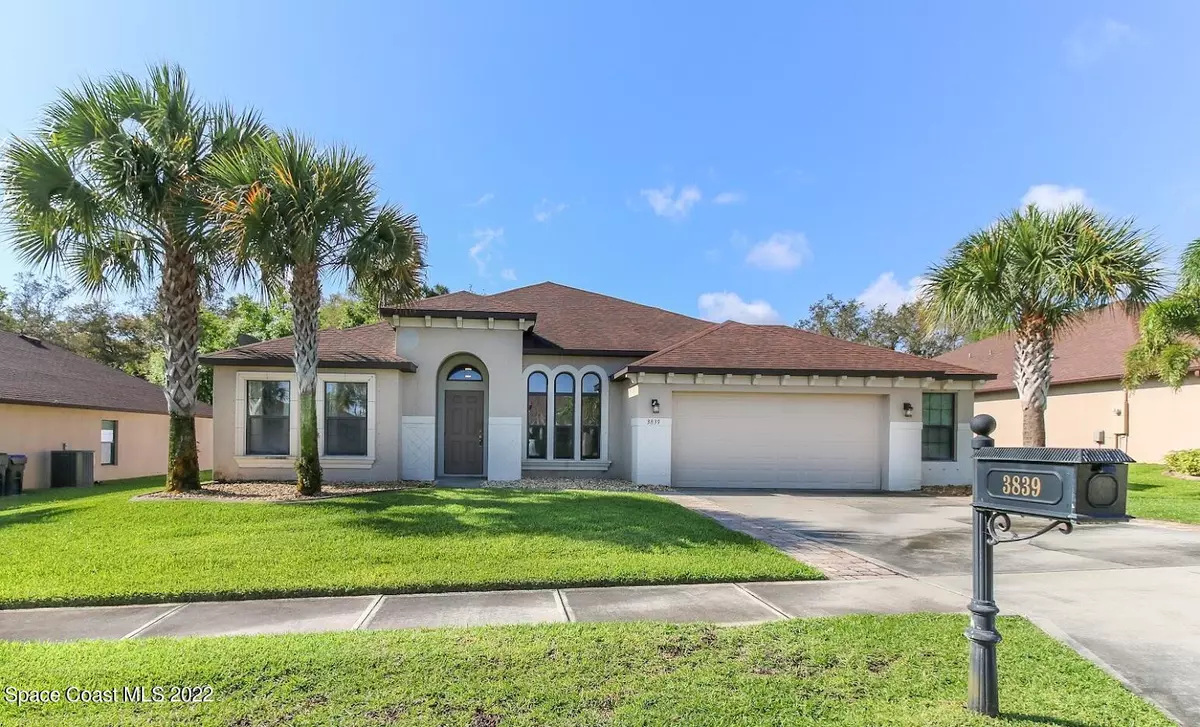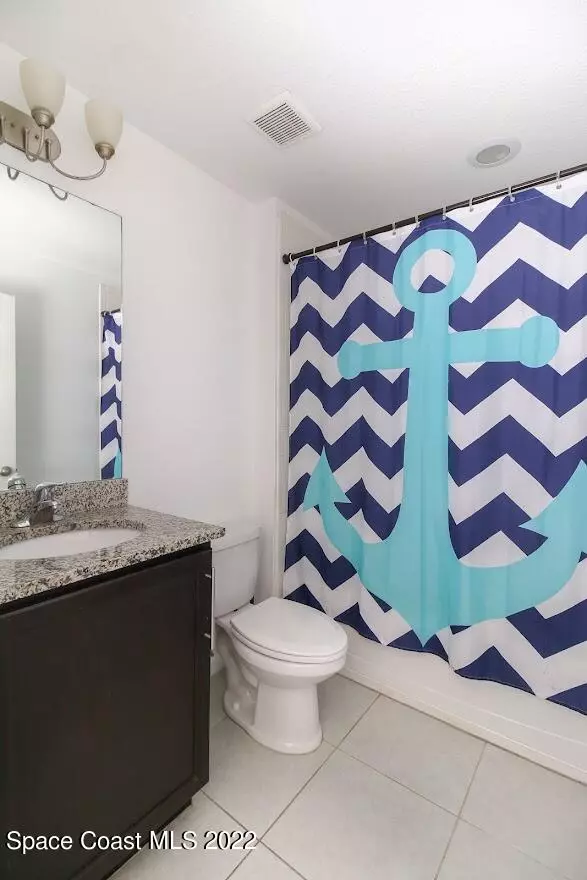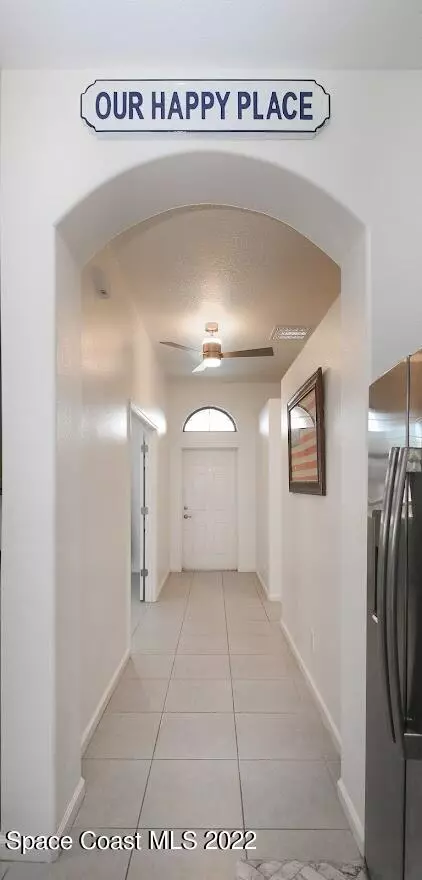$475,000
$475,000
For more information regarding the value of a property, please contact us for a free consultation.
5 Beds
3 Baths
2,414 SqFt
SOLD DATE : 05/13/2022
Key Details
Sold Price $475,000
Property Type Single Family Home
Sub Type Single Family Residence
Listing Status Sold
Purchase Type For Sale
Square Footage 2,414 sqft
Price per Sqft $196
Subdivision Park Place Subdivision
MLS Listing ID 930708
Sold Date 05/13/22
Bedrooms 5
Full Baths 3
HOA Fees $68/qua
HOA Y/N Yes
Total Fin. Sqft 2414
Originating Board Space Coast MLS (Space Coast Association of REALTORS®)
Year Built 2017
Annual Tax Amount $4,367
Tax Year 2021
Lot Size 10,019 Sqft
Acres 0.23
Property Description
This spacious FIVE bedroom, 3 bath home with an oversized 2 car garage won't last long! Tile floors and fresh paint throughout. Kitchen features walk in pantry, stainless appliances, kitchen island with lots of cabinet and counter space for those who love to cook or even host. Master bathroom complete with walk in closet, double vanity, shower, and separate garden tub. If you like to entertain or have pets, you will appreciate the covered patio overlooking the large fenced in yard. Call today to schedule a showing.
Location
State FL
County Brevard
Area 105 - Titusville W I95 S 46
Direction From I95, go west onto Garden St past South Lake Elementary School, turn left onto Boardwalk Way, Left on Ventnor
Interior
Interior Features Ceiling Fan(s), Eat-in Kitchen, Kitchen Island, Pantry, Primary Bathroom - Tub with Shower, Primary Bathroom -Tub with Separate Shower, Primary Downstairs, Split Bedrooms, Walk-In Closet(s)
Heating Central, Electric
Cooling Central Air, Electric
Flooring Tile
Appliance Dishwasher, Disposal, Electric Range, Electric Water Heater, Microwave, Refrigerator
Laundry Electric Dryer Hookup, Gas Dryer Hookup, Sink, Washer Hookup
Exterior
Exterior Feature ExteriorFeatures
Parking Features Attached
Garage Spaces 2.0
Fence Fenced, Vinyl
Pool None
Roof Type Shingle
Porch Patio
Garage Yes
Building
Faces North
Sewer Public Sewer
Water Public
Level or Stories One
New Construction No
Schools
Elementary Schools Oak Park
High Schools Astronaut
Others
Pets Allowed Yes
HOA Name Sentry Management
Senior Community No
Tax ID 22-35-06-28-00002.0-0010.00
Acceptable Financing Cash, Conventional, FHA, VA Loan
Listing Terms Cash, Conventional, FHA, VA Loan
Special Listing Condition Standard
Read Less Info
Want to know what your home might be worth? Contact us for a FREE valuation!

Our team is ready to help you sell your home for the highest possible price ASAP

Bought with Flag Agency Inc.

"My job is to find and attract mastery-based agents to the office, protect the culture, and make sure everyone is happy! "






