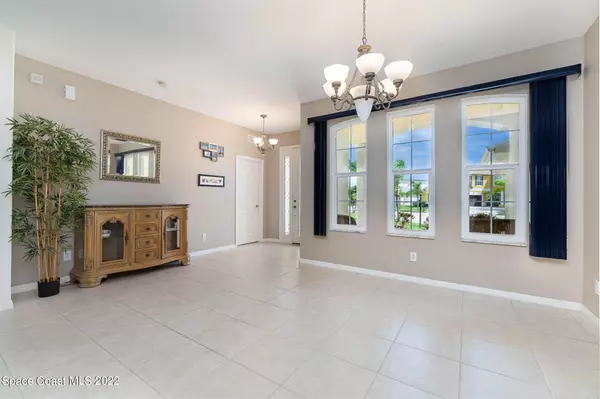$825,880
$799,000
3.4%For more information regarding the value of a property, please contact us for a free consultation.
6 Beds
4 Baths
4,068 SqFt
SOLD DATE : 06/09/2022
Key Details
Sold Price $825,880
Property Type Single Family Home
Sub Type Single Family Residence
Listing Status Sold
Purchase Type For Sale
Square Footage 4,068 sqft
Price per Sqft $203
Subdivision Grand Haven Phase 6 A Replat Of Tract 1 Grand Ha
MLS Listing ID 929671
Sold Date 06/09/22
Bedrooms 6
Full Baths 3
Half Baths 1
HOA Fees $40/ann
HOA Y/N Yes
Total Fin. Sqft 4068
Originating Board Space Coast MLS (Space Coast Association of REALTORS®)
Year Built 2003
Annual Tax Amount $4,300
Tax Year 2021
Lot Size 0.320 Acres
Acres 0.32
Property Description
BUYER'S FINANCING FELL THROUGH. If you are looking for a large home with a great split floor plan, look no further. This 6 bedroom, 3.5 bath home with a 3 car garage overlooks the pond and the preserve and is located on an oversize lot on a cul de sac. There is over 4,000 square feet under air including a formal living room, dining room, family room, eat in kitchen and a very large bonus room. The balcony off of the second floor bonus room provides lovely views of the pond and preserve. The 6th bedroom is currently being used as an office. Gorgeous custom pool and spa and oversize screened in lanai are perfect for those hot summer days. New roof 2020, AC 2020, and energy efficient hurricane impact windows.
Location
State FL
County Brevard
Area 320 - Pineda/Lake Washington
Direction Pineda Causeway West. Left onto Peninsula and right onto Creekwood. Home is at the end of the cul de sac on right.
Interior
Interior Features Ceiling Fan(s), Eat-in Kitchen, His and Hers Closets, Kitchen Island, Pantry, Primary Bathroom - Tub with Shower, Primary Bathroom -Tub with Separate Shower, Primary Downstairs, Split Bedrooms, Walk-In Closet(s)
Heating Electric
Cooling Electric
Flooring Carpet, Tile
Furnishings Unfurnished
Appliance Dishwasher, Disposal, Electric Range, Gas Water Heater, Microwave, Refrigerator
Exterior
Exterior Feature Balcony
Garage Attached, Garage Door Opener
Garage Spaces 3.0
Pool Electric Heat, In Ground, Private
Amenities Available Maintenance Grounds, Management - Off Site
Waterfront Yes
Waterfront Description Lake Front,Pond
View Lake, Pond, Water
Roof Type Shingle
Porch Patio, Porch, Screened
Parking Type Attached, Garage Door Opener
Garage Yes
Building
Lot Description Cul-De-Sac
Faces Southeast
Sewer Public Sewer
Water Public
Level or Stories Two
New Construction No
Schools
Elementary Schools Longleaf
High Schools Viera
Others
Pets Allowed Yes
HOA Name Keys Property Mgmt Tim Sunderland
Senior Community No
Tax ID 26-36-25-25-0000h.0-0001.00
Acceptable Financing Cash, Conventional, FHA, VA Loan
Listing Terms Cash, Conventional, FHA, VA Loan
Special Listing Condition Standard
Read Less Info
Want to know what your home might be worth? Contact us for a FREE valuation!

Our team is ready to help you sell your home for the highest possible price ASAP

Bought with Keller Williams Rlty Vero Bch

"My job is to find and attract mastery-based agents to the office, protect the culture, and make sure everyone is happy! "






