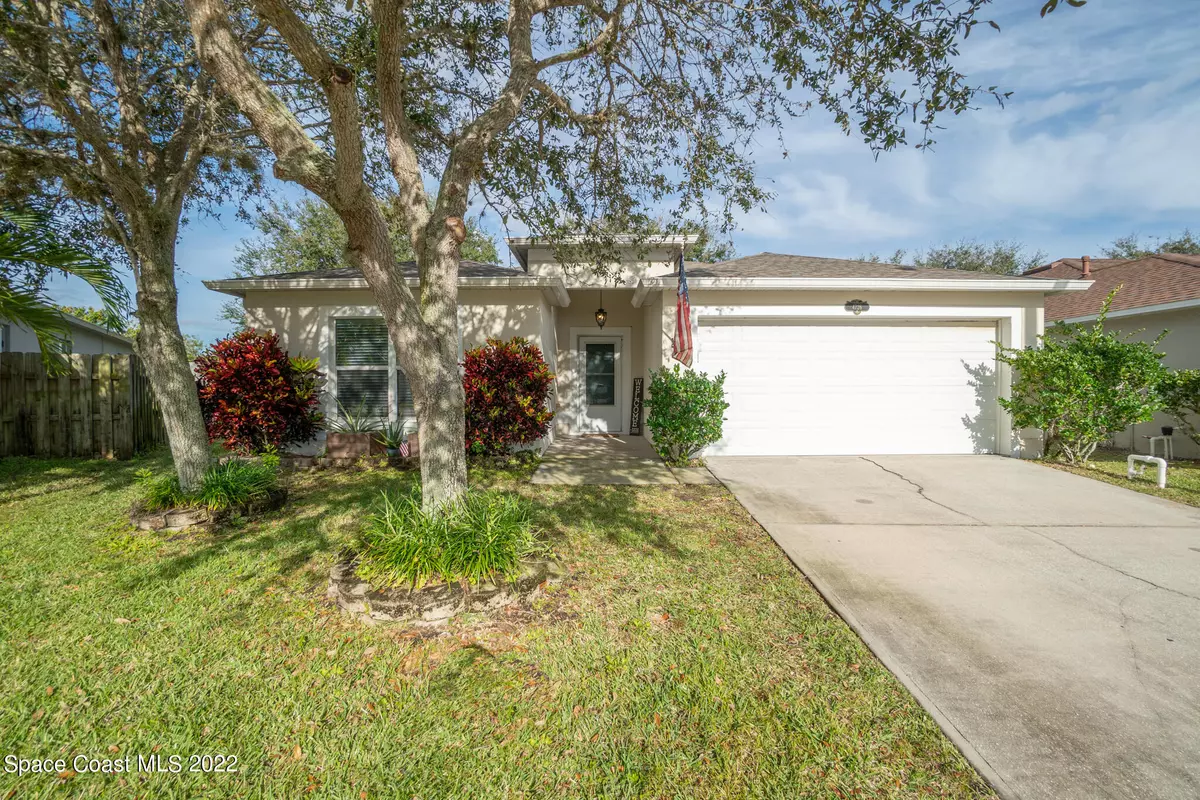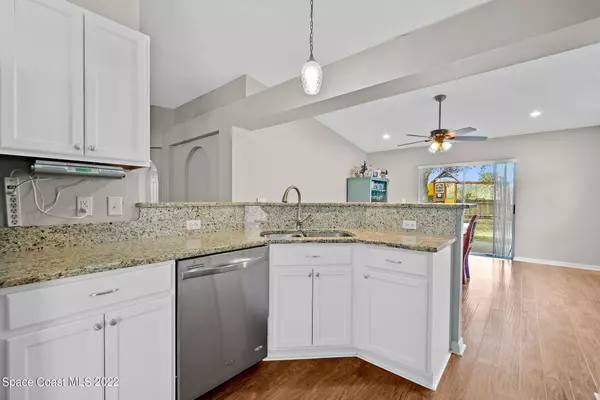$425,000
$390,000
9.0%For more information regarding the value of a property, please contact us for a free consultation.
4 Beds
2 Baths
1,865 SqFt
SOLD DATE : 03/07/2022
Key Details
Sold Price $425,000
Property Type Single Family Home
Sub Type Single Family Residence
Listing Status Sold
Purchase Type For Sale
Square Footage 1,865 sqft
Price per Sqft $227
Subdivision Grand Haven Phase 5 A Replat Of A Portion Of Tr
MLS Listing ID 925871
Sold Date 03/07/22
Bedrooms 4
Full Baths 2
HOA Fees $23/ann
HOA Y/N Yes
Total Fin. Sqft 1865
Originating Board Space Coast MLS (Space Coast Association of REALTORS®)
Year Built 2003
Annual Tax Amount $2,403
Tax Year 2021
Lot Size 8,712 Sqft
Acres 0.2
Property Description
This lovely 4 bedroom, 2 bath home features inviting vaulted ceilings, an open and bright living area and sits on a quiet cul-de-sac with a large fence backyard that offers plenty of space for entertaining. The beautiful kitchen boasts granite countertops with a breakfast bar, stainless steel appliance and tile backsplash. You will love the primary suite with its spacious bedroom and gorgeous bath complete with sleek dual sink vanity, soaking tub, tiled walkin shower and walk in closet. Separate laundry room with pantry storage. Plus a new roof in 2018 & A/C in 2019! Great neighborhood with a gated community playground, basketball & tennis court & soccer field for everyone to enjoy. Convenient location, easy access to the beaches, Patrick SFB, I-95 & lots of dining & shopping options.
Location
State FL
County Brevard
Area 320 - Pineda/Lake Washington
Direction From US 1 headed South turn Right or West onto Pineda Causeway then turn left onto Estuary Blvd and then right onto Four Lakes Drive. 4726 is on the right.
Interior
Interior Features Breakfast Bar, Ceiling Fan(s), Eat-in Kitchen, Pantry, Primary Bathroom - Tub with Shower, Primary Bathroom -Tub with Separate Shower, Vaulted Ceiling(s), Walk-In Closet(s)
Heating Natural Gas
Cooling Central Air, Electric
Flooring Carpet, Tile, Wood
Furnishings Unfurnished
Appliance Dishwasher, Electric Range, Gas Water Heater, Microwave, Refrigerator
Laundry Electric Dryer Hookup, Gas Dryer Hookup, Washer Hookup
Exterior
Exterior Feature Storm Shutters
Parking Features Attached
Garage Spaces 2.0
Fence Fenced, Wood
Pool None
Utilities Available Cable Available, Electricity Connected, Water Available
Amenities Available Maintenance Grounds, Management - Off Site, Park, Playground
Roof Type Shingle
Street Surface Asphalt
Porch Patio
Garage Yes
Building
Lot Description Cul-De-Sac, Dead End Street
Faces Southeast
Sewer Public Sewer
Water Public
Level or Stories One
New Construction No
Schools
Elementary Schools Longleaf
High Schools Viera
Others
Pets Allowed Yes
HOA Name Keys Property Mgmt
Senior Community No
Tax ID 26-36-26-51-000aa.0-0012.00
Acceptable Financing Cash, Conventional, FHA, VA Loan
Listing Terms Cash, Conventional, FHA, VA Loan
Special Listing Condition Standard
Read Less Info
Want to know what your home might be worth? Contact us for a FREE valuation!

Our team is ready to help you sell your home for the highest possible price ASAP

Bought with Hoven Real Estate

"My job is to find and attract mastery-based agents to the office, protect the culture, and make sure everyone is happy! "






