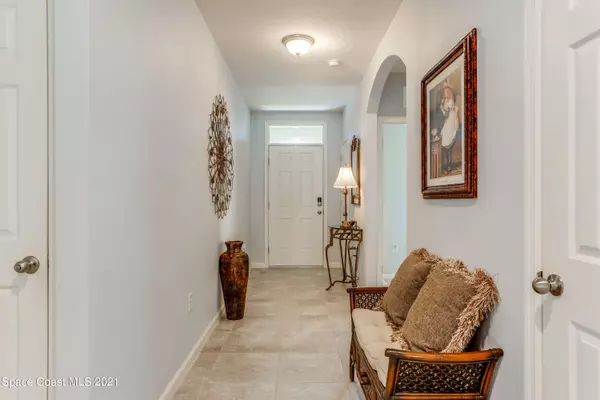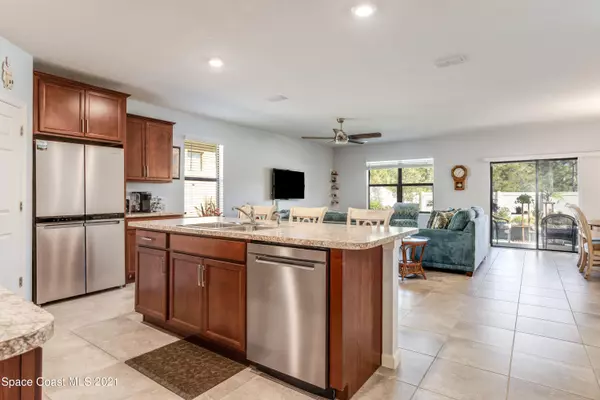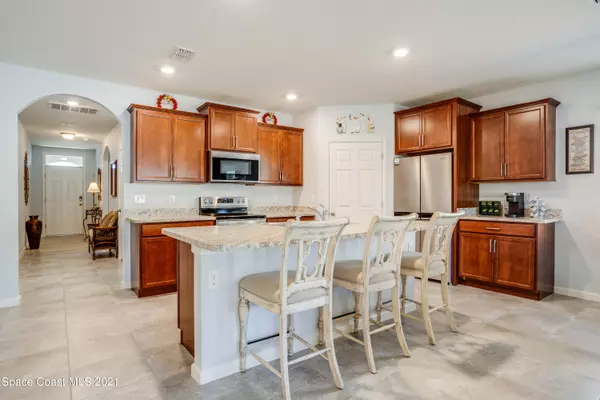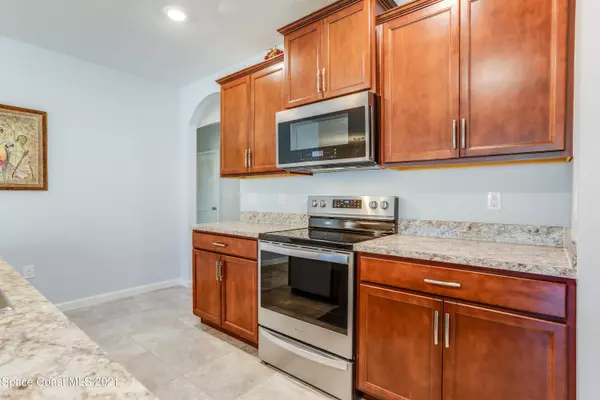$400,000
$400,000
For more information regarding the value of a property, please contact us for a free consultation.
4 Beds
2 Baths
1,918 SqFt
SOLD DATE : 02/07/2022
Key Details
Sold Price $400,000
Property Type Single Family Home
Sub Type Single Family Residence
Listing Status Sold
Purchase Type For Sale
Square Footage 1,918 sqft
Price per Sqft $208
Subdivision Southampton Lakes
MLS Listing ID 923545
Sold Date 02/07/22
Bedrooms 4
Full Baths 2
HOA Fees $58/qua
HOA Y/N Yes
Total Fin. Sqft 1918
Originating Board Space Coast MLS (Space Coast Association of REALTORS®)
Year Built 2020
Annual Tax Amount $1,001
Tax Year 2021
Lot Size 5,663 Sqft
Acres 0.13
Property Description
Schedule your appointment today!! This property will NOT last. Immaculately maintained 4 bedroom, 2 bathroom, property in centrally located Southampton Lakes. Pride of ownership shows throughout this like-new property. Bright, airy and open floor plan with large kitchen, a ton of storage to include pantry, also breakfast bar opening to dining room and family room. Cozy screened in rear porch with additional paved area just outside for bbq-ing and more seating. Relax, overlooking the beautifully maintained garden, surrounded by private PVC fence and backing up to a wooded lot. Master bedroom features huge walk-in closet, large linen closet, vanity with double sinks and spacious walk-in shower. What's NOT to LOVE about this property.
Location
State FL
County Brevard
Area 331 - West Melbourne
Direction Dairy Rd to Snicole AVe, Turn West, Southampton Lakes on the right. Take Right onto Magenta Isles
Interior
Interior Features Kitchen Island, Pantry, Primary Bathroom - Tub with Shower, Split Bedrooms, Vaulted Ceiling(s), Walk-In Closet(s)
Heating Central, Electric
Flooring Carpet, Tile
Furnishings Unfurnished
Appliance Dishwasher, Disposal, Dryer, Electric Range, Electric Water Heater, Microwave, Refrigerator, Washer
Exterior
Exterior Feature Storm Shutters
Parking Features Attached, Garage Door Opener
Garage Spaces 2.0
Fence Fenced, Vinyl
Pool None
Utilities Available Cable Available, Water Available
Amenities Available Maintenance Grounds
Roof Type Shingle
Porch Patio, Porch, Screened
Garage Yes
Building
Lot Description Few Trees, Sprinklers In Front, Sprinklers In Rear
Faces West
Sewer Public Sewer
Water Public, Well
Level or Stories One
New Construction No
Schools
Elementary Schools Riviera
High Schools Melbourne
Others
Pets Allowed Yes
HOA Name Anytime Property Mgmt, Heather Wells
Senior Community No
Tax ID 28-37-17-77-00003.0-0016.00
Acceptable Financing Cash, Conventional, FHA, VA Loan
Listing Terms Cash, Conventional, FHA, VA Loan
Special Listing Condition Standard
Read Less Info
Want to know what your home might be worth? Contact us for a FREE valuation!

Our team is ready to help you sell your home for the highest possible price ASAP

Bought with Non-MLS or Out of Area
"My job is to find and attract mastery-based agents to the office, protect the culture, and make sure everyone is happy! "






