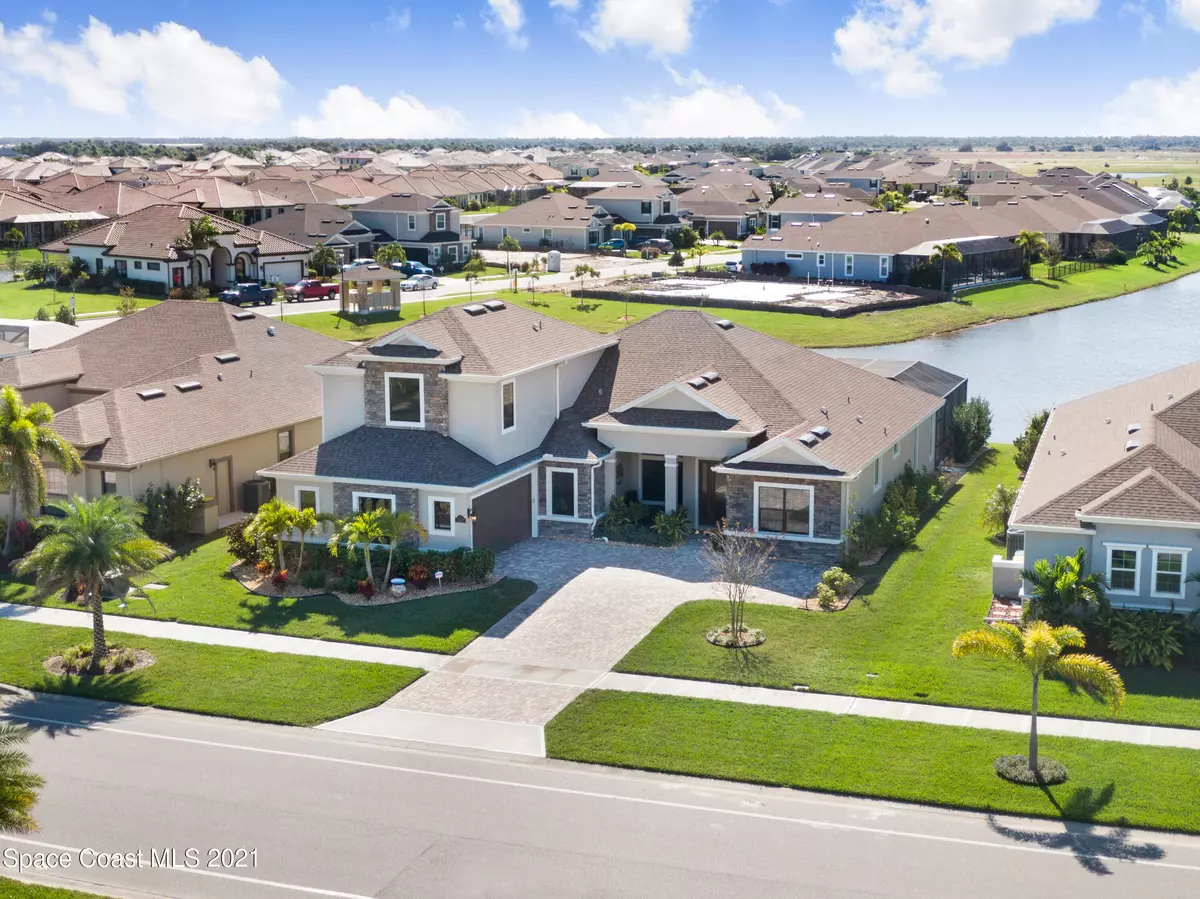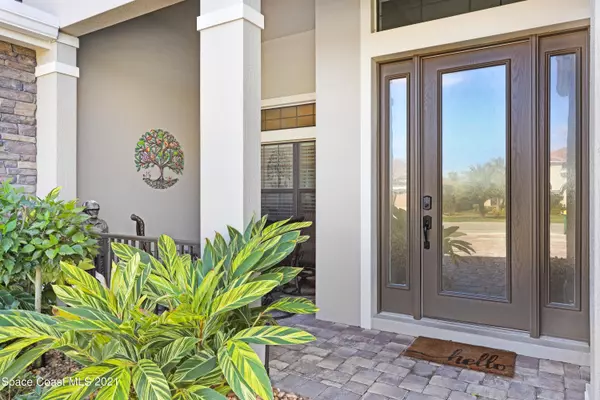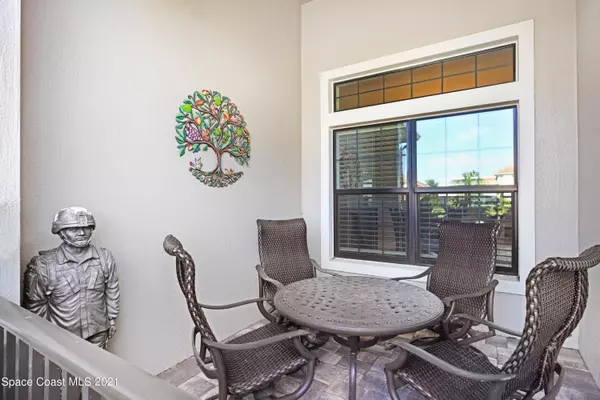$1,095,000
$1,099,900
0.4%For more information regarding the value of a property, please contact us for a free consultation.
5 Beds
4 Baths
3,530 SqFt
SOLD DATE : 12/20/2021
Key Details
Sold Price $1,095,000
Property Type Single Family Home
Sub Type Single Family Residence
Listing Status Sold
Purchase Type For Sale
Square Footage 3,530 sqft
Price per Sqft $310
Subdivision Stonecrest
MLS Listing ID 921673
Sold Date 12/20/21
Bedrooms 5
Full Baths 4
HOA Fees $670
HOA Y/N Yes
Total Fin. Sqft 3530
Originating Board Space Coast MLS (Space Coast Association of REALTORS®)
Year Built 2020
Annual Tax Amount $1,570
Tax Year 2021
Lot Size 10,454 Sqft
Acres 0.24
Property Description
Check out this stunning, fully loaded, pool and lakefront home in Stonecrest, Viera Builders top neighborhood in Addison Village! Enjoy the very hard to find extended water view from your covered porch, patio and heated pool/spa! The is the Montgomery 2 floor plan with an amazing Bonus Room and extra bedroom and bath upstairs. The oversized 2 car garage has plenty of room for 2 vehicles, a golf cart and more! The incredible backyard entertaining oasis consisting of a large, covered summer kitchen with seating area, a large heated pool and spa, and plenty of patio space to sit and relax with friends and family! All of this overlooking the water! All windows and sliders are impact rated! The gorgeous kitchen features granite countertops, lots of cabinets and upgraded appliances. Enjoy membership to the new Addison Village Club and various other parks scattered around Addison Village. '||chr(10)||''||chr(10)||'Additional features include:'||chr(10)||''||chr(10)||'-Whole home generator'||chr(10)||'-FPL BuildSmart Certified Energy Efficient Home'||chr(10)||'-granite countertops throughout the kitchen, summer kitchen and bathrooms'||chr(10)||'-outdoor large summer kitchen'||chr(10)||'-large 40x16 pool with hot tub'||chr(10)||'-whole house has hurricane rated windows and sliders'||chr(10)||'-Radiant Barrier in attic'||chr(10)||'-Upgraded A/C units'||chr(10)||'-Rinnai Tankless Gas Water Heater'||chr(10)||'-Master bedroom closets have been extended and have custom closets'||chr(10)||'-Master shower has been enlarged and has 2 shower heads, 1 rain head and a shower wand and 2 water controls.'||chr(10)||'-Lanai door in master bedroom as well as hallway have built in blinds'||chr(10)||'-Family Room Lanai Slider has been enlarged from 2 to 3 panels'||chr(10)||'-Built in speakers in Family Room and Lanai'||chr(10)||'-Custom outdoor kitchen that includes; SS Grill with searing griddle, rotisserie and infrared burners. SS: Power burner that converts to a wok or a griddle, SS sink, SS: refrigerator and SS cabinets and trash can. Live edge shelf as well as wood panel ceiling.'||chr(10)||'-3rd bedroom has custom closet shelving'||chr(10)||'-Architectural lanai extension of an additional 5 feet in covered depth and removal of center post to remove obstruction of view of lake. '||chr(10)||'-Pool: 40x16 Salt Water with 3 waterfalls, tanning ledge, upgraded lighting, gas heated with spa. Auto fill and upgraded finish. '||chr(10)||'-Garage Doors, 18 foot hurricane and insulated door vs. 16 ft'||chr(10)||'-Garage extended 2ft in length and width.'||chr(10)||'-Additional LED work lighting in garage'||chr(10)||'-Added 120 circuit in garage '||chr(10)||'-Garage is wired for a fan as well as TV Drop'||chr(10)||'-24KW Full house w/automatic transfer switch generator'||chr(10)||'-Home is prewired for an 8 camera home security system with drops in kitchen and upstairs for monitoring. Camera drops in front, sides and lanai. '||chr(10)||'-Sprinkler system on reclaimed water'||chr(10)||'-Kitchen: Upgraded appliances: Kitchenaide, pot filler, pantry with custom closet'||chr(10)||'-Bonus room upstairs is wired for Dolby Surround sound and comes with built in front and rear speakers. '||chr(10)||''||chr(10)||'
Location
State FL
County Brevard
Area 217 - Viera West Of I 95
Direction Go west on N Wickham Road about a mile west of I-95. Turn left on Paragrass Ave. Turn left on Addison Drive. Home on the right.
Interior
Interior Features Breakfast Bar, Breakfast Nook, Built-in Features, Butler Pantry, Ceiling Fan(s), Eat-in Kitchen, His and Hers Closets, Kitchen Island, Pantry, Primary Bathroom - Tub with Shower, Primary Bathroom -Tub with Separate Shower, Split Bedrooms, Vaulted Ceiling(s), Walk-In Closet(s)
Heating Central, Natural Gas
Cooling Central Air, Electric
Flooring Carpet, Tile, Wood
Appliance Dishwasher, Disposal, Gas Range, Gas Water Heater, Ice Maker, Microwave, Refrigerator, Tankless Water Heater
Exterior
Exterior Feature Outdoor Kitchen
Garage Detached, Garage Door Opener
Garage Spaces 2.0
Pool Community, Gas Heat, In Ground, Private, Salt Water, Screen Enclosure, Waterfall, Other
Amenities Available Basketball Court, Clubhouse, Management - Full Time, Park, Playground
Waterfront Yes
Waterfront Description Lake Front
View Lake, Pond, Water
Roof Type Shingle
Street Surface Asphalt
Porch Patio, Porch, Screened
Parking Type Detached, Garage Door Opener
Garage Yes
Building
Faces North
Sewer Public Sewer
Water Public
Level or Stories Two
New Construction No
Schools
High Schools Viera
Others
Pets Allowed Yes
HOA Name STONECREST AT ADDISON VILLAGE PHASE 1
Senior Community No
Tax ID 26-36-17-Wu-0000a.0-0002.00
Security Features Security System Owned
Acceptable Financing Cash, Conventional, FHA, VA Loan
Listing Terms Cash, Conventional, FHA, VA Loan
Special Listing Condition Standard
Read Less Info
Want to know what your home might be worth? Contact us for a FREE valuation!

Our team is ready to help you sell your home for the highest possible price ASAP

Bought with Non-MLS or Out of Area

"My job is to find and attract mastery-based agents to the office, protect the culture, and make sure everyone is happy! "






