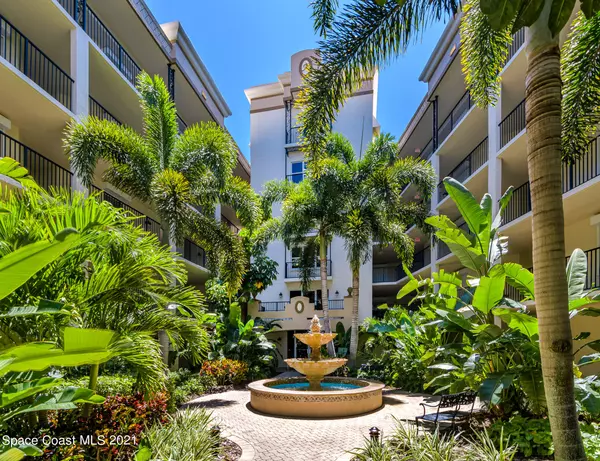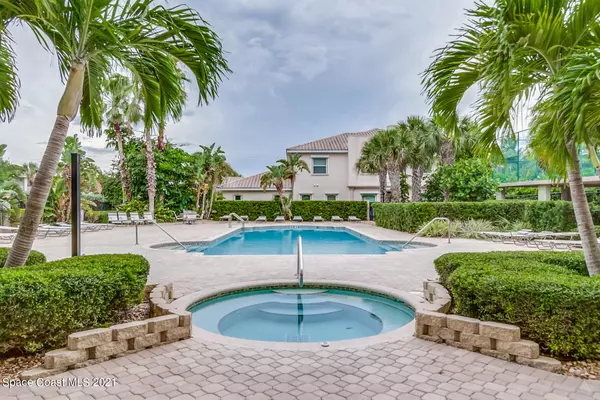$599,900
$599,900
For more information regarding the value of a property, please contact us for a free consultation.
3 Beds
2 Baths
1,924 SqFt
SOLD DATE : 11/22/2021
Key Details
Sold Price $599,900
Property Type Condo
Sub Type Condominium
Listing Status Sold
Purchase Type For Sale
Square Footage 1,924 sqft
Price per Sqft $311
Subdivision Artesia Condo
MLS Listing ID 919031
Sold Date 11/22/21
Bedrooms 3
Full Baths 2
HOA Fees $630/mo
HOA Y/N Yes
Total Fin. Sqft 1924
Originating Board Space Coast MLS (Space Coast Association of REALTORS®)
Year Built 2002
Annual Tax Amount $3,607
Tax Year 2021
Lot Size 1,742 Sqft
Acres 0.04
Property Description
OCEANFRONT LIVING AT IT'S BEST! ''Artesia'' for the Most Discriminating, a true Tropical Paradise, not just a condo, but a Lifestyle! Beautiful 2nd floor north ocean views and perfect Space Launch viewing. This Spacious 3 bedroom 2 bath has an open floor plan to include a versatile Eat-in Kitchen & Laundry
Room w/sink. Granite Countertops, Crown Molding, Tile & Wood Flooring, Newer A/C. Complete peace of mind with all residences having Electric Shutters on all windows, sliders & balconies. Private Garage underneath the bldg., plus additional covered parking. Building is Secured. Beautiful Heated Pool & Hot Tub Area,
Tennis, Clubhouse w/Kitchen, Card Room, Sauna, Gym, Movie Theater and car rinse/washing area. Pet Friendly 2 up to 35 lbs are welcome.
Location
State FL
County Brevard
Area 271 - Cape Canaveral
Direction A1A, East on Pierce to the end.
Interior
Interior Features Breakfast Bar, Breakfast Nook, Ceiling Fan(s), Eat-in Kitchen, His and Hers Closets, Open Floorplan, Primary Bathroom - Tub with Shower, Primary Bathroom -Tub with Separate Shower, Split Bedrooms, Walk-In Closet(s)
Heating Central, Electric, Hot Water
Cooling Central Air, Electric
Flooring Other
Furnishings Unfurnished
Appliance Dishwasher, Dryer, Electric Range, Microwave, Refrigerator, Washer, None
Laundry Sink
Exterior
Exterior Feature Balcony
Parking Features Attached, Covered, Garage, Guest, Underground
Garage Spaces 1.0
Pool Community, In Ground
Utilities Available Cable Available, Electricity Connected, Sewer Available, Water Available
Amenities Available Car Wash Area, Clubhouse, Elevator(s), Fitness Center, Maintenance Grounds, Maintenance Structure, Management - Full Time, Management - Off Site, Sauna, Spa/Hot Tub, Tennis Court(s)
Waterfront Description Ocean Access,Ocean Front,Waterfront Community
View Ocean, Water
Roof Type Membrane
Garage Yes
Building
Faces South
Sewer Public Sewer
Water Public
Level or Stories One
New Construction No
Schools
Elementary Schools Cape View
High Schools Cocoa Beach
Others
HOA Name Advanced Property Mgmt
HOA Fee Include Cable TV,Insurance,Pest Control,Sewer,Trash,Water
Senior Community No
Tax ID 24-37-23-Cg-00064.0-0001.03
Security Features Secured Lobby
Acceptable Financing Cash, Conventional
Listing Terms Cash, Conventional
Special Listing Condition Standard
Read Less Info
Want to know what your home might be worth? Contact us for a FREE valuation!

Our team is ready to help you sell your home for the highest possible price ASAP

Bought with McCoy-Freeman Real Estate

"My job is to find and attract mastery-based agents to the office, protect the culture, and make sure everyone is happy! "






