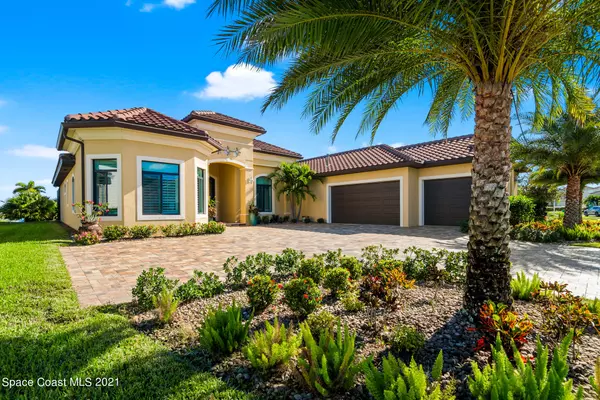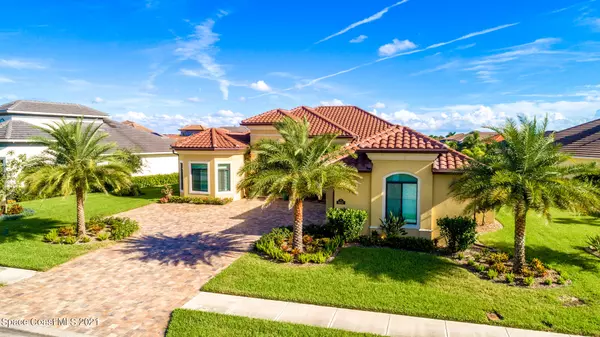$1,175,000
$1,200,000
2.1%For more information regarding the value of a property, please contact us for a free consultation.
5 Beds
3 Baths
3,223 SqFt
SOLD DATE : 12/10/2021
Key Details
Sold Price $1,175,000
Property Type Single Family Home
Sub Type Single Family Residence
Listing Status Sold
Purchase Type For Sale
Square Footage 3,223 sqft
Price per Sqft $364
Subdivision Reeling Park
MLS Listing ID 916817
Sold Date 12/10/21
Bedrooms 5
Full Baths 3
HOA Fees $488
HOA Y/N Yes
Total Fin. Sqft 3223
Originating Board Space Coast MLS (Space Coast Association of REALTORS®)
Year Built 2018
Annual Tax Amount $8,009
Tax Year 2020
Lot Size 0.260 Acres
Acres 0.26
Property Description
One of-a-kind stunning estate home in West Viera's newly built community of Seville. This beautifully designed Custom-built home brings luxury living at its finest. Breathtaking custom upgrades throughout this magnificently designed home. Features include: 4 bedroom, plus office/bedroom, 3 full bath, screened in lanai and saltwater pool overlooking peaceful views of the lake. This custom designed floor plan is perfect for entertaining. Gourmet kitchen has 42'' cabinets with crown molding , Quartzite countertops, designer light fixtures, kitchen Island with upgraded glazed cabinets, & electrical pop out plugs. The hidden walk-in pantry has custom cabinetry with wine cooler built in Great room has spectacular views of the pool and lake. 8' stackable sliding glass doors leading to the outdoor living space and pool. Master suite has wood flooring throughout, his/her custom closets w/sliding barn doors, 10' tray ceilings, recessed lighting, & custom window treatments. Master Bathroom is amazing and features double vanities with quartz countertops, glazed custom cabinets with designer hardware, large walk-in rain shower, free standing tub, and designer chandelier. All bedrooms are spacious. Pool bathroom has vanity with granite countertops, & tiled to ceiling shower with seamless glass sliding door. You will enjoy the outdoor living space of this extensively landscaped property, with a sparkling free form pool and plenty of space to relax on the screen enclosed paver patio all situated on the peaceful lake. Other details you will find throughout the home include crown molding, plantation shutters, tray ceilings, deluxe laundry room and more. See attached features list with additional information. Clubhouse membership is optional for additional fees.
Location
State FL
County Brevard
Area 217 - Viera West Of I 95
Direction From N Wickham Rd traffic circle, take exit onto Lake Andrew Dr, turn right onto Addison Dr, left to gate at Barrosa Cir, right onto Barrosa.
Interior
Interior Features Breakfast Bar, Built-in Features, Ceiling Fan(s), His and Hers Closets, Open Floorplan, Pantry, Primary Bathroom - Tub with Shower, Primary Bathroom -Tub with Separate Shower, Split Bedrooms, Walk-In Closet(s)
Heating Central, Electric
Cooling Central Air, Electric
Flooring Carpet, Tile, Wood
Furnishings Unfurnished
Appliance Dishwasher, Disposal, Double Oven, Dryer, Gas Range, Gas Water Heater, Microwave, Refrigerator, Washer
Laundry Electric Dryer Hookup, Gas Dryer Hookup, Washer Hookup
Exterior
Exterior Feature Storm Shutters
Garage Attached, Garage Door Opener
Garage Spaces 3.0
Pool Electric Heat, In Ground, Private, Salt Water, Screen Enclosure
Utilities Available Cable Available, Electricity Connected, Natural Gas Connected
Amenities Available Maintenance Grounds, Management - Off Site, Other
Waterfront Yes
Waterfront Description Lake Front,Pond
View Lake, Pond, Water
Roof Type Tile
Street Surface Asphalt
Porch Patio, Porch, Screened
Parking Type Attached, Garage Door Opener
Garage Yes
Building
Faces Southwest
Sewer Public Sewer
Water Public
Level or Stories One
New Construction No
Schools
Elementary Schools Quest
High Schools Viera
Others
Pets Allowed Yes
HOA Name REELING PARK NORTH AND SEVILLE AT ADDISON VILLAGE
Senior Community No
Tax ID 26-36-21-Wg-000ll.0-0009.00
Security Features Gated with Guard,Security System Leased,Smoke Detector(s)
Acceptable Financing Cash, Conventional, VA Loan
Listing Terms Cash, Conventional, VA Loan
Special Listing Condition Standard
Read Less Info
Want to know what your home might be worth? Contact us for a FREE valuation!

Our team is ready to help you sell your home for the highest possible price ASAP

Bought with RE/MAX Solutions

"My job is to find and attract mastery-based agents to the office, protect the culture, and make sure everyone is happy! "






