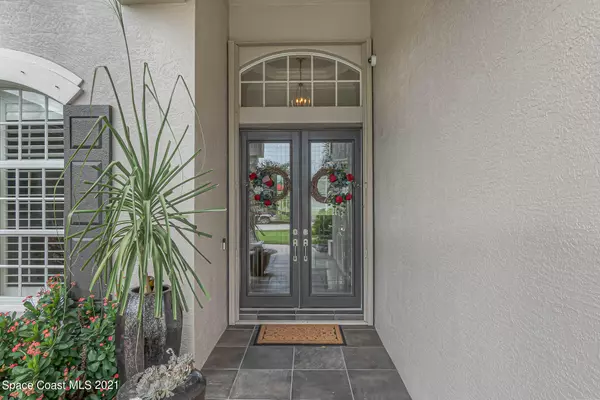$1,025,000
$1,100,000
6.8%For more information regarding the value of a property, please contact us for a free consultation.
5 Beds
4 Baths
3,718 SqFt
SOLD DATE : 10/07/2021
Key Details
Sold Price $1,025,000
Property Type Single Family Home
Sub Type Single Family Residence
Listing Status Sold
Purchase Type For Sale
Square Footage 3,718 sqft
Price per Sqft $275
Subdivision Baytree Pud Phase 2 Stage 1A The Hamlet
MLS Listing ID 913318
Sold Date 10/07/21
Bedrooms 5
Full Baths 3
Half Baths 1
HOA Fees $7/ann
HOA Y/N Yes
Total Fin. Sqft 3718
Originating Board Space Coast MLS (Space Coast Association of REALTORS®)
Year Built 2002
Annual Tax Amount $9,126
Tax Year 2020
Lot Size 0.290 Acres
Acres 0.29
Property Description
Timeless Elegant Design and Top Quality Construction are all found in this Gorgeous Updated Custom Luxury Home Directly on the Golf Course in Exclusive Guard Gated Baytree -One of Brevard County's Finest Residential Communities. Recent Updates include the Stunning Completely NEW Kitchen with Top Quality Cabinets, Beautiful Custom Backsplash, and an Incredible Custom Island with Distinctive and Artistic Quartz ''Annicca''Countertop. Kitchen also has abundant storage space and a huge walk-in Pantry. Spread out with 4/5Full Bedrooms, 3 1/2 Baths, Den-Office with Custom Built in Cabinets Plus a Large Bonus Room - All on One Level! Foyer, Living, Dining and Primary Bedrooms feature Wood Flooring and the Kitchen, Nook, Laundry, Gathering Rooms All Feature New Waterproof Top on the Line Laminate Laminate
Location
State FL
County Brevard
Area 218 - Suntree S Of Wickham
Direction Wickham Rd to Baytree Dr - Must give ID at Guard Gate - Baytree Dr to Rt on Old Tramway
Interior
Interior Features Breakfast Bar, Breakfast Nook, Built-in Features, Ceiling Fan(s), His and Hers Closets, Kitchen Island, Open Floorplan, Pantry, Primary Bathroom - Tub with Shower, Primary Bathroom -Tub with Separate Shower, Split Bedrooms, Walk-In Closet(s)
Heating Natural Gas
Cooling Central Air, Electric
Flooring Laminate, Tile, Wood
Fireplaces Type Other
Furnishings Unfurnished
Fireplace Yes
Appliance Dishwasher, Disposal, Double Oven, Dryer, Microwave, Refrigerator, Tankless Water Heater, Washer
Exterior
Exterior Feature ExteriorFeatures
Garage Attached, Garage Door Opener
Garage Spaces 3.0
Pool Community, Gas Heat, Private, Screen Enclosure
Amenities Available Maintenance Grounds, Playground, Tennis Court(s)
Waterfront No
View Golf Course
Roof Type Tile
Porch Porch
Parking Type Attached, Garage Door Opener
Garage Yes
Building
Faces East
Sewer Public Sewer
Water Public
Level or Stories One
New Construction No
Schools
Elementary Schools Quest
High Schools Viera
Others
Pets Allowed Yes
HOA Name BAYTREE P.U.D. PHASE 2 STAGE 1A THE HAMLET
Senior Community No
Tax ID 26-36-14-Rw-0000j.0-0016.00
Security Features Security System Owned
Acceptable Financing Cash, Conventional
Listing Terms Cash, Conventional
Special Listing Condition Equitable Interest, Standard
Read Less Info
Want to know what your home might be worth? Contact us for a FREE valuation!

Our team is ready to help you sell your home for the highest possible price ASAP

Bought with RE/MAX Aerospace Realty

"My job is to find and attract mastery-based agents to the office, protect the culture, and make sure everyone is happy! "






