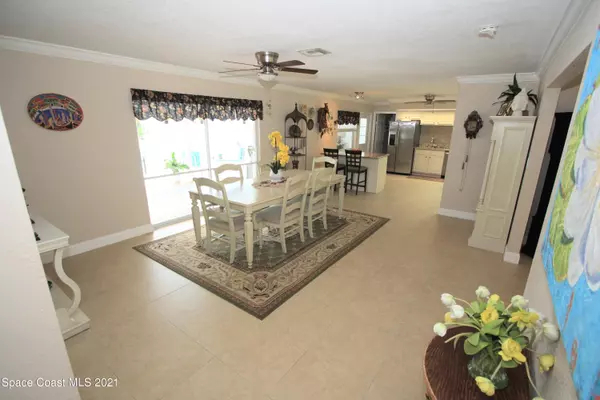$624,900
$624,900
For more information regarding the value of a property, please contact us for a free consultation.
5 Beds
3 Baths
3,834 SqFt
SOLD DATE : 11/12/2021
Key Details
Sold Price $624,900
Property Type Single Family Home
Sub Type Single Family Residence
Listing Status Sold
Purchase Type For Sale
Square Footage 3,834 sqft
Price per Sqft $162
MLS Listing ID 913300
Sold Date 11/12/21
Bedrooms 5
Full Baths 3
HOA Y/N No
Total Fin. Sqft 3834
Originating Board Space Coast MLS (Space Coast Association of REALTORS®)
Year Built 1968
Annual Tax Amount $2,236
Tax Year 2020
Lot Size 0.900 Acres
Acres 0.9
Lot Dimensions 207 x 199
Property Description
Totally upgraded renovated mid century Ranch home that shows the pride of ownership. With so many upgrades please see supplemental information for the list of items. The current owners will miss living here but it is time to down size to a smaller home. Huge owners suite which has all been redone as well as a gourmet kitchen w/enough room to host 2-chefs. Wait till you see the huge 18 x 36 pool & Lanai. Great location to shopping, the I95 corridor & Ft. Pierce. Home has a Mother-In law or guest room apartment with separate entrance and parking RENTAL INCOME. Sits on almost an acre of landscaped groomed grass all fenced in. All new mechanicals including pool pump, filter and solar. It even has a Generac 16,000 KW stand by home generator with 400 gallon propane gas tank. Hurry....
Location
State FL
County St. Lucie
Area 906 - St Lucie County
Direction From Okeechobee Rd to S Jenkins Rd to Briargate. Go West on Briargate to first home on the right. NO SIGN
Interior
Interior Features Ceiling Fan(s), Guest Suite, Kitchen Island, Open Floorplan, Pantry, Primary Bathroom - Tub with Shower, Primary Downstairs, Split Bedrooms, Walk-In Closet(s)
Heating Central, Electric, Heat Pump
Cooling Attic Fan, Central Air, Electric
Flooring Tile
Fireplaces Type Wood Burning, Other
Furnishings Furnished
Fireplace Yes
Appliance Dishwasher, Disposal, Dryer, Electric Range, Electric Water Heater, Freezer, Ice Maker, Microwave, Refrigerator, Tankless Water Heater, Washer
Laundry Sink
Exterior
Exterior Feature Storm Shutters
Parking Features Additional Parking, Attached, Garage Door Opener
Garage Spaces 2.0
Fence Chain Link, Fenced
Pool In Ground, Private, Screen Enclosure, Solar Heat, Other
Utilities Available Cable Available, Electricity Connected
View Pool
Roof Type Shingle
Street Surface Asphalt,Concrete
Accessibility Accessible Full Bath
Porch Patio, Porch, Screened
Garage Yes
Building
Lot Description Cul-De-Sac, Dead End Street
Faces South
Sewer Septic Tank
Water Public
Level or Stories One
New Construction No
Schools
Elementary Schools Not Verified
High Schools Not Verified
Others
Pets Allowed Yes
HOA Name none
Senior Community No
Tax ID 232550100150000
Security Features Security System Leased,Security System Owned,Smoke Detector(s)
Acceptable Financing Cash, Conventional
Listing Terms Cash, Conventional
Special Listing Condition Standard
Read Less Info
Want to know what your home might be worth? Contact us for a FREE valuation!

Our team is ready to help you sell your home for the highest possible price ASAP

Bought with Non-MLS or Out of Area

"My job is to find and attract mastery-based agents to the office, protect the culture, and make sure everyone is happy! "






