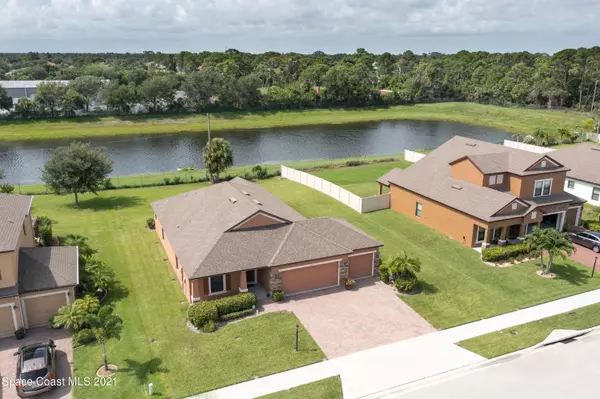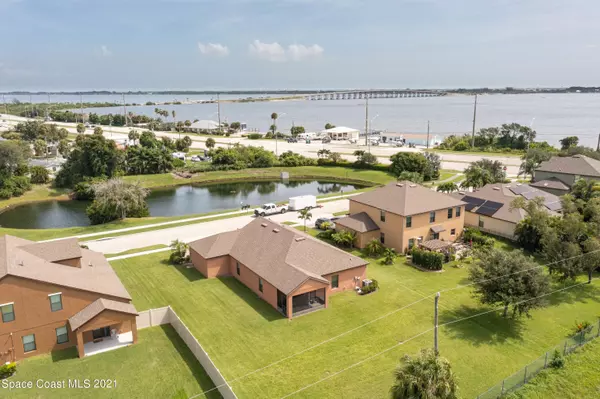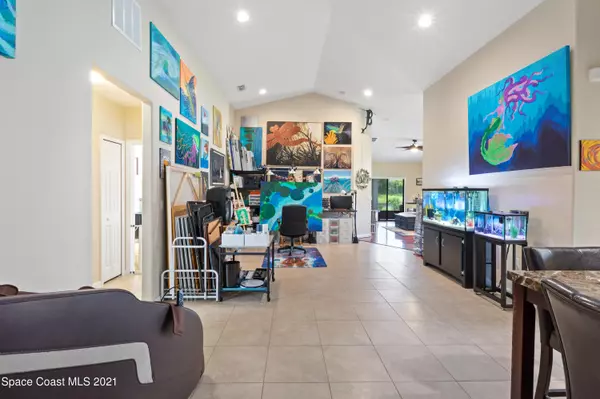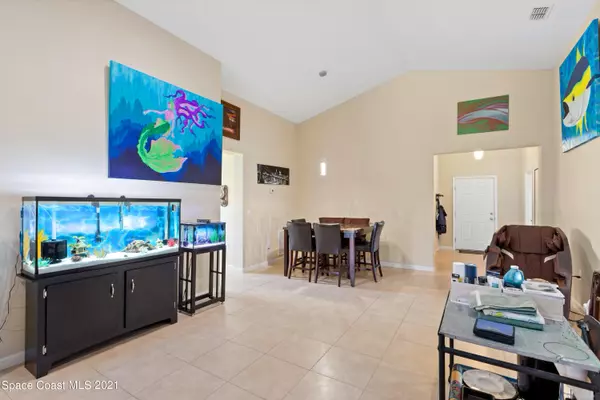$439,000
$439,000
For more information regarding the value of a property, please contact us for a free consultation.
4 Beds
2 Baths
1,873 SqFt
SOLD DATE : 10/21/2021
Key Details
Sold Price $439,000
Property Type Single Family Home
Sub Type Single Family Residence
Listing Status Sold
Purchase Type For Sale
Square Footage 1,873 sqft
Price per Sqft $234
Subdivision Ashley Oaks
MLS Listing ID 913264
Sold Date 10/21/21
Bedrooms 4
Full Baths 2
HOA Fees $30/ann
HOA Y/N Yes
Total Fin. Sqft 1873
Originating Board Space Coast MLS (Space Coast Association of REALTORS®)
Year Built 2013
Annual Tax Amount $2,384
Tax Year 2020
Lot Size 0.300 Acres
Acres 0.3
Property Description
LOCATION, LOCATION, LOCATION! This highly desired Amherst floor plan offers a 4 bedroom, 2 bath and 3 car garage. Situated on an oversized lot with multiple water views! The Indian River, the lake with gorgeous fountain in the front and a lake in the back! Much room for a pool, entertainment and so much privacy. The modern contemporary epoxy/concrete floors are a show stopper! No carpets! The master boasts a walk in closet, garden tub and double sinks. Kitchen with breakfast nook and a breakfast bar! 42'' cabinets and granite everywhere. SS appliances. High vaulted ceiling! A Rated schools! Easy access to highways, restaurants, shopping and beaches! DO NOT MISS OUT!
Location
State FL
County Brevard
Area 322 - Ne Melbourne/Palm Shores
Direction From US 1 North, take a right onto Okalani. Home is on the left.
Interior
Interior Features Breakfast Bar, Breakfast Nook, Ceiling Fan(s), Primary Bathroom -Tub with Separate Shower, Split Bedrooms, Vaulted Ceiling(s), Walk-In Closet(s)
Heating Central, Electric
Cooling Central Air, Electric
Flooring Concrete, Tile
Furnishings Unfurnished
Appliance Dishwasher, Electric Range, Electric Water Heater, Microwave, Refrigerator
Exterior
Exterior Feature Storm Shutters
Parking Features Attached
Garage Spaces 3.0
Pool None
Amenities Available Maintenance Grounds, Management - Off Site
Waterfront Description Lake Front,Pond
View Lake, Pond, Water
Roof Type Shingle
Porch Patio, Porch, Screened
Garage Yes
Building
Faces North
Sewer Public Sewer
Water Public
Level or Stories One
New Construction No
Schools
Elementary Schools Creel
High Schools Satellite
Others
HOA Name ASHLEY OAKS SUBDIVISION
Senior Community No
Tax ID 26-37-30-02-00000.0-0004.00
Acceptable Financing Cash, Conventional, FHA, VA Loan
Listing Terms Cash, Conventional, FHA, VA Loan
Special Listing Condition Standard
Read Less Info
Want to know what your home might be worth? Contact us for a FREE valuation!

Our team is ready to help you sell your home for the highest possible price ASAP

Bought with One Sotheby's International

"My job is to find and attract mastery-based agents to the office, protect the culture, and make sure everyone is happy! "






