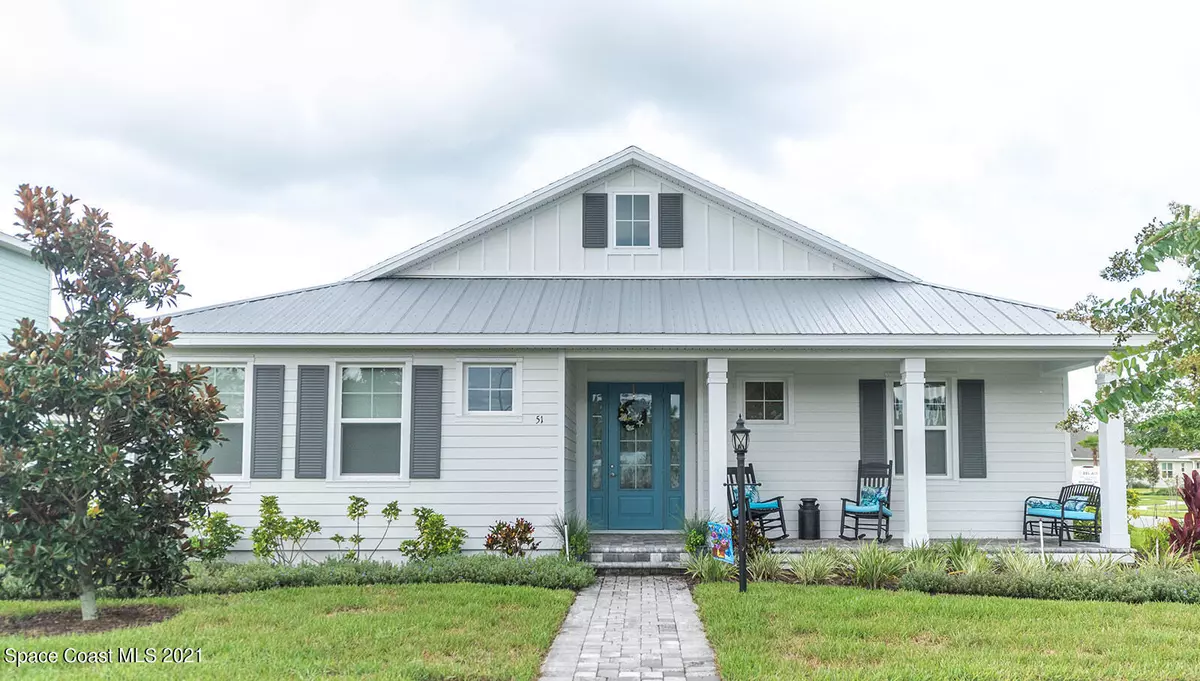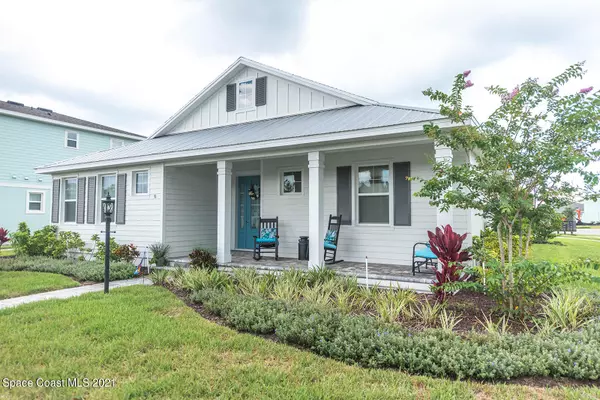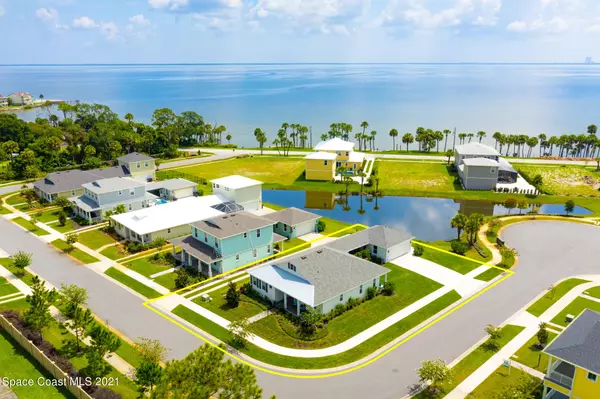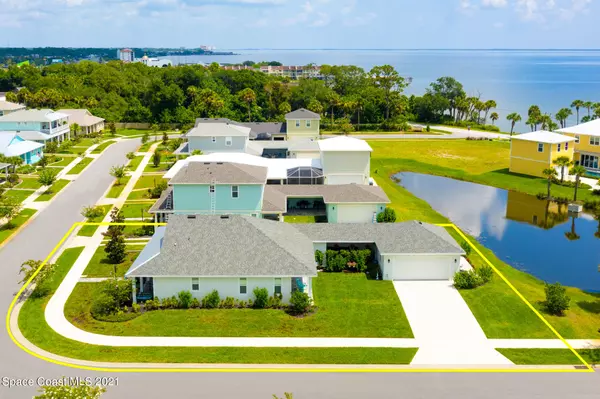$515,000
$520,000
1.0%For more information regarding the value of a property, please contact us for a free consultation.
3 Beds
3 Baths
1,950 SqFt
SOLD DATE : 09/15/2021
Key Details
Sold Price $515,000
Property Type Single Family Home
Sub Type Single Family Residence
Listing Status Sold
Purchase Type For Sale
Square Footage 1,950 sqft
Price per Sqft $264
Subdivision Indian River Landings
MLS Listing ID 911838
Sold Date 09/15/21
Bedrooms 3
Full Baths 2
Half Baths 1
HOA Fees $536
HOA Y/N Yes
Total Fin. Sqft 1950
Originating Board Space Coast MLS (Space Coast Association of REALTORS®)
Year Built 2019
Annual Tax Amount $5,439
Tax Year 2020
Lot Size 10,890 Sqft
Acres 0.25
Property Description
Exceptionally designed ''Olde Fl'' style home located in a small Indian River Community. Features include an open floor plan, Spacious kitchen w/ upgraded cabinetry, breakfast island, subway tiled backsplash,s/s appliances, gas stove, wlk/in pantry & a view of the Indian River! Roomy laundry room w/ wash tub. Master bdrm includes 2 walk-in closets, triple slider & spacious bathroom.Professionally selected upgrades including ''wood-like'' tile, quartz countertops throughout, 8' interior doors & much more! Brick paver front & rear porches and a lanai prepped for an outdoor kitchen! Upgraded elevation w/partial metal roof accent. Plenty of room for a pool! Enjoy river breezes & rocket launches from the Community day dock on the Intracoastal Waterway! Amazing location, short drive to the beaches, Kennedy Space Center, Orlando International Airport, Port Canaveral and many amenities!
Location
State FL
County Brevard
Area 104 - Titusville Sr50 - Kings H
Direction From SR528 or SR405/Colunbia Blvd, take US1 north. Turn right/east on Riveredge Dr. right on Lagoon Way. Home is on the left
Interior
Interior Features Breakfast Bar, Breakfast Nook, Ceiling Fan(s), Eat-in Kitchen, His and Hers Closets, Kitchen Island, Open Floorplan, Pantry, Primary Bathroom - Tub with Shower, Primary Downstairs, Split Bedrooms, Walk-In Closet(s)
Heating Heat Pump, Natural Gas
Cooling Central Air, Electric
Flooring Carpet, Tile
Furnishings Unfurnished
Appliance Dishwasher, Disposal, Dryer, ENERGY STAR Qualified Dishwasher, ENERGY STAR Qualified Refrigerator, ENERGY STAR Qualified Washer, Gas Range, Gas Water Heater, Microwave, Refrigerator, Tankless Water Heater, Washer
Laundry Sink
Exterior
Exterior Feature Storm Shutters
Parking Features Attached, Garage Door Opener
Garage Spaces 2.0
Pool None
Utilities Available Cable Available, Electricity Connected, Natural Gas Connected
Amenities Available Boat Dock, Maintenance Grounds, Management - Full Time, Management - Off Site
Waterfront Description Waterfront Community
View River, Water, Intracoastal
Roof Type Metal,Shingle
Street Surface Asphalt
Accessibility Accessible Entrance, Accessible Full Bath, Grip-Accessible Features
Porch Patio, Porch
Garage Yes
Building
Lot Description Dead End Street
Faces West
Sewer Public Sewer
Water Public
Level or Stories One
New Construction No
Schools
Elementary Schools Imperial Estates
High Schools Titusville
Others
Pets Allowed Yes
HOA Name Solutions Property Management
Senior Community No
Tax ID 22-35-26-52-00001.0-0013.00
Security Features Security System Owned,Smoke Detector(s)
Acceptable Financing Cash, Conventional
Listing Terms Cash, Conventional
Special Listing Condition Standard
Read Less Info
Want to know what your home might be worth? Contact us for a FREE valuation!

Our team is ready to help you sell your home for the highest possible price ASAP

Bought with RE/MAX Elite
"My job is to find and attract mastery-based agents to the office, protect the culture, and make sure everyone is happy! "






