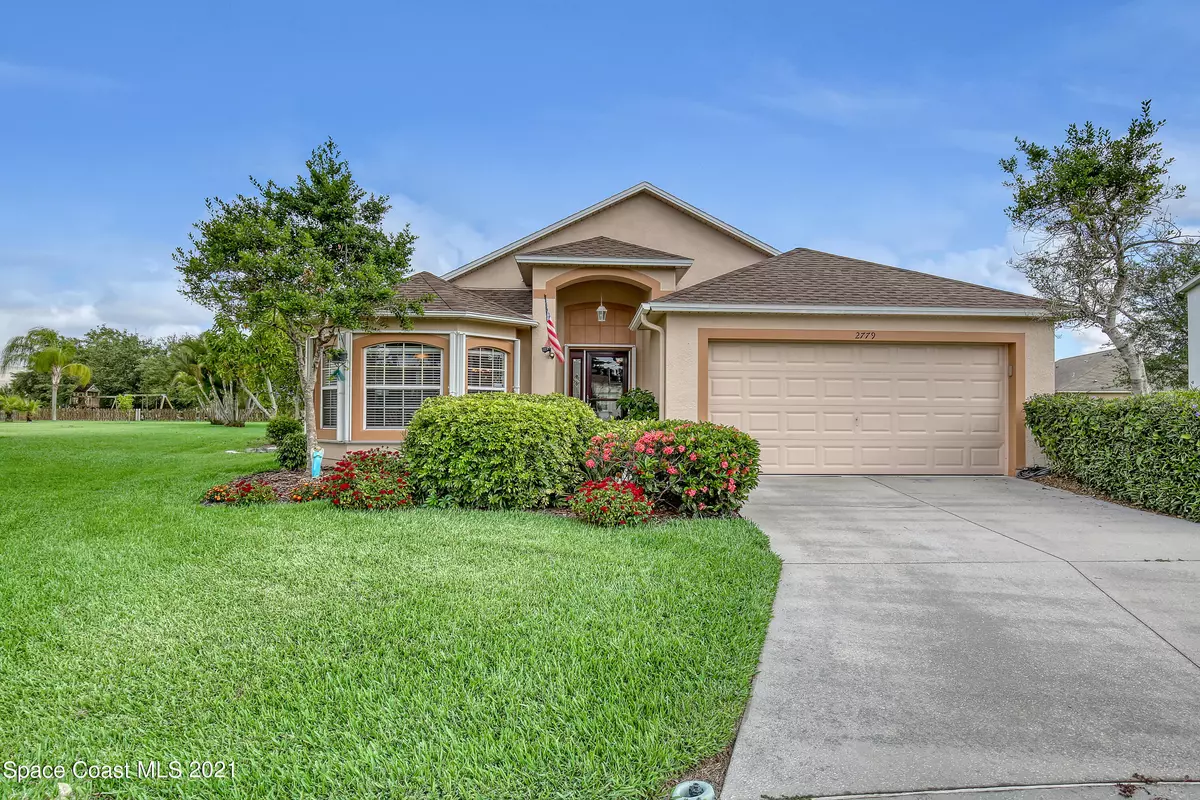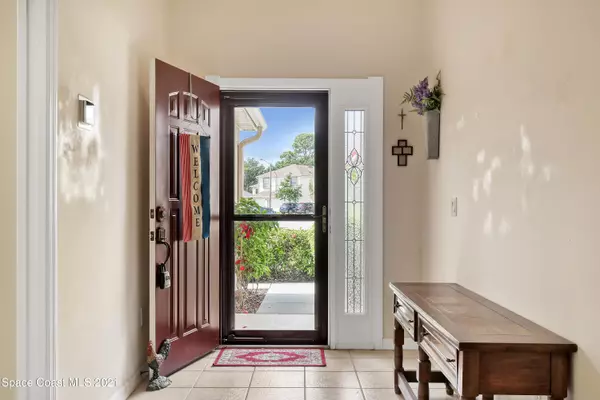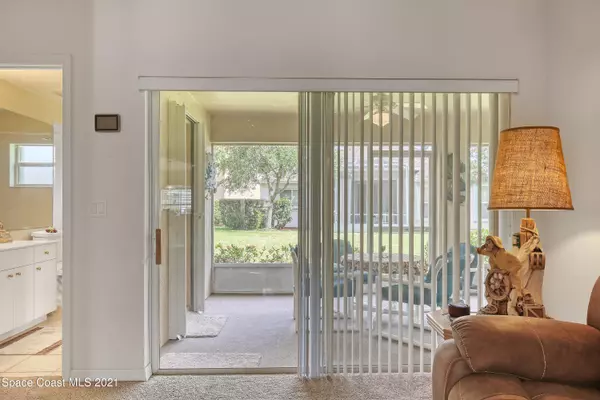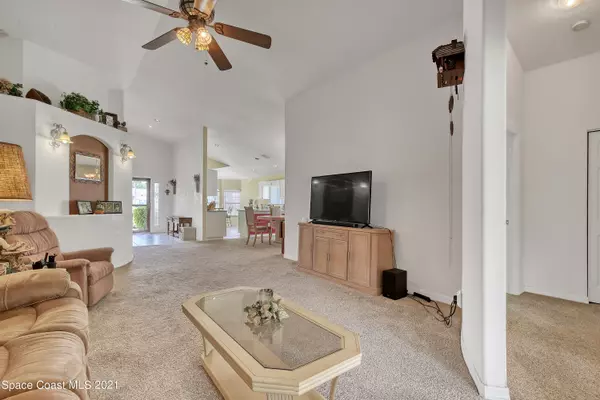$339,000
$339,000
For more information regarding the value of a property, please contact us for a free consultation.
3 Beds
2 Baths
1,770 SqFt
SOLD DATE : 08/02/2021
Key Details
Sold Price $339,000
Property Type Single Family Home
Sub Type Single Family Residence
Listing Status Sold
Purchase Type For Sale
Square Footage 1,770 sqft
Price per Sqft $191
Subdivision Westbrooke Phase Vii Replat Of Lots 5 6 And 7 Of F
MLS Listing ID 906805
Sold Date 08/02/21
Bedrooms 3
Full Baths 2
HOA Fees $38/qua
HOA Y/N Yes
Total Fin. Sqft 1770
Originating Board Space Coast MLS (Space Coast Association of REALTORS®)
Year Built 2003
Lot Size 9,583 Sqft
Acres 0.22
Property Description
Come and view this beautiful, well maintained 3 bedroom/ 2 bathroom home on a quiet cul-de-sac in the desirable Westbrooke neighborhood. The pride of ownership shows from the original and only owners of this home. The lot layout of this home gives you rare extra yard space between neighbors. Open floor plan with eat in kitchen. Vaulted ceilings throughout. Accordion hurricane shutters on all windows and doors. Owners suite bath features a garden tub, separate glass enclosed shower, spacious walk-in closet and double sinks. Home is equipped with a Purification Micromax 7000 reverse osmosis water system. This great neighborhood has a community pool, BBQ area, playground and basketball court. Roof was replaced in 2017. HVAC was replaced in 2017. Outside painted in 2017.
Location
State FL
County Brevard
Area 331 - West Melbourne
Direction From US-192 go south on Minton Rd, take a left onto Wingate Blvd, take a right onto Bradfordt Dr, take a right onto Kayley Pl, then take a right onto Madrigal Ln. to the end of cul de sac.
Interior
Interior Features Breakfast Bar, Breakfast Nook, Ceiling Fan(s), Eat-in Kitchen, Open Floorplan, Primary Bathroom - Tub with Shower, Primary Bathroom -Tub with Separate Shower, Split Bedrooms, Vaulted Ceiling(s), Walk-In Closet(s)
Heating Central
Cooling Attic Fan, Central Air
Flooring Carpet, Tile
Furnishings Unfurnished
Appliance Dishwasher, Disposal, Dryer, Electric Range, Electric Water Heater, Microwave, Refrigerator, Washer
Laundry Electric Dryer Hookup, Gas Dryer Hookup, Washer Hookup
Exterior
Exterior Feature Storm Shutters
Parking Features Attached, Garage Door Opener
Garage Spaces 2.0
Pool Community, In Ground
Utilities Available Cable Available, Electricity Connected
Amenities Available Barbecue, Basketball Court, Clubhouse, Maintenance Grounds, Management - Full Time, Park, Playground
View City
Roof Type Shingle
Street Surface Asphalt
Porch Patio, Porch, Screened
Garage Yes
Building
Lot Description Cul-De-Sac, Dead End Street, Few Trees
Faces South
Sewer Public Sewer
Water Public
Level or Stories One
New Construction No
Schools
Elementary Schools Meadowlane
High Schools Melbourne
Others
Senior Community No
Tax ID 2859918
Acceptable Financing Cash, Conventional, FHA, VA Loan
Listing Terms Cash, Conventional, FHA, VA Loan
Special Listing Condition Standard
Read Less Info
Want to know what your home might be worth? Contact us for a FREE valuation!

Our team is ready to help you sell your home for the highest possible price ASAP

Bought with EXP Realty, LLC

"My job is to find and attract mastery-based agents to the office, protect the culture, and make sure everyone is happy! "






