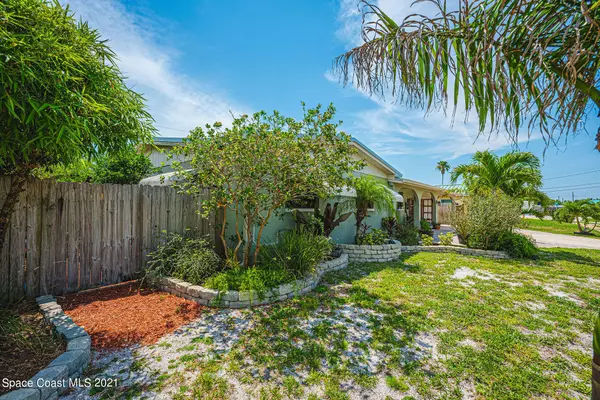$403,000
$399,900
0.8%For more information regarding the value of a property, please contact us for a free consultation.
3 Beds
2 Baths
1,513 SqFt
SOLD DATE : 06/17/2021
Key Details
Sold Price $403,000
Property Type Single Family Home
Sub Type Single Family Residence
Listing Status Sold
Purchase Type For Sale
Square Footage 1,513 sqft
Price per Sqft $266
Subdivision Catalina Isle Estates Unit 4
MLS Listing ID 904585
Sold Date 06/17/21
Bedrooms 3
Full Baths 2
HOA Y/N No
Total Fin. Sqft 1513
Originating Board Space Coast MLS (Space Coast Association of REALTORS®)
Year Built 1966
Annual Tax Amount $1,131
Tax Year 2020
Lot Size 10,019 Sqft
Acres 0.23
Property Description
This is the one you have been waiting for! You will fall in love with this home the minute you step foot in the front door as you are greeted with a new Luxury Chef Kitchen. Kitchen has been completely reimagined with top of the line cabinetry and granite countertops, all new PVC plumbing, and Stainless Steel appliances. Custom tilework throughout the livings spaces. Living room boasts a double sided wood burning fireplace, separate dining area and a cozy den/office space on the opposite side of fireplace. Bedroom have Luxury Vinyl flooring and accent walls. Master bedroom offer a brand new bathroom with amazing tiled shower. French door from the master will transport you the most tranquil outdoor living space. Outdoor space offers: 24/7 shade, outdoor living room featuring TV, surround sound, custom lighting, Huge summer kitchen complete with Fridge, grill, wet bar, custom lighting, plenty of bar seating, Outdoor wood burning fireplace, outdoor shower and urinal, expansive landscaping, paver walkways, gardens, greenhouse, 11 fruit trees, screened in pool, waterfall. It is simply an AMAZING space. Other features include: new metal roof, AC, Gutters, New plumbing, new electric panel and service, Additional parking for boat, outdoor workshop/storage, 8x10 shed, fenced yard. Move in Ready!
Location
State FL
County Brevard
Area 251 - Central Merritt Island
Direction from N. Courtenay pkwy to East on Catalina Isle Dr. to left on Koloa to right on Tiki to left on waikiki dr. to right on Molaki dr. home on right.
Interior
Interior Features Breakfast Bar, Ceiling Fan(s), Kitchen Island, Pantry, Primary Bathroom - Tub with Shower
Heating Central, Electric
Cooling Central Air, Electric
Flooring Tile, Vinyl
Fireplaces Type Wood Burning, Other
Furnishings Unfurnished
Fireplace Yes
Appliance Disposal, Double Oven, Ice Maker, Refrigerator
Laundry In Garage
Exterior
Exterior Feature Fire Pit, Outdoor Kitchen, Outdoor Shower, Storm Shutters
Garage Attached, Garage Door Opener, Guest, RV Access/Parking
Garage Spaces 2.0
Fence Fenced, Wood
Pool In Ground, Private, Screen Enclosure, Other
Utilities Available Cable Available, Electricity Connected, Natural Gas Connected, Sewer Available, Water Available
Waterfront No
View Pool
Roof Type Metal
Street Surface Asphalt
Porch Patio, Porch, Screened
Parking Type Attached, Garage Door Opener, Guest, RV Access/Parking
Garage Yes
Building
Lot Description Corner Lot
Faces West
Sewer Public Sewer
Water Public
Level or Stories One
Additional Building Greenhouse, Shed(s), Workshop
New Construction No
Schools
Elementary Schools Audubon
High Schools Merritt Island
Others
Pets Allowed Yes
HOA Name CATALINA ISLE ESTATES UNIT 4
Senior Community No
Tax ID 24-36-26-Iy-00012.0-0008.00
Acceptable Financing Cash, Conventional, FHA, VA Loan
Listing Terms Cash, Conventional, FHA, VA Loan
Special Listing Condition Standard
Read Less Info
Want to know what your home might be worth? Contact us for a FREE valuation!

Our team is ready to help you sell your home for the highest possible price ASAP

Bought with Robert Slack LLC

"My job is to find and attract mastery-based agents to the office, protect the culture, and make sure everyone is happy! "






