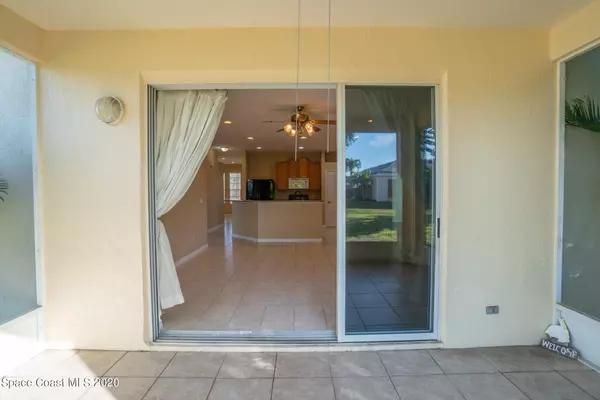$375,000
$375,000
For more information regarding the value of a property, please contact us for a free consultation.
3 Beds
2 Baths
1,414 SqFt
SOLD DATE : 03/19/2021
Key Details
Sold Price $375,000
Property Type Single Family Home
Sub Type Single Family Residence
Listing Status Sold
Purchase Type For Sale
Square Footage 1,414 sqft
Price per Sqft $265
Subdivision The Dunes At Oceanside Village Shown On S.B. 8 Pg
MLS Listing ID 896440
Sold Date 03/19/21
Bedrooms 3
Full Baths 2
HOA Fees $144/qua
HOA Y/N Yes
Total Fin. Sqft 1414
Originating Board Space Coast MLS (Space Coast Association of REALTORS®)
Year Built 2000
Lot Size 3,485 Sqft
Acres 0.08
Lot Dimensions 41.0 X 89.0 feet
Property Description
Ready for your vacation home in Florida? If you're looking for a second home to get out of that COLD COLD weather or ready to downside and live here full time this is the place for you. Situated in Oceanside Village - a gated community between A1A and Riverside, you're just a short bike ride to the beach and a walk over to the sparkling swimming pool & tennis courts. Yes - you can swim in February! Roof installed in 2019! This 3/2 is all on one floor so no steps to worry about. Interior professionally painted 2/2021. Open kitchen is great for entertaining. Dishwasher & oven replaced in 2014, refrigerator within last few years. There is a nice south side screened in porch and a separate enclosed courtyard for privacy. 2 car garage to keep your car & beach toys in. You're on an end street so no thru traffic. Lawn service included so bring your bathing suit but leave the lawn equipment. Plenty of nearby shopping with a Publix grocery store, Walmart and a lot of charming restaurants and shops to chose from. This gem won't last long!!
Location
State FL
County Brevard
Area 383 - N Indialantic
Direction A1A to Eau Gallie (SR 518), Left on Seafarer Ct. Right on Babylon. residence is on the right (south side of street).
Interior
Interior Features Breakfast Bar, Ceiling Fan(s), Open Floorplan, Primary Bathroom - Tub with Shower, Primary Bathroom -Tub with Separate Shower, Walk-In Closet(s)
Heating Electric
Cooling Central Air
Flooring Laminate
Furnishings Unfurnished
Appliance Dishwasher, Electric Water Heater, Refrigerator
Exterior
Exterior Feature ExteriorFeatures
Parking Features Attached
Garage Spaces 2.0
Pool Community
Amenities Available Clubhouse, Maintenance Grounds, Management - Full Time, Tennis Court(s)
Roof Type Shingle
Porch Patio, Porch, Screened
Garage Yes
Building
Lot Description Dead End Street
Faces North
Sewer Public Sewer
Water Public
Level or Stories One
New Construction No
Schools
Elementary Schools Indialantic
High Schools Melbourne
Others
Pets Allowed Yes
Senior Community No
Tax ID 2737135100000.00017.00
Acceptable Financing Cash, Conventional, FHA, VA Loan
Listing Terms Cash, Conventional, FHA, VA Loan
Special Listing Condition Standard
Read Less Info
Want to know what your home might be worth? Contact us for a FREE valuation!

Our team is ready to help you sell your home for the highest possible price ASAP

Bought with EXP Realty, LLC

"My job is to find and attract mastery-based agents to the office, protect the culture, and make sure everyone is happy! "






